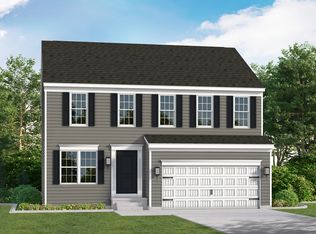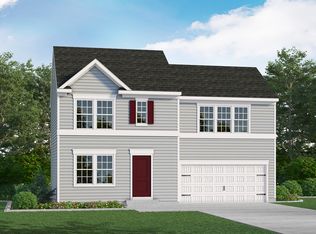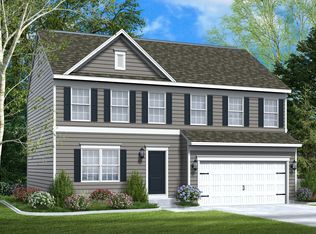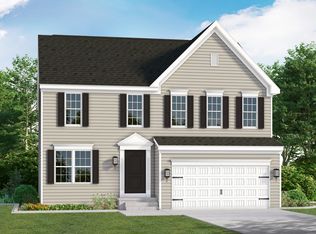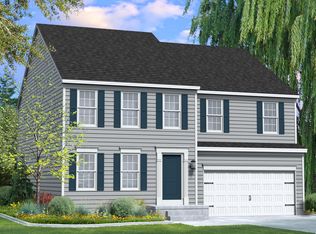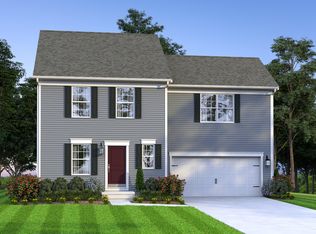Buildable plan: Raleigh, Trimble Hills, Joppa, MD 21085
Buildable plan
This is a floor plan you could choose to build within this community.
View move-in ready homesWhat's special
- 88 |
- 5 |
Travel times
Schedule tour
Select your preferred tour type — either in-person or real-time video tour — then discuss available options with the builder representative you're connected with.
Facts & features
Interior
Bedrooms & bathrooms
- Bedrooms: 4
- Bathrooms: 3
- Full bathrooms: 2
- 1/2 bathrooms: 1
Interior area
- Total interior livable area: 2,293 sqft
Property
Parking
- Total spaces: 2
- Parking features: Garage
- Garage spaces: 2
Features
- Levels: 2.0
- Stories: 2
Construction
Type & style
- Home type: SingleFamily
- Property subtype: Single Family Residence
Condition
- New Construction
- New construction: Yes
Details
- Builder name: Gemcraft Homes
Community & HOA
Community
- Subdivision: Trimble Hills
Location
- Region: Joppa
Financial & listing details
- Price per square foot: $250/sqft
- Date on market: 12/20/2025
About the community
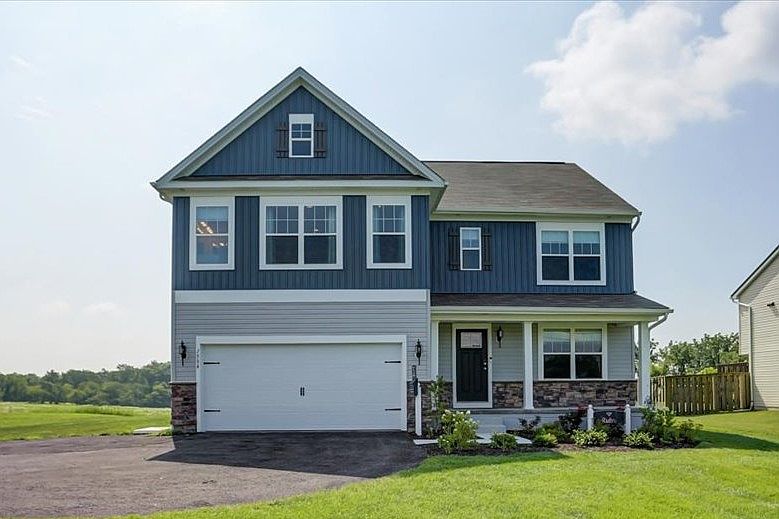
Source: Gemcraft Homes
4 homes in this community
Available lots
| Listing | Price | Bed / bath | Status |
|---|---|---|---|
| 527 Trimble Rd Homesite 1 | $526,990+ | 4 bed / 3 bath | Customizable |
| 523 Trimble Rd Homesite 3 | $540,990+ | 4 bed / 3 bath | Customizable |
| 529C Trimble Rd Homesite 3C | $573,990+ | 4 bed / 3 bath | Customizable |
| 525 Trimble Rd Homesite 2 | $582,990+ | 4 bed / 3 bath | Customizable |
Source: Gemcraft Homes
Contact builder

By pressing Contact builder, you agree that Zillow Group and other real estate professionals may call/text you about your inquiry, which may involve use of automated means and prerecorded/artificial voices and applies even if you are registered on a national or state Do Not Call list. You don't need to consent as a condition of buying any property, goods, or services. Message/data rates may apply. You also agree to our Terms of Use.
Learn how to advertise your homesEstimated market value
Not available
Estimated sales range
Not available
$3,079/mo
Price history
| Date | Event | Price |
|---|---|---|
| 9/23/2025 | Price change | $573,990+0.3%$250/sqft |
Source: | ||
| 4/18/2025 | Price change | $571,990+1.1%$249/sqft |
Source: | ||
| 3/4/2025 | Price change | $565,990+0.4%$247/sqft |
Source: | ||
| 1/30/2025 | Listed for sale | $563,990$246/sqft |
Source: | ||
Public tax history
Monthly payment
Neighborhood: 21085
Nearby schools
GreatSchools rating
- 7/10Riverside Elementary SchoolGrades: PK-5Distance: 1.6 mi
- 4/10Magnolia Middle SchoolGrades: 6-8Distance: 1.5 mi
- 4/10Joppatowne High SchoolGrades: 9-12Distance: 0.5 mi
