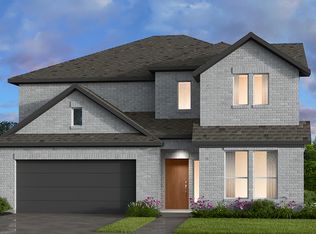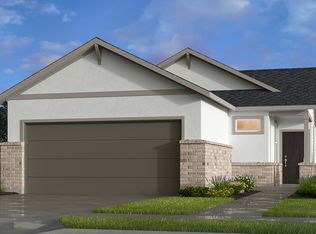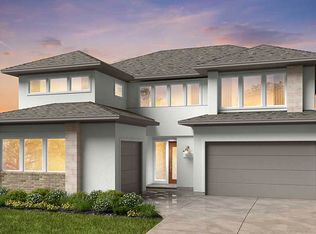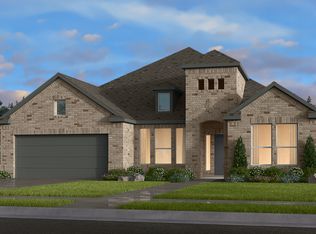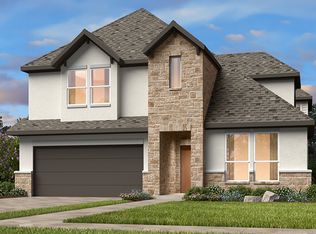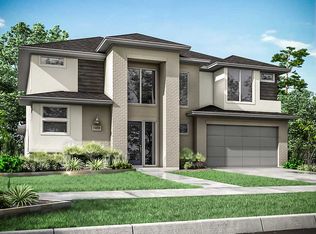Buildable plan: Sapphire, Trillium 60s, Richmond, TX 77407
Buildable plan
This is a floor plan you could choose to build within this community.
View move-in ready homesWhat's special
- 43 |
- 2 |
Travel times
Schedule tour
Select your preferred tour type — either in-person or real-time video tour — then discuss available options with the builder representative you're connected with.
Facts & features
Interior
Bedrooms & bathrooms
- Bedrooms: 4
- Bathrooms: 4
- Full bathrooms: 3
- 1/2 bathrooms: 1
Interior area
- Total interior livable area: 3,367 sqft
Property
Parking
- Total spaces: 2
- Parking features: Garage
- Garage spaces: 2
Features
- Levels: 2.0
- Stories: 2
Construction
Type & style
- Home type: SingleFamily
- Property subtype: Single Family Residence
Condition
- New Construction
- New construction: Yes
Details
- Builder name: Taylor Morrison
Community & HOA
Community
- Subdivision: Trillium 60s
Location
- Region: Richmond
Financial & listing details
- Price per square foot: $201/sqft
- Date on market: 12/30/2025
About the community
Enjoy a Conventional 30-Year 7/6 ARM starting at 3.75%/5.48% APR
Lower your rate for the first 7 years when you secure a Conventional 30-Year 7/6 Adjustable Rate Mortgage with no discount fee. Enjoy a starting rate of 3.75%/5.48% APR for the first 7 years of your loan. Beginning in year 8, your rate will adjust evSource: Taylor Morrison
3 homes in this community
Available homes
| Listing | Price | Bed / bath | Status |
|---|---|---|---|
| 18310 Dogwood Field Dr | $679,780 | 4 bed / 4 bath | Available |
| 9410 Sweet Palm St | $698,700 | 5 bed / 4 bath | Available |
| 9310 Sweet Palm St | $739,800 | 5 bed / 4 bath | Available |
Source: Taylor Morrison
Contact builder

By pressing Contact builder, you agree that Zillow Group and other real estate professionals may call/text you about your inquiry, which may involve use of automated means and prerecorded/artificial voices and applies even if you are registered on a national or state Do Not Call list. You don't need to consent as a condition of buying any property, goods, or services. Message/data rates may apply. You also agree to our Terms of Use.
Learn how to advertise your homesEstimated market value
Not available
Estimated sales range
Not available
$3,300/mo
Price history
| Date | Event | Price |
|---|---|---|
| 1/13/2026 | Price change | $676,990+0.9%$201/sqft |
Source: | ||
| 11/2/2025 | Price change | $670,990+0.1%$199/sqft |
Source: | ||
| 10/4/2025 | Price change | $669,990+0.8%$199/sqft |
Source: | ||
| 7/8/2025 | Price change | $664,990+0.5%$198/sqft |
Source: | ||
| 4/19/2025 | Price change | $661,990+0.2%$197/sqft |
Source: | ||
Public tax history
Enjoy a Conventional 30-Year 7/6 ARM starting at 3.75%/5.48% APR
Lower your rate for the first 7 years when you secure a Conventional 30-Year 7/6 Adjustable Rate Mortgage with no discount fee. Enjoy a starting rate of 3.75%/5.48% APR for the first 7 years of your loan. Beginning in year 8, your rate will adjust evSource: Taylor MorrisonMonthly payment
Neighborhood: 77407
Nearby schools
GreatSchools rating
- 6/10James Patterson Elementary SchoolGrades: PK-5Distance: 1.4 mi
- 7/10William B Travis High SchoolGrades: 8-12Distance: 2.1 mi
- 7/10David Crockett Middle SchoolGrades: 6-8Distance: 2.3 mi
