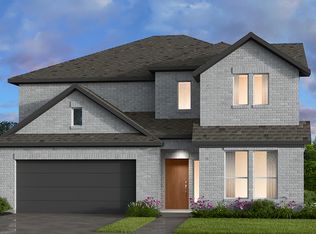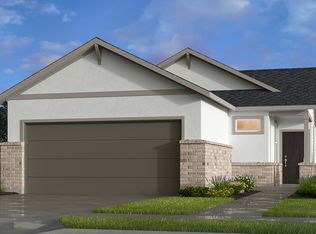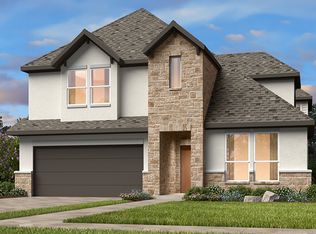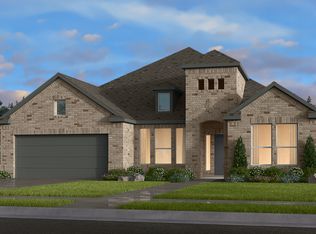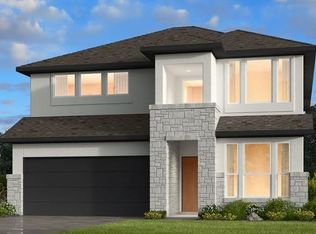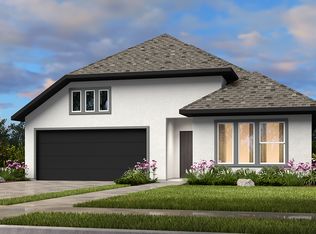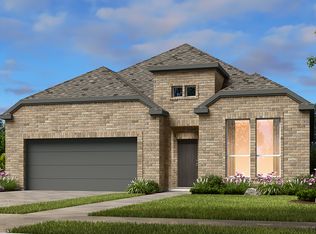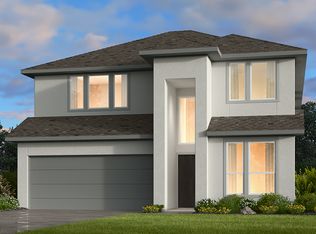Buildable plan: Bordeaux, Trillium 50s, Richmond, TX 77407
Buildable plan
This is a floor plan you could choose to build within this community.
View move-in ready homesWhat's special
- 29 |
- 0 |
Travel times
Schedule tour
Select your preferred tour type — either in-person or real-time video tour — then discuss available options with the builder representative you're connected with.
Facts & features
Interior
Bedrooms & bathrooms
- Bedrooms: 4
- Bathrooms: 3
- Full bathrooms: 3
Interior area
- Total interior livable area: 2,952 sqft
Property
Parking
- Total spaces: 2
- Parking features: Garage
- Garage spaces: 2
Features
- Levels: 2.0
- Stories: 2
Construction
Type & style
- Home type: SingleFamily
- Property subtype: Single Family Residence
Condition
- New Construction
- New construction: Yes
Details
- Builder name: Taylor Morrison
Community & HOA
Community
- Subdivision: Trillium 50s
Location
- Region: Richmond
Financial & listing details
- Price per square foot: $204/sqft
- Date on market: 12/31/2025
About the community
Enjoy a Conventional 30-Year 7/6 ARM starting at 3.75%/5.48% APR
Lower your rate for the first 7 years when you secure a Conventional 30-Year 7/6 Adjustable Rate Mortgage with no discount fee. Enjoy a starting rate of 3.75%/5.48% APR for the first 7 years of your loan. Beginning in year 8, your rate will adjust evSource: Taylor Morrison
7 homes in this community
Available homes
| Listing | Price | Bed / bath | Status |
|---|---|---|---|
| 9610 Foxwood Meadow Ln | $499,897 | 4 bed / 3 bath | Available |
| 9631 Foxwood Meadow Ln | $525,900 | 4 bed / 3 bath | Available |
| 17951 Primrose Grove Dr | $564,754 | 5 bed / 4 bath | Available |
| 9631 Pink Lotus Ct | $592,810 | 5 bed / 4 bath | Available |
| 9610 Pink Lotus Ct | $614,800 | 5 bed / 4 bath | Available |
| 9622 Starry Eyes Ln | $629,899 | 5 bed / 5 bath | Available |
| 9627 Pink Lotus Ct | $674,030 | 5 bed / 5 bath | Available |
Source: Taylor Morrison
Contact builder

By pressing Contact builder, you agree that Zillow Group and other real estate professionals may call/text you about your inquiry, which may involve use of automated means and prerecorded/artificial voices and applies even if you are registered on a national or state Do Not Call list. You don't need to consent as a condition of buying any property, goods, or services. Message/data rates may apply. You also agree to our Terms of Use.
Learn how to advertise your homesEstimated market value
Not available
Estimated sales range
Not available
$2,916/mo
Price history
| Date | Event | Price |
|---|---|---|
| 1/13/2026 | Price change | $601,990+0.8%$204/sqft |
Source: | ||
| 11/2/2025 | Price change | $596,990+0.2%$202/sqft |
Source: | ||
| 10/4/2025 | Price change | $595,990+0.7%$202/sqft |
Source: | ||
| 7/19/2025 | Price change | $591,990+0.5%$201/sqft |
Source: | ||
| 7/8/2025 | Price change | $588,990+0.5%$200/sqft |
Source: | ||
Public tax history
Enjoy a Conventional 30-Year 7/6 ARM starting at 3.75%/5.48% APR
Lower your rate for the first 7 years when you secure a Conventional 30-Year 7/6 Adjustable Rate Mortgage with no discount fee. Enjoy a starting rate of 3.75%/5.48% APR for the first 7 years of your loan. Beginning in year 8, your rate will adjust evSource: Taylor MorrisonMonthly payment
Neighborhood: 77407
Nearby schools
GreatSchools rating
- 6/10James Patterson Elementary SchoolGrades: PK-5Distance: 1.4 mi
- 7/10William B Travis High SchoolGrades: 8-12Distance: 2.1 mi
- 7/10David Crockett Middle SchoolGrades: 6-8Distance: 2.3 mi
