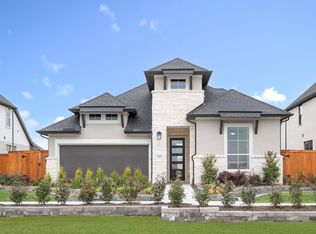New construction
Special offer
Trillium 50' by Tri Pointe Homes
Richmond, TX 77407
Now selling
From $514.9k
4 bedrooms
3-4 bathrooms
2.4-3.3k sqft
What's special
This Richmond, TX community now features 50' homesites with thoughtfully designed floor plans. Enjoy modern comfort, stylish interiors, and convenient access to the Westpark Tollway and Grand Parkway, all within a well-connected community built for everyday living and ease.
