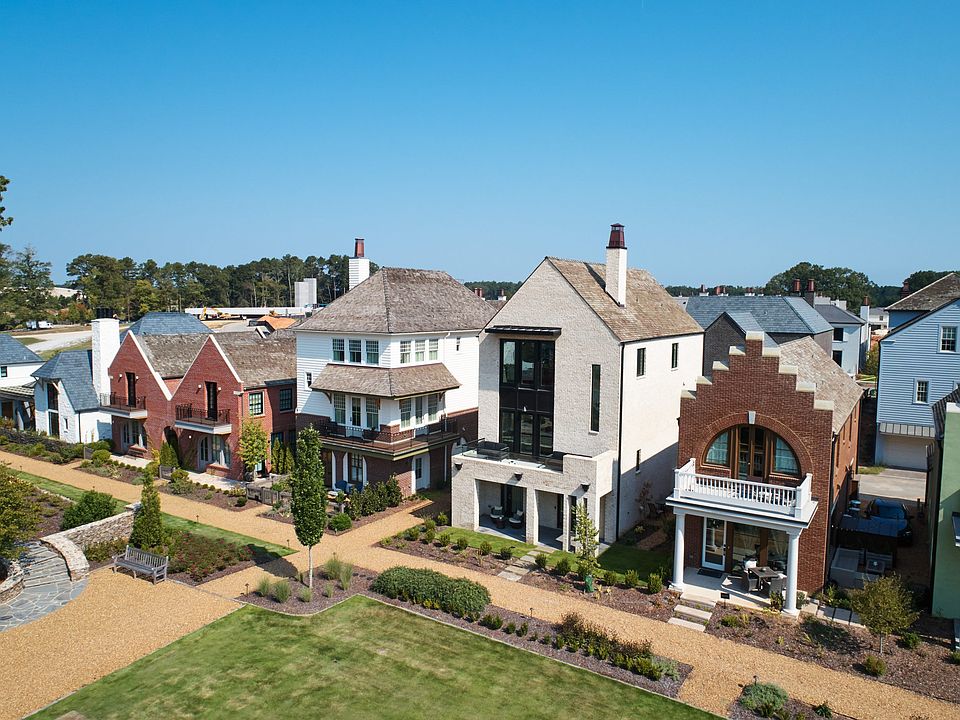The Artemis is a 2 bedroom, 2 bath with flex space tower home offering net neutral features, all electric, solar battery system, charging system with solar array. This unique 4 story home features a guest bedroom with ensuite bath on the first level. The combined living room and kitchen are located on the second floor with a cozy corner dining area. The third floor is a luxurious Primary Suite with two closets, spacious bath with double vanity private patio off the bedroom. The top floor features a private flex space wet bar with direct access to an open rooftop terrace. All electric, net neutral features.
from $799,900
Buildable plan: Artemis, Trilith, Fayetteville, GA 30214
2beds
1,515sqft
Single Family Residence
Built in 2025
-- sqft lot
$-- Zestimate®
$528/sqft
$-- HOA
Buildable plan
This is a floor plan you could choose to build within this community.
View move-in ready homesWhat's special
Luxurious primary suiteOpen rooftop terraceCozy corner dining area
- 57 |
- 3 |
Travel times
Schedule tour
Select your preferred tour type — either in-person or real-time video tour — then discuss available options with the builder representative you're connected with.
Select a date
Facts & features
Interior
Bedrooms & bathrooms
- Bedrooms: 2
- Bathrooms: 2
- Full bathrooms: 2
Interior area
- Total interior livable area: 1,515 sqft
Property
Parking
- Total spaces: 2
- Parking features: Garage
- Garage spaces: 2
Features
- Levels: 2.0
- Stories: 2
Construction
Type & style
- Home type: SingleFamily
- Property subtype: Single Family Residence
Condition
- New Construction
- New construction: Yes
Details
- Builder name: Trilith Builders Guild
Community & HOA
Community
- Subdivision: Trilith
Location
- Region: Fayetteville
Financial & listing details
- Price per square foot: $528/sqft
- Date on market: 4/26/2025
About the community
PoolPlaygroundTennisBasketball+ 7 more
2023 Atlanta Business Chronicle Deal of the Year
2022 Best In American Living-Platinum Award
2021 Mixed Use Development of the Year
2020 Master Planned Community of the Year
Previously known as Pinewood Forest, Trilith is a 235-acre European-inspired town exquisitely designed for 5,000 residents to live in 1,400 homes that were imagined to accommodate the price sensitivities of creatives in all stages of their careers - from micro-homes, canopy homes and townhomes, to custom-designed single family homes and estate homes. The residential neighborhoods at Trilith comprise the largest geothermal community in the United States, with 51% of the development dedicated to green space, and is currently home to more than 1,000 trees. Residents have access to 15 miles of nature trails, 54 acres of forest, 19 superbly landscaped parks, and one of the most sophisticated and welcoming dog parks in the world. Trilith developers focused on fitness, wellness, and education, so the town is home to the Piedmont Wellness Center, a 60,000 square foot world class fitness facility, a K-12 micro school with a story arts focus and learner-driven technology called The Forest School.
Trilith is a place where makers live, create and inspire the world.
Designed for the film and creative industries, this unprecedented community features film making studios, homes, shopping and dining, trails and parks. Everything you need to make anything possible.
Trilith Website | Instagram | Facebook
Source: Berkshire Hathaway Home Services GA Prop

