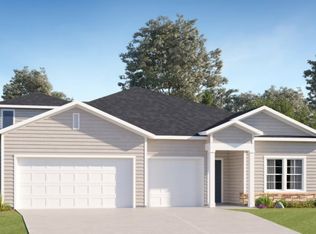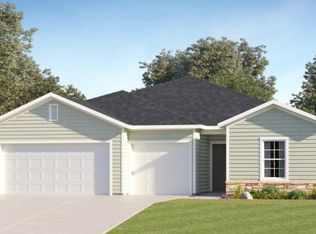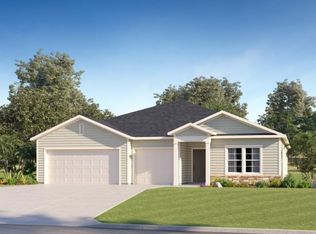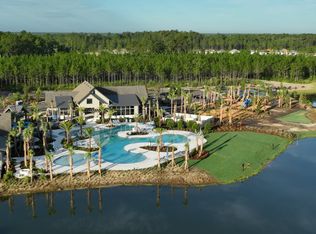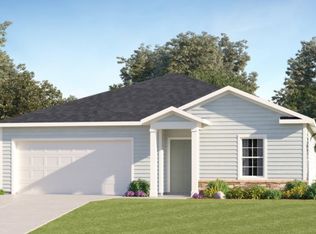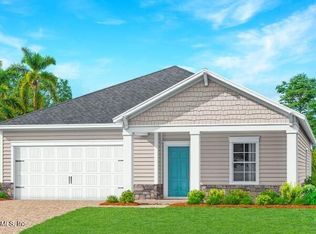Buildable plan: Princeton II, Tributary : Tributary Royal Collection, Yulee, FL 32097
Buildable plan
This is a floor plan you could choose to build within this community.
View move-in ready homesWhat's special
- 68 |
- 2 |
Travel times
Schedule tour
Select your preferred tour type — either in-person or real-time video tour — then discuss available options with the builder representative you're connected with.
Facts & features
Interior
Bedrooms & bathrooms
- Bedrooms: 4
- Bathrooms: 3
- Full bathrooms: 3
Interior area
- Total interior livable area: 2,226 sqft
Video & virtual tour
Property
Parking
- Total spaces: 3
- Parking features: Garage
- Garage spaces: 3
Features
- Levels: 1.0
- Stories: 1
Construction
Type & style
- Home type: SingleFamily
- Property subtype: Single Family Residence
Condition
- New Construction
- New construction: Yes
Details
- Builder name: Lennar
Community & HOA
Community
- Subdivision: Tributary : Tributary Royal Collection
Location
- Region: Yulee
Financial & listing details
- Price per square foot: $203/sqft
- Date on market: 1/23/2026
About the community
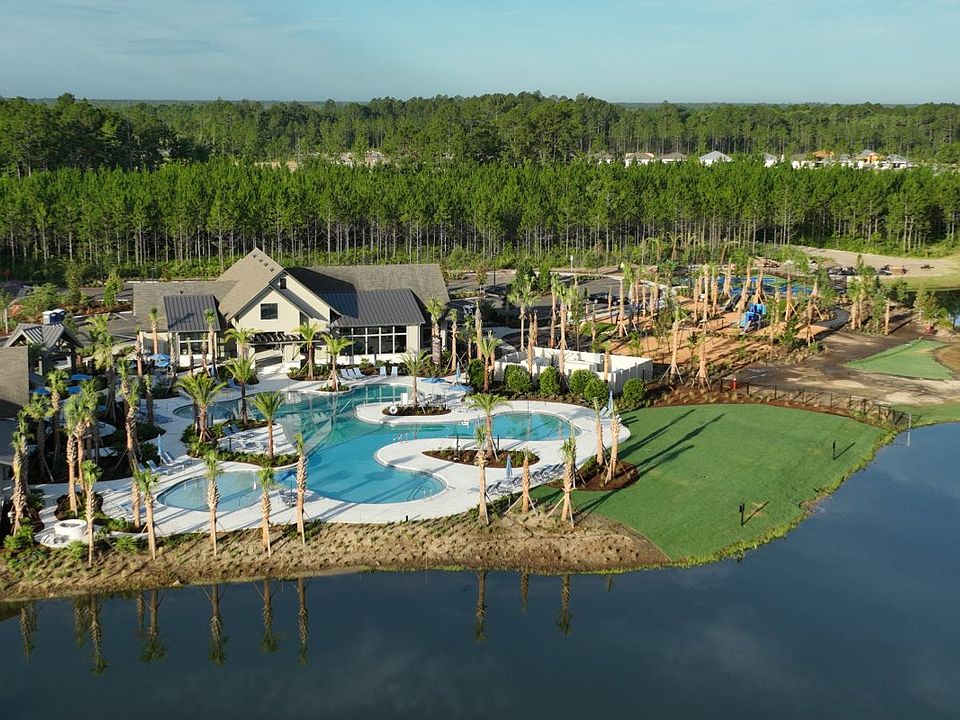
Source: Lennar Homes
12 homes in this community
Available homes
| Listing | Price | Bed / bath | Status |
|---|---|---|---|
| 75713 WALKING PATH Lane | $460,980 | 4 bed / 3 bath | Available |
| 75705 WALKING PATH Lane | $479,980 | 4 bed / 3 bath | Available |
| 76037 ESTUARY Way | $483,480 | 4 bed / 4 bath | Available |
| 75721 WALKING PATH Lane | $489,980 | 4 bed / 3 bath | Available |
| 76101 ESTUARY Way | $508,480 | 4 bed / 3 bath | Available |
| 75729 WALKING PATH Lane | $549,990 | 4 bed / 4 bath | Available |
| 76021 ESTUARY Way | $399,485 | 4 bed / 3 bath | Pending |
| 76024 ESTUARY Way | $458,480 | 4 bed / 3 bath | Pending |
| 76029 ESTUARY Way | $459,985 | 4 bed / 3 bath | Pending |
| 76141 ESTUARY Way | $460,275 | 4 bed / 4 bath | Pending |
| 76013 ESTUARY Way | $474,980 | 4 bed / 3 bath | Pending |
| 76045 ESTUARY Way | $546,985 | 4 bed / 4 bath | Pending |
Source: Lennar Homes
Contact builder

By pressing Contact builder, you agree that Zillow Group and other real estate professionals may call/text you about your inquiry, which may involve use of automated means and prerecorded/artificial voices and applies even if you are registered on a national or state Do Not Call list. You don't need to consent as a condition of buying any property, goods, or services. Message/data rates may apply. You also agree to our Terms of Use.
Learn how to advertise your homesEstimated market value
Not available
Estimated sales range
Not available
$2,443/mo
Price history
| Date | Event | Price |
|---|---|---|
| 6/14/2025 | Price change | $451,490+2%$203/sqft |
Source: | ||
| 6/5/2025 | Price change | $442,486+0.6%$199/sqft |
Source: | ||
| 5/17/2025 | Price change | $439,986-0.1%$198/sqft |
Source: | ||
| 5/6/2025 | Price change | $440,490+0.6%$198/sqft |
Source: | ||
| 4/24/2025 | Price change | $437,990+0.6%$197/sqft |
Source: | ||
Public tax history
Monthly payment
Neighborhood: 32097
Nearby schools
GreatSchools rating
- 8/10Wildlight ElementaryGrades: PK-5Distance: 3.2 mi
- 9/10Yulee Middle SchoolGrades: 6-8Distance: 6.5 mi
- 5/10Yulee High SchoolGrades: PK,9-12Distance: 6.2 mi
Schools provided by the builder
- Elementary: Wildlight Elementary School
- Middle: Yulee Middle School
- High: Yulee High School
Source: Lennar Homes. This data may not be complete. We recommend contacting the local school district to confirm school assignments for this home.
