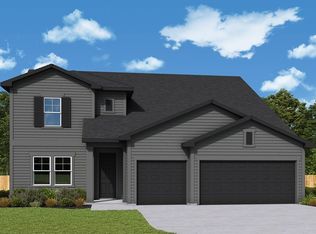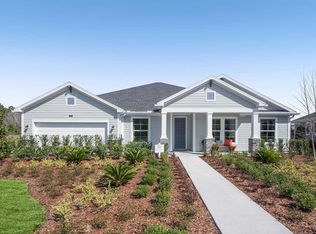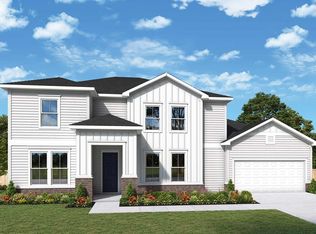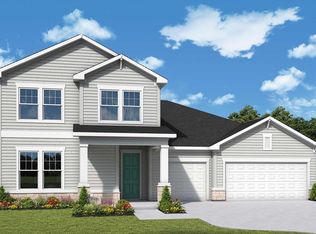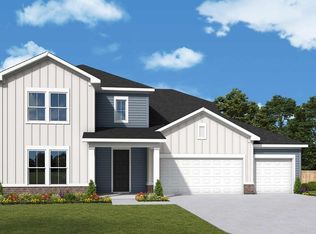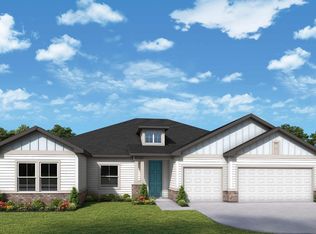Buildable plan: Bannon, Tributary 70', Yulee, FL 32097
Buildable plan
This is a floor plan you could choose to build within this community.
View move-in ready homesWhat's special
- 86 |
- 8 |
Travel times
Schedule tour
Select your preferred tour type — either in-person or real-time video tour — then discuss available options with the builder representative you're connected with.
Facts & features
Interior
Bedrooms & bathrooms
- Bedrooms: 4
- Bathrooms: 3
- Full bathrooms: 3
Interior area
- Total interior livable area: 2,604 sqft
Video & virtual tour
Property
Parking
- Total spaces: 3
- Parking features: Garage
- Garage spaces: 3
Features
- Levels: 1.0
- Stories: 1
Construction
Type & style
- Home type: SingleFamily
- Property subtype: Single Family Residence
Condition
- New Construction
- New construction: Yes
Details
- Builder name: David Weekley Homes
Community & HOA
Community
- Subdivision: Tributary 70'
Location
- Region: Yulee
Financial & listing details
- Price per square foot: $192/sqft
- Date on market: 12/13/2025
About the community
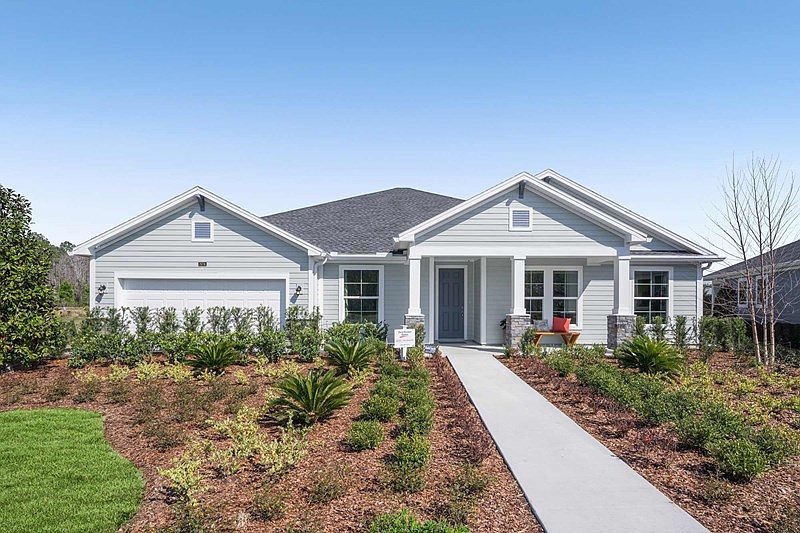
Mortgage payments as low as 4.99% on select homes in the Jacksonville area
Mortgage payments as low as 4.99% on select homes in the Jacksonville area. Offer valid January, 1, 2026 to January, 29, 2026.Source: David Weekley Homes
7 homes in this community
Available homes
| Listing | Price | Bed / bath | Status |
|---|---|---|---|
| 75505 Driftwood Ct | $556,786 | 3 bed / 3 bath | Available |
| 75457 Driftwood Ct | $588,900 | 4 bed / 3 bath | Available |
| 75628 Driftwood Ct | $593,450 | 4 bed / 3 bath | Available |
| 75500 Driftwood Ct | $546,940 | 4 bed / 3 bath | Pending |
| 75521 Driftwood Ct | $560,870 | 4 bed / 4 bath | Pending |
| 75444 Driftwood Ct | $577,500 | 4 bed / 3 bath | Pending |
| 75465 Driftwood Ct | $598,630 | 5 bed / 4 bath | Pending |
Source: David Weekley Homes
Contact builder

By pressing Contact builder, you agree that Zillow Group and other real estate professionals may call/text you about your inquiry, which may involve use of automated means and prerecorded/artificial voices and applies even if you are registered on a national or state Do Not Call list. You don't need to consent as a condition of buying any property, goods, or services. Message/data rates may apply. You also agree to our Terms of Use.
Learn how to advertise your homesEstimated market value
Not available
Estimated sales range
Not available
$2,589/mo
Price history
| Date | Event | Price |
|---|---|---|
| 1/5/2025 | Price change | $498,900+1%$192/sqft |
Source: | ||
| 12/21/2024 | Listed for sale | $493,900$190/sqft |
Source: | ||
Public tax history
Mortgage payments as low as 4.99% on select homes in the Jacksonville area
Mortgage payments as low as 4.99% on select homes in the Jacksonville area. Offer valid January, 1, 2026 to January, 29, 2026.Source: David Weekley HomesMonthly payment
Neighborhood: 32097
Nearby schools
GreatSchools rating
- 8/10Wildlight ElementaryGrades: PK-5Distance: 3.3 mi
- 9/10Yulee Middle SchoolGrades: 6-8Distance: 6.5 mi
- 5/10Yulee High SchoolGrades: PK,9-12Distance: 6.3 mi
Schools provided by the builder
- Elementary: Wildlight Elementary School
- Middle: Yulee Middle School
- High: Yulee High School
- District: Nassau County Schools
Source: David Weekley Homes. This data may not be complete. We recommend contacting the local school district to confirm school assignments for this home.
