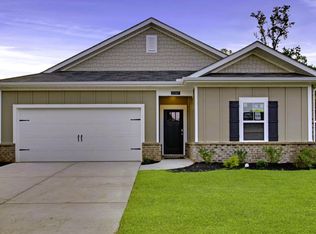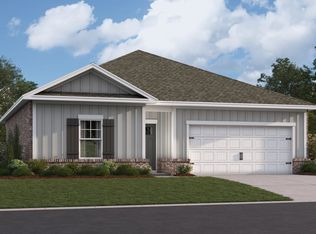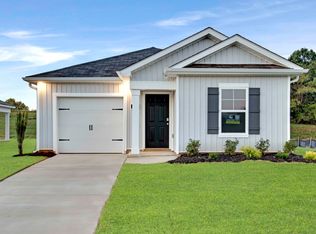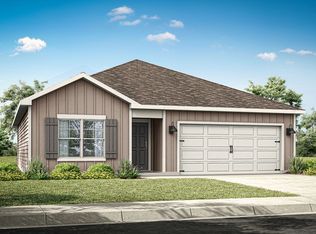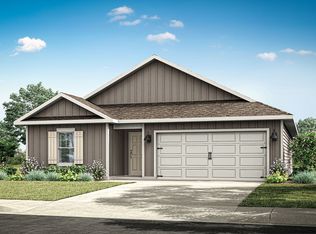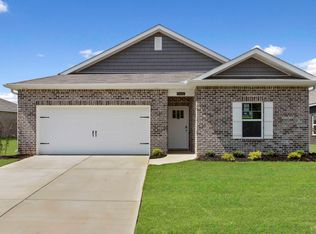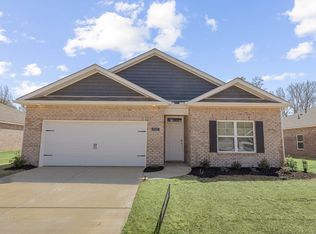Buildable plan: Cali, Trestle Point, Harvest, AL 35749
Buildable plan
This is a floor plan you could choose to build within this community.
View move-in ready homesWhat's special
- 106 |
- 12 |
Travel times
Schedule tour
Select your preferred tour type — either in-person or real-time video tour — then discuss available options with the builder representative you're connected with.
Facts & features
Interior
Bedrooms & bathrooms
- Bedrooms: 4
- Bathrooms: 2
- Full bathrooms: 2
Interior area
- Total interior livable area: 1,774 sqft
Property
Parking
- Total spaces: 2
- Parking features: Garage
- Garage spaces: 2
Features
- Levels: 1.0
- Stories: 1
Construction
Type & style
- Home type: SingleFamily
- Property subtype: Single Family Residence
Condition
- New Construction
- New construction: Yes
Details
- Builder name: D.R. Horton
Community & HOA
Community
- Subdivision: Trestle Point
Location
- Region: Harvest
Financial & listing details
- Price per square foot: $163/sqft
- Date on market: 1/2/2026
About the community

Source: DR Horton
Contact builder

By pressing Contact builder, you agree that Zillow Group and other real estate professionals may call/text you about your inquiry, which may involve use of automated means and prerecorded/artificial voices and applies even if you are registered on a national or state Do Not Call list. You don't need to consent as a condition of buying any property, goods, or services. Message/data rates may apply. You also agree to our Terms of Use.
Learn how to advertise your homesEstimated market value
Not available
Estimated sales range
Not available
$1,820/mo
Price history
| Date | Event | Price |
|---|---|---|
| 11/13/2025 | Price change | $289,900+5.5%$163/sqft |
Source: | ||
| 7/12/2025 | Price change | $274,900-1.8%$155/sqft |
Source: | ||
| 4/15/2025 | Price change | $279,900-2.5%$158/sqft |
Source: | ||
| 2/4/2025 | Price change | $286,990+0.3%$162/sqft |
Source: | ||
| 1/21/2025 | Price change | $285,990+1.8%$161/sqft |
Source: | ||
Public tax history
Monthly payment
Neighborhood: 35749
Nearby schools
GreatSchools rating
- 3/10Harvest SchoolGrades: PK-5Distance: 1.9 mi
- 2/10Sparkman Ninth Grade SchoolGrades: 9Distance: 2.9 mi
- 6/10Sparkman High SchoolGrades: 10-12Distance: 2.8 mi
Schools provided by the builder
- Elementary: Harvest Elementary School
- Middle: Sparkman Middle School
- High: Sparkman High School
- District: Madison County Schools
Source: DR Horton. This data may not be complete. We recommend contacting the local school district to confirm school assignments for this home.
