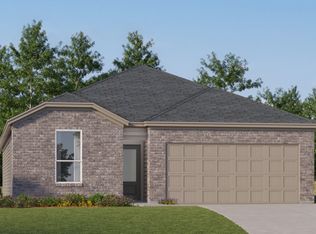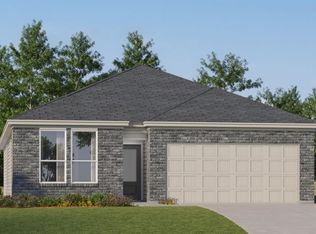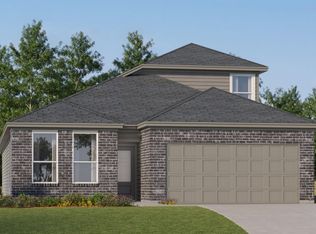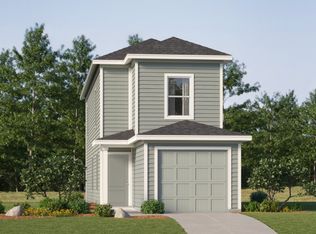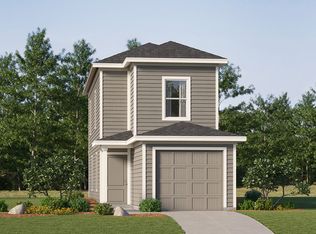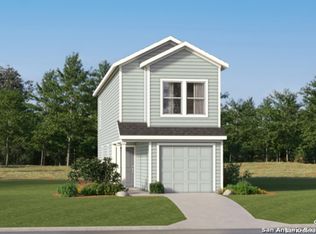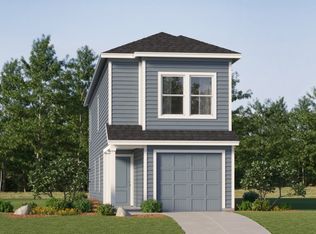Buildable plan: Baja, Tres Laurels : Wellton Collection, San Antonio, TX 78245
Buildable plan
This is a floor plan you could choose to build within this community.
View move-in ready homesWhat's special
- 58 |
- 7 |
Travel times
Schedule tour
Select your preferred tour type — either in-person or real-time video tour — then discuss available options with the builder representative you're connected with.
Facts & features
Interior
Bedrooms & bathrooms
- Bedrooms: 3
- Bathrooms: 3
- Full bathrooms: 2
- 1/2 bathrooms: 1
Interior area
- Total interior livable area: 1,189 sqft
Video & virtual tour
Property
Parking
- Total spaces: 1
- Parking features: Garage
- Garage spaces: 1
Features
- Levels: 2.0
- Stories: 2
Construction
Type & style
- Home type: Townhouse
- Property subtype: Townhouse
Condition
- New Construction
- New construction: Yes
Details
- Builder name: Lennar
Community & HOA
Community
- Subdivision: Tres Laurels : Wellton Collection
Location
- Region: San Antonio
Financial & listing details
- Price per square foot: $153/sqft
- Date on market: 12/15/2025
About the community
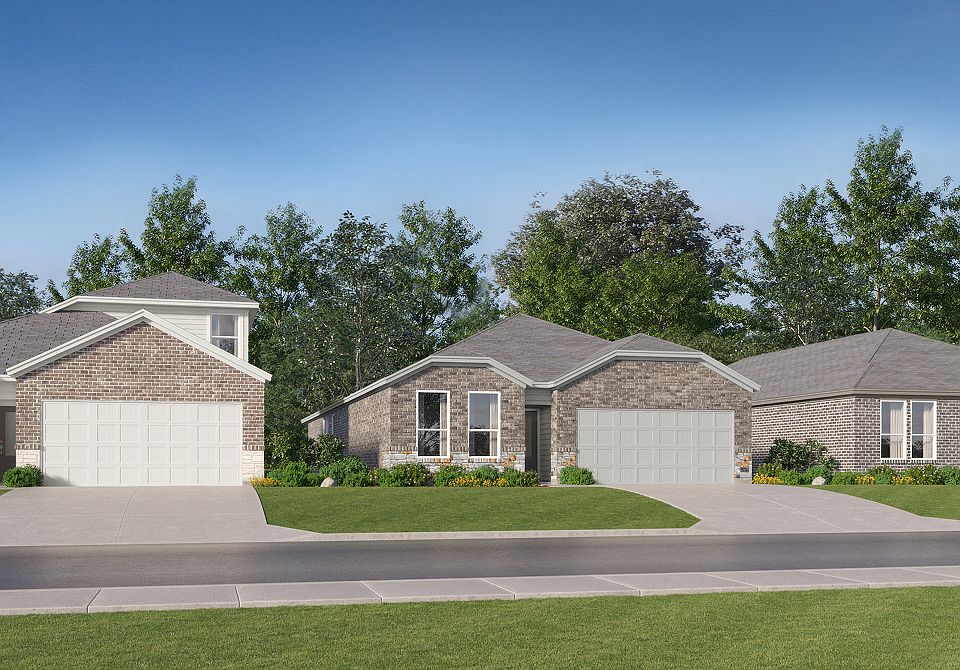
Source: Lennar Homes
12 homes in this community
Available homes
| Listing | Price | Bed / bath | Status |
|---|---|---|---|
| 12144 La Cuchilla | $152,999 | 2 bed / 3 bath | Available |
| 12120 La Cuchilla | $157,999 | 2 bed / 3 bath | Available |
| 12046 La Cuchilla | $167,999 | 3 bed / 3 bath | Available |
| 12165 La Cuchilla | $171,999 | 3 bed / 3 bath | Available |
| 12124 La Cuchilla | $172,999 | 3 bed / 3 bath | Available |
| 12116 La Cuchilla | $198,999 | 3 bed / 3 bath | Available |
| 12002 La Cuchilla | $207,999 | 4 bed / 3 bath | Available |
| 12030 La Cuchilla | $207,999 | 4 bed / 3 bath | Available |
| 12022 La Cuchilla | $177,999 | 3 bed / 3 bath | Pending |
| 12104 La Cuchilla | $187,999 | 4 bed / 3 bath | Pending |
| 12006 La Cuchilla | $197,999 | 3 bed / 3 bath | Pending |
| 12140 La Cuchilla | $207,999 | 4 bed / 3 bath | Pending |
Source: Lennar Homes
Contact builder

By pressing Contact builder, you agree that Zillow Group and other real estate professionals may call/text you about your inquiry, which may involve use of automated means and prerecorded/artificial voices and applies even if you are registered on a national or state Do Not Call list. You don't need to consent as a condition of buying any property, goods, or services. Message/data rates may apply. You also agree to our Terms of Use.
Learn how to advertise your homesEstimated market value
$180,100
$171,000 - $189,000
$1,498/mo
Price history
| Date | Event | Price |
|---|---|---|
| 10/23/2025 | Price change | $181,999-1.6%$153/sqft |
Source: | ||
| 8/30/2025 | Price change | $184,999-2.6%$156/sqft |
Source: | ||
| 8/23/2025 | Price change | $189,999-5%$160/sqft |
Source: | ||
| 6/25/2025 | Listed for sale | $199,999$168/sqft |
Source: | ||
Public tax history
Monthly payment
Neighborhood: 78245
Nearby schools
GreatSchools rating
- 7/10Ladera Elementary SchoolGrades: PK-5Distance: 2.7 mi
- 7/10Medina Valley Loma Alta MiddleGrades: 6-8Distance: 4.9 mi
- 6/10Medina Valley High SchoolGrades: 8-12Distance: 6.5 mi
Schools provided by the builder
- Elementary: Ladera Elementary School
- Middle: Medina Valley Loma Alta Middle School
- High: Medina Valley High School
- District: Medina Valley ISD
Source: Lennar Homes. This data may not be complete. We recommend contacting the local school district to confirm school assignments for this home.
