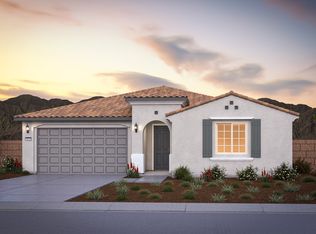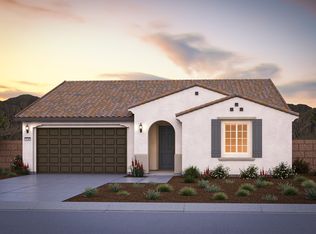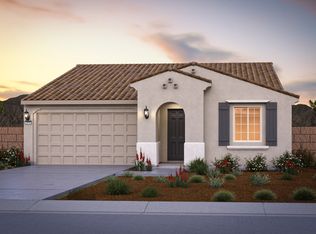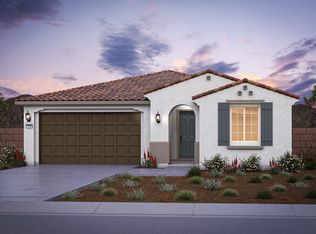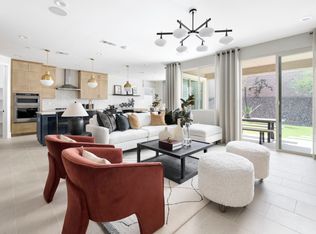Buildable plan: Verona, Trellis at Cimarron Ridge, Menifee, CA 92586
Buildable plan
This is a floor plan you could choose to build within this community.
View move-in ready homesWhat's special
- 7 |
- 1 |
Travel times
Schedule tour
Select your preferred tour type — either in-person or real-time video tour — then discuss available options with the builder representative you're connected with.
Facts & features
Interior
Bedrooms & bathrooms
- Bedrooms: 3
- Bathrooms: 3
- Full bathrooms: 2
- 1/2 bathrooms: 1
Interior area
- Total interior livable area: 2,311 sqft
Video & virtual tour
Property
Parking
- Total spaces: 2
- Parking features: Garage
- Garage spaces: 2
Features
- Levels: 1.0
- Stories: 1
Construction
Type & style
- Home type: SingleFamily
- Property subtype: Single Family Residence
Condition
- New Construction
- New construction: Yes
Details
- Builder name: Del Webb
Community & HOA
Community
- Senior community: Yes
- Subdivision: Trellis at Cimarron Ridge
Location
- Region: Menifee
Financial & listing details
- Price per square foot: $249/sqft
- Date on market: 1/26/2026
About the community
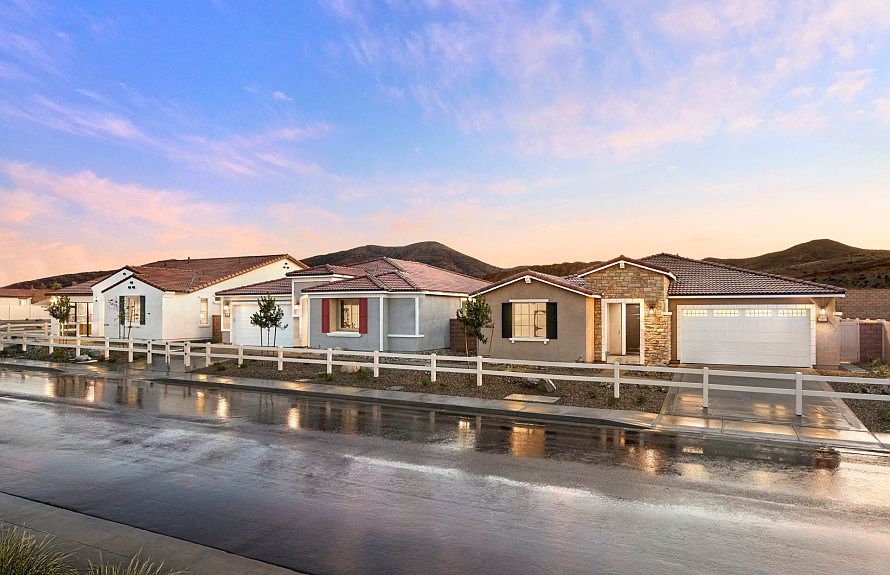
Source: Del Webb
15 homes in this community
Homes based on this plan
| Listing | Price | Bed / bath | Status |
|---|---|---|---|
| 26528 Sunstone Rd | $649,826 | 3 bed / 3 bath | Available May 2026 |
Other available homes
| Listing | Price | Bed / bath | Status |
|---|---|---|---|
| 26595 Silver Ore Rd | $574,914 | 2 bed / 2 bath | Move-in ready |
| 26615 Silver Ore Rd | $540,990 | 2 bed / 2 bath | Available |
| 26538 Sunstone Rd | $623,827 | 3 bed / 3 bath | Available March 2026 |
| 25166 Banded Hills Dr | $605,907 | 3 bed / 4 bath | Available May 2026 |
| 26518 Sunstone Rd | $623,806 | 2 bed / 2 bath | Available May 2026 |
| 26645 Silver Ore Rd | $540,990 | 2 bed / 3 bath | Pending |
| 26665 Silver Ore Rd | $568,990 | 3 bed / 3 bath | Pending |
| 25164 Forest Hills Dr | $569,990 | 2 bed / 2 bath | Pending |
Available lots
| Listing | Price | Bed / bath | Status |
|---|---|---|---|
| 25178 Banded Hills Dr | $557,990+ | 2 bed / 2 bath | Customizable |
| 25183 Forest Hills Dr | $557,990+ | 2 bed / 2 bath | Customizable |
| 25214 Banded Hills Dr | $557,990+ | 2 bed / 2 bath | Customizable |
| 26545 Pebble Dr | $557,990+ | 2 bed / 2 bath | Customizable |
| 25202 Banded Hills Dr | $564,990+ | 3 bed / 2 bath | Customizable |
| 25226 Banded Hills Dr | $564,990+ | 3 bed / 2 bath | Customizable |
Source: Del Webb
Contact builder

By pressing Contact builder, you agree that Zillow Group and other real estate professionals may call/text you about your inquiry, which may involve use of automated means and prerecorded/artificial voices and applies even if you are registered on a national or state Do Not Call list. You don't need to consent as a condition of buying any property, goods, or services. Message/data rates may apply. You also agree to our Terms of Use.
Learn how to advertise your homesEstimated market value
Not available
Estimated sales range
Not available
$3,361/mo
Price history
| Date | Event | Price |
|---|---|---|
| 8/30/2025 | Price change | $574,990+0.3%$249/sqft |
Source: | ||
| 6/13/2025 | Price change | $572,990-3.4%$248/sqft |
Source: | ||
| 10/12/2024 | Price change | $592,990-2.5%$257/sqft |
Source: | ||
| 9/1/2024 | Listed for sale | $607,990$263/sqft |
Source: | ||
Public tax history
Monthly payment
Neighborhood: Sun City
Nearby schools
GreatSchools rating
- 6/10Boulder Ridge ElementaryGrades: K-5Distance: 3.5 mi
- 5/10Ethan A Chase Middle SchoolGrades: 6-8Distance: 4.7 mi
