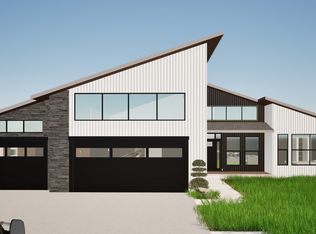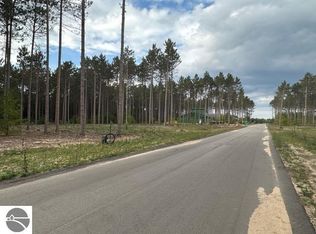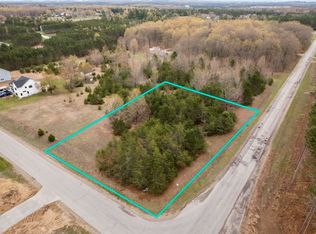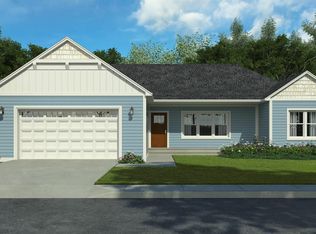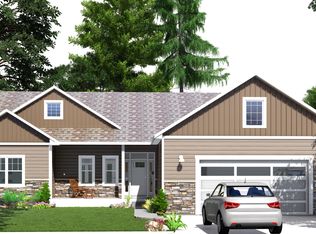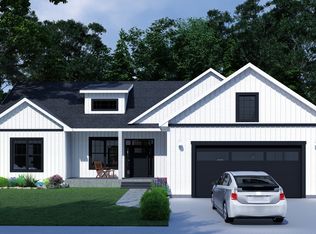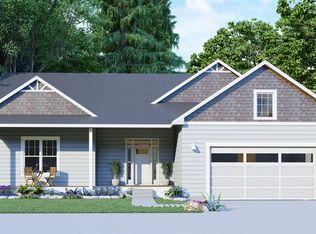The Willow is the largest Rock Creek floor plan, offering 3,500+ SF with a finished basement. Its vaulted ceilings and open design make it perfect for entertaining.
Main House:
~Spacious main room (500+ SF) with fireplace & flexible layout
~Open dining area for large gatherings
~Expansive kitchen with oversized island, ample cabinets & counter space
~Butler's pantry with optional upper/lower cabinets & counters
~Vaulted ceilings in living, dining & kitchen areas
~9' ceilings throughout
~Laundry room with cabinets, counter, deep sink & linen closet
~Powder room & mudroom coat closet
~Master suite with two walk-in closets & custom shelving
~En-suite bath with dual vanities, separate commode & shower (one-piece or tile upgrade)
~Two large upstairs guest bedrooms with ample closets
~Guest bath with vanity cabinets & full linen closet
~Large front porch & optional back deck or patio
Two Car Garage:
~Deep enough for most vehicles
~Side door & natural light windows
~Built-in floor drain
~Optional attic storage, cabinets, sink, insulation & heat
Basement Options:
~9' ceilings for openness
~Large guest bedroom with walk-in closet & private bath
~Office/den (convertible to bedroom)
~Storage room (optional office)
~Guest bath with tub/shower
~Expansive family room with under-stair storage
~Up to four window wells for natural light
~Walkout option with patio doors & deck staircase
A grand, flexible home designed for comfort & entertaining!
New construction
from $620,979
Buildable plan: Willow 2Car (Modern), Treesong, Traverse City, MI 49685
3beds
1,908sqft
Est.:
Single Family Residence
Built in 2026
-- sqft lot
$-- Zestimate®
$325/sqft
$-- HOA
Buildable plan
This is a floor plan you could choose to build within this community.
View move-in ready homes- 42 |
- 0 |
Travel times
Schedule tour
Facts & features
Interior
Bedrooms & bathrooms
- Bedrooms: 3
- Bathrooms: 3
- Full bathrooms: 2
- 1/2 bathrooms: 1
Interior area
- Total interior livable area: 1,908 sqft
Video & virtual tour
Property
Parking
- Total spaces: 2
- Parking features: Attached
- Attached garage spaces: 2
Features
- Levels: 1.0
- Stories: 1
Construction
Type & style
- Home type: SingleFamily
- Property subtype: Single Family Residence
Condition
- New Construction
- New construction: Yes
Details
- Builder name: Rock Creek Homes
Community & HOA
Community
- Subdivision: Treesong
HOA
- Has HOA: Yes
Location
- Region: Traverse City
Financial & listing details
- Price per square foot: $325/sqft
- Date on market: 1/25/2026
About the community
View community details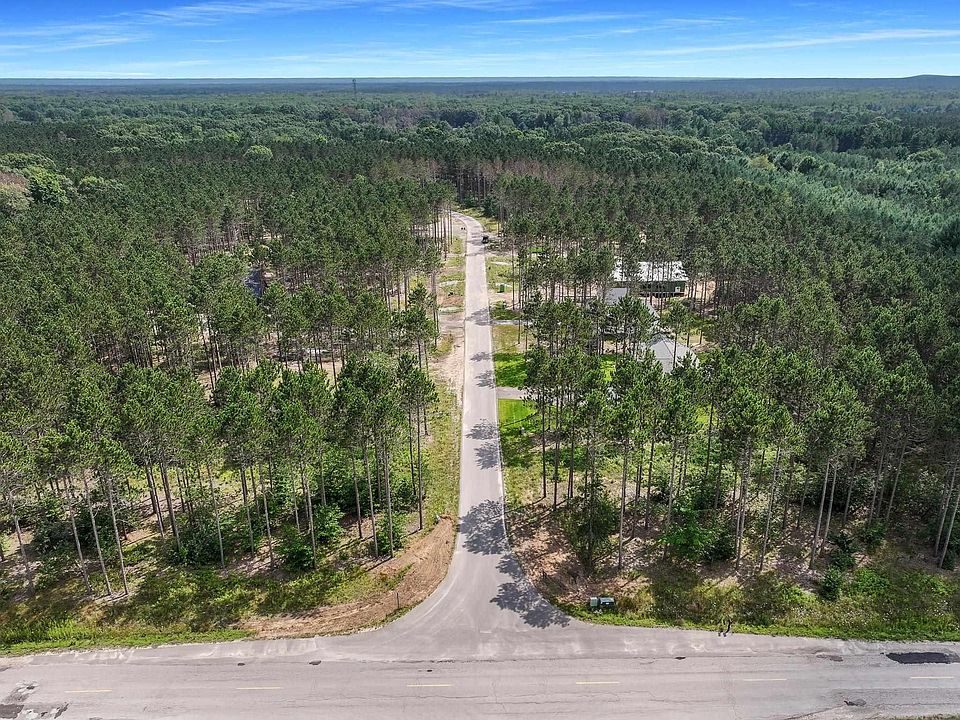
2082 Staghorn Ave, Grawn, MI 49637
Source: Rock Creek Homes
8 homes in this community
Available lots
| Listing | Price | Bed / bath | Status |
|---|---|---|---|
| LOT Street #24 | $492,267+ | 3 bed / 2 bath | Customizable |
| LOT Street #46 | $492,267+ | 3 bed / 2 bath | Customizable |
| LOT Street #48 | $492,267+ | 3 bed / 2 bath | Customizable |
| LOT Street #23 | $620,979+ | 3 bed / 3 bath | Customizable |
| LOT Street #43 | $620,979+ | 3 bed / 3 bath | Customizable |
| LOT Street #45 | $620,979+ | 3 bed / 3 bath | Customizable |
| LOT Street #47 | $620,979+ | 3 bed / 3 bath | Customizable |
| LOT Street #49 | $620,979+ | 3 bed / 3 bath | Customizable |
Source: Rock Creek Homes
Contact agent
Connect with a local agent that can help you get answers to your questions.
By pressing Contact agent, you agree that Zillow Group and its affiliates, and may call/text you about your inquiry, which may involve use of automated means and prerecorded/artificial voices. You don't need to consent as a condition of buying any property, goods or services. Message/data rates may apply. You also agree to our Terms of Use. Zillow does not endorse any real estate professionals. We may share information about your recent and future site activity with your agent to help them understand what you're looking for in a home.
Learn how to advertise your homesEstimated market value
Not available
Estimated sales range
Not available
$3,057/mo
Price history
| Date | Event | Price |
|---|---|---|
| 4/17/2025 | Listed for sale | $620,979$325/sqft |
Source: Rock Creek Homes Report a problem | ||
Public tax history
Tax history is unavailable.
Monthly payment
Neighborhood: 49685
Nearby schools
GreatSchools rating
- 7/10Westwoods Elementary SchoolGrades: PK-5Distance: 0.6 mi
- 7/10West Middle SchoolGrades: 6-8Distance: 6.7 mi
- 1/10Traverse City High SchoolGrades: PK,9-12Distance: 11.2 mi
