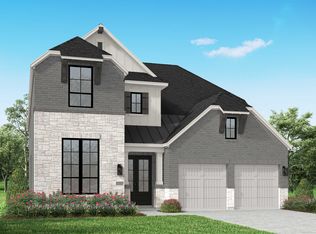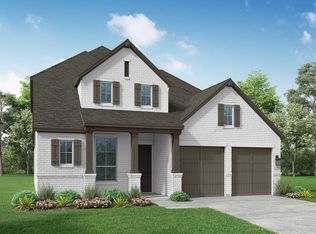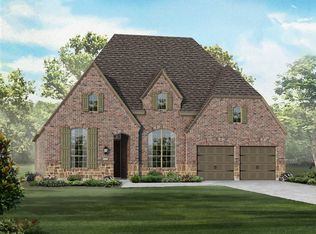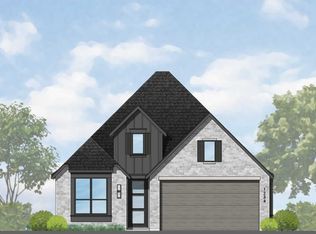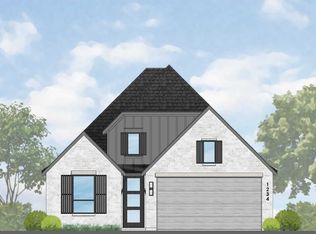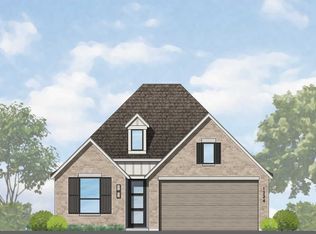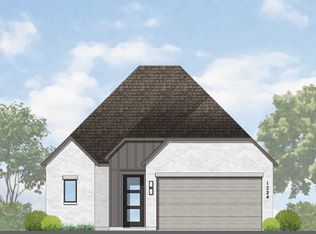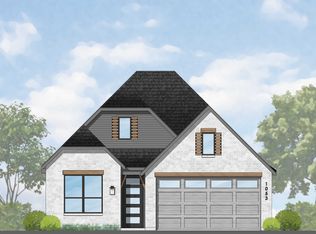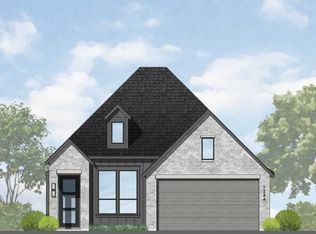Buildable plan: Plan Bentley, Treeline, Justin, TX 76247
Buildable plan
This is a floor plan you could choose to build within this community.
View move-in ready homesWhat's special
- 88 |
- 13 |
Travel times
Schedule tour
Select your preferred tour type — either in-person or real-time video tour — then discuss available options with the builder representative you're connected with.
Facts & features
Interior
Bedrooms & bathrooms
- Bedrooms: 4
- Bathrooms: 2
- Full bathrooms: 2
Heating
- Natural Gas, Forced Air
Cooling
- Central Air
Interior area
- Total interior livable area: 1,941 sqft
Video & virtual tour
Property
Parking
- Total spaces: 2
- Parking features: Attached
- Attached garage spaces: 2
Features
- Levels: 1.0
- Stories: 1
Construction
Type & style
- Home type: SingleFamily
- Property subtype: Single Family Residence
Condition
- New Construction
- New construction: Yes
Details
- Builder name: Highland Homes
Community & HOA
Community
- Subdivision: Treeline
Location
- Region: Justin
Financial & listing details
- Price per square foot: $219/sqft
- Date on market: 12/7/2025
About the community
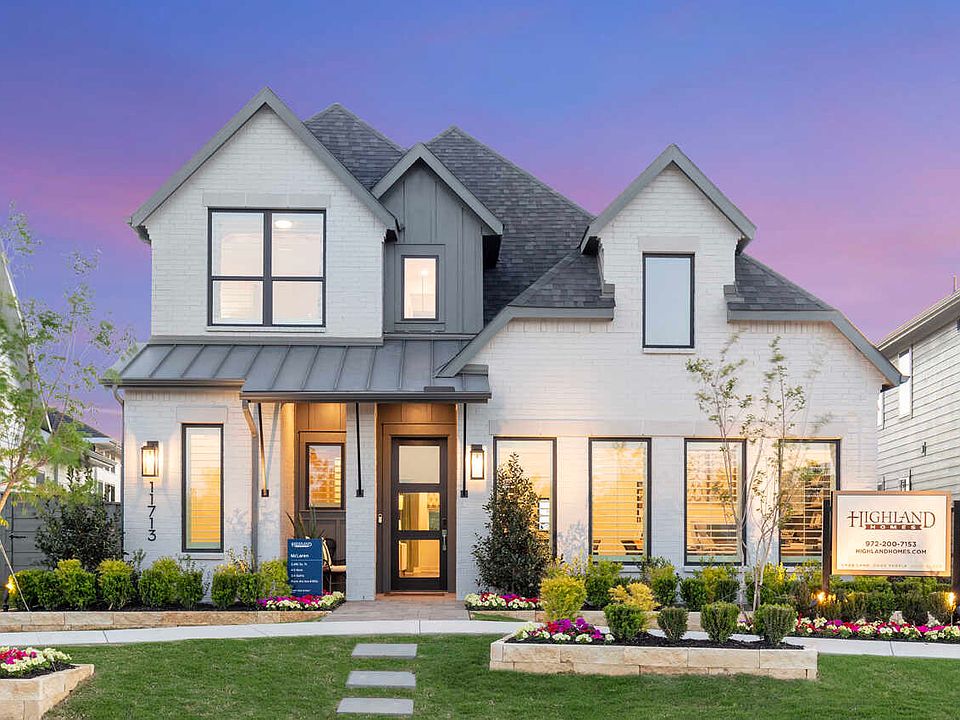
$20K + Kitchen Upgrade Event Limited Time Savings!
Get $20K towards closing costs plus New Kitchen Upgrade Event: December 29th - March 31st. See Sales Counselor for details!Source: Highland Homes
6 homes in this community
Available homes
| Listing | Price | Bed / bath | Status |
|---|---|---|---|
| 12005 Emberwood Ln | $500,292 | 3 bed / 3 bath | Available |
| 12024 Oak Branch St | $456,304 | 3 bed / 2 bath | Available May 2026 |
| 8541 Texas Ash Dr | $568,012 | 4 bed / 4 bath | Available May 2026 |
| 12021 Oak Branch St | $572,179 | 4 bed / 4 bath | Available May 2026 |
| 12020 Oak Branch St | $529,290 | 5 bed / 5 bath | Available June 2026 |
| 11725 Treehouse Trl | $530,990 | 4 bed / 4 bath | Available June 2026 |
Source: Highland Homes
Contact builder

By pressing Contact builder, you agree that Zillow Group and other real estate professionals may call/text you about your inquiry, which may involve use of automated means and prerecorded/artificial voices and applies even if you are registered on a national or state Do Not Call list. You don't need to consent as a condition of buying any property, goods, or services. Message/data rates may apply. You also agree to our Terms of Use.
Learn how to advertise your homesEstimated market value
Not available
Estimated sales range
Not available
$2,672/mo
Price history
| Date | Event | Price |
|---|---|---|
| 1/1/2026 | Price change | $425,990+1.2%$219/sqft |
Source: | ||
| 8/29/2025 | Price change | $420,990+1.9%$217/sqft |
Source: | ||
| 6/13/2025 | Price change | $412,990-5.1%$213/sqft |
Source: | ||
| 1/18/2025 | Price change | $434,990-8.4%$224/sqft |
Source: | ||
| 12/11/2024 | Listed for sale | $474,990$245/sqft |
Source: | ||
Public tax history
$20K + Kitchen Upgrade Event Limited Time Savings!
Get $20K towards closing costs plus New Kitchen Upgrade Event: December 29th - March 31st. See Sales Counselor for details!Source: Highland HomesMonthly payment
Neighborhood: 76247
Nearby schools
GreatSchools rating
- 9/10Argyle West Elementary SchoolGrades: PK-5Distance: 0.8 mi
- 7/10Argyle Middle SchoolGrades: 7-8Distance: 2.5 mi
- 9/10Argyle High SchoolGrades: 9-12Distance: 2.6 mi
Schools provided by the builder
- Elementary: Justin Elementary
- Middle: Gene Pike Middle School
- High: Northwest High School
- District: Northwest ISD
Source: Highland Homes. This data may not be complete. We recommend contacting the local school district to confirm school assignments for this home.
