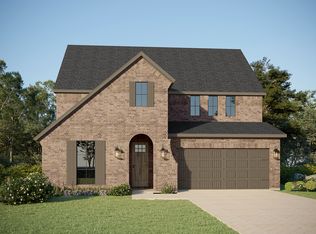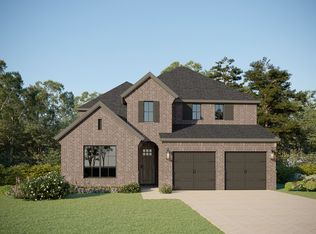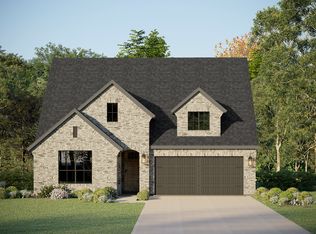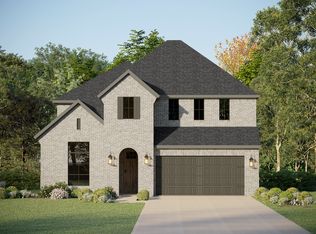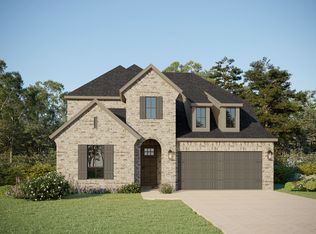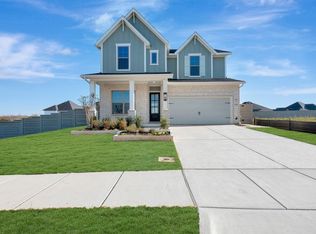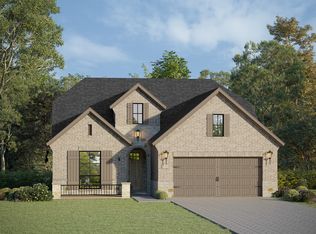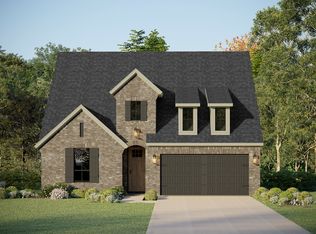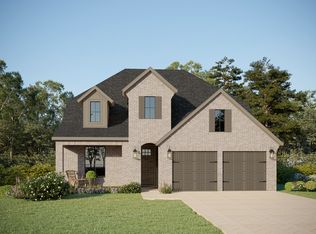2 story home with 4 bedrooms, 4 full baths, 1 powder bath, dining area, study, game room, outdoor living area and 2-car garage. Step into this remarkable home and be captivated by its charm and thoughtful design. This two-story home features 4 bedrooms and 4 full baths, and dining room. The inviting entrance sets the tone for what lies inside-a perfect blend of elegance and comfort. Upon entry, a grand foyer welcomes you, leading to a fabulous private study, ideal for work or quiet retreat. A secondary bedroom with a private full bath and a powder bath on the main floor adds convenience for guests or family. The heart of the home is the soaring family room, with grand picturesque windows serving as a focal point, perfectly complementing the outdoor living space. Overlooking this space is a striking second-floor view, adding a dramatic yet inviting touch. The main bedroom is a true sanctuary, featuring lots of light and a luxurious private bath with separate vanities, a drop-in tub, and a walk-in shower. Ascend the stunning turning staircase to find even more to love. A game room with views of the family room below. Two spacious guest bedrooms, each with their own walk-in closets. An optional relaxing media room, perfect for movie nights or entertainment. This home is one that combines luxury, comfort, and style.
from $544,990
Buildable plan: Plan 1567, Treeline, Justin, TX 76247
4beds
3,081sqft
Est.:
Single Family Residence
Built in 2026
-- sqft lot
$-- Zestimate®
$177/sqft
$-- HOA
Buildable plan
This is a floor plan you could choose to build within this community.
View move-in ready homesWhat's special
Striking second-floor viewTurning staircaseGrand foyerSoaring family roomOutdoor living spaceGrand picturesque windowsLuxurious private bath
- 14 |
- 1 |
Travel times
Schedule tour
Facts & features
Interior
Bedrooms & bathrooms
- Bedrooms: 4
- Bathrooms: 5
- Full bathrooms: 4
- 1/2 bathrooms: 1
Interior area
- Total interior livable area: 3,081 sqft
Video & virtual tour
Property
Parking
- Total spaces: 2
- Parking features: Garage
- Garage spaces: 2
Features
- Levels: 2.0
- Stories: 2
Construction
Type & style
- Home type: SingleFamily
- Property subtype: Single Family Residence
Condition
- New Construction
- New construction: Yes
Details
- Builder name: American Legend Homes
Community & HOA
Community
- Subdivision: Treeline
HOA
- Has HOA: Yes
Location
- Region: Justin
Financial & listing details
- Price per square foot: $177/sqft
- Date on market: 12/5/2025
About the community
PoolPlaygroundParkTrails+ 2 more
Discover your dream home in a community like no other, nestled in the charming city of Justin, TX, just off FM407 and Treeline Parkway. This master-planned community, Treeline, is located within the highly-rated Northwest ISD. Spanning an impressive 800 acres, this community is designed for those who seek an active and vibrant lifestyle. Enjoy a host of exceptional amenities, including a stunning amenity center, a unique library treehouse, and dedicated spaces for cloud spotting and stargazing. Whether you're gathering with friends at the amphitheater lawn, exploring the adventure park, or enjoying a game on the pickleball courts, there's something for everyone. With resort-style pools, an orchard park, an observation deck, and spaces for events and food trucks, this community offers a perfect blend of relaxation and entertainment.
Come experience a place where every day feels like a retreat and make it your forever home.
11705 Canopy Trail, Justin, TX 76247
Source: American Legend Homes
4 homes in this community
Available homes
| Listing | Price | Bed / bath | Status |
|---|---|---|---|
| 11154 Canopy Trl | $519,990 | 4 bed / 3 bath | Available |
| 11312 Canopy Trl | $519,990 | 4 bed / 3 bath | Available |
| 11204 Canopy Trl | $579,990 | 4 bed / 3 bath | Available |
| 11308 Canopy Trl | $589,990 | 4 bed / 5 bath | Available |
Source: American Legend Homes
Contact agent
Connect with a local agent that can help you get answers to your questions.
By pressing Contact agent, you agree that Zillow Group and its affiliates, and may call/text you about your inquiry, which may involve use of automated means and prerecorded/artificial voices. You don't need to consent as a condition of buying any property, goods or services. Message/data rates may apply. You also agree to our Terms of Use. Zillow does not endorse any real estate professionals. We may share information about your recent and future site activity with your agent to help them understand what you're looking for in a home.
Learn how to advertise your homesEstimated market value
Not available
Estimated sales range
Not available
$3,504/mo
Price history
| Date | Event | Price |
|---|---|---|
| 4/2/2025 | Price change | $544,990-6.8%$177/sqft |
Source: American Legend Homes Report a problem | ||
| 2/21/2025 | Listed for sale | $584,990$190/sqft |
Source: American Legend Homes Report a problem | ||
Public tax history
Tax history is unavailable.
Monthly payment
Neighborhood: 76247
Nearby schools
GreatSchools rating
- 5/10Justin Elementary SchoolGrades: PK-5Distance: 1.5 mi
- 7/10Gene Pike Middle SchoolGrades: 6-8Distance: 3.9 mi
- 6/10Northwest High SchoolGrades: 9-12Distance: 3.9 mi
