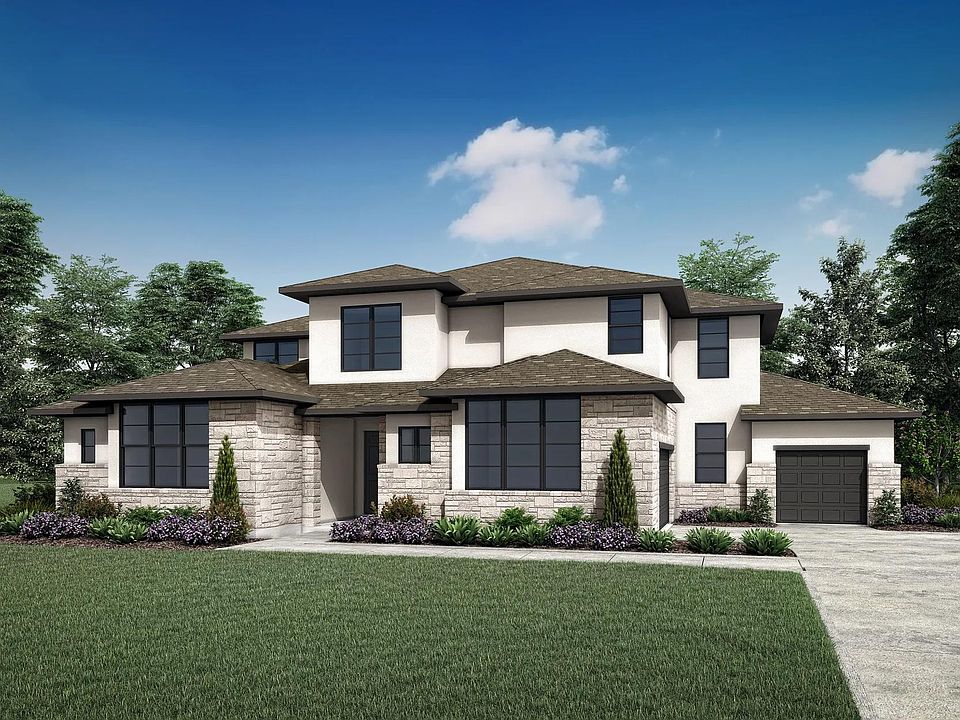High ceilings, arches, and niches characterize the Colinas II, lending it a graceful elegance. From the foyer you pass a formal dining room and a spacious study -- a perfect arrangement for entertaining clients or guests. An expansive family room is matched by the trendy outdoor living area, each having a cozy fireplace, if you like. The deluxe gourmet kitchen features a brilliant butler's pantry connecting to the dining room as well as an ample serving island, walk-in pantry, and light-filled breakfast room. The combination of the laundry room and family foyer makes a handy family ready room. Bedrooms flank this main-floor living space: a second bedroom suite on one side, and on the other, the immense owner's suite with its large walk-in closet and breathtaking luxury tub and glass shower pairing. Upstairs, there are three roomy bedrooms and a gameroom. For even more indoor fun, you can choose an optional media room as well.
from $1,799,900
Buildable plan: COLINAS II, Travisso, Leander, TX 78641
5beds
4,650sqft
Single Family Residence
Built in 2025
-- sqft lot
$-- Zestimate®
$387/sqft
$-- HOA
Buildable plan
This is a floor plan you could choose to build within this community.
View move-in ready homesWhat's special
Cozy fireplaceHigh ceilingsLuxury tubFormal dining roomLight-filled breakfast roomServing islandLarge walk-in closet
Call: (737) 510-7669
- 50 |
- 1 |
Travel times
Schedule tour
Select your preferred tour type — either in-person or real-time video tour — then discuss available options with the builder representative you're connected with.
Facts & features
Interior
Bedrooms & bathrooms
- Bedrooms: 5
- Bathrooms: 5
- Full bathrooms: 4
- 1/2 bathrooms: 1
Interior area
- Total interior livable area: 4,650 sqft
Video & virtual tour
Property
Parking
- Total spaces: 3
- Parking features: Garage
- Garage spaces: 3
Features
- Levels: 2.0
- Stories: 2
Construction
Type & style
- Home type: SingleFamily
- Property subtype: Single Family Residence
Condition
- New Construction
- New construction: Yes
Details
- Builder name: Drees Custom Homes
Community & HOA
Community
- Subdivision: Travisso
HOA
- Has HOA: Yes
Location
- Region: Leander
Financial & listing details
- Price per square foot: $387/sqft
- Date on market: 9/9/2025
About the community
Clubhouse
If you have been waiting to experience a community that offers oversized home sites, awesome amenities, breathtaking views, and in a great location - your wait is over! Travisso is conveniently located in Leander and just minutes from everything you need including fantastic shopping, fine dining, and enjoyable recreational activities. Your new home will sit on an oversized, wooded home site that will overlook gorgeous rolling hills and have amazing canyon views. You will always find something to do even if you decide to stay home since Travisso offers a swimming pool, amenity center, walking paths, and hike and bike trails. This exquisite community is located in the highly rated Leander ISD, so it is perfect for you and your kids. Make the move today to start your relaxing lifestyle!
Source: Drees Homes

