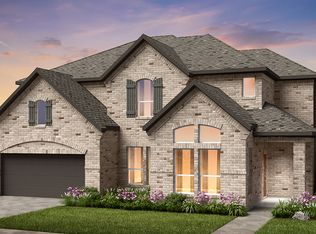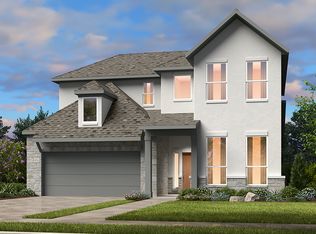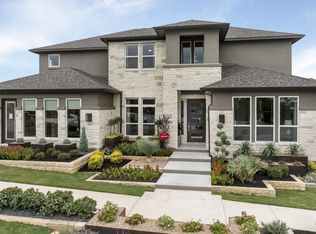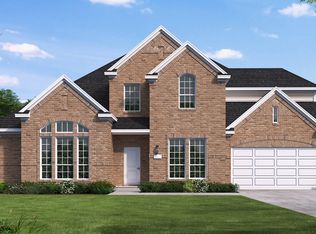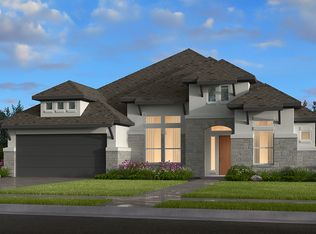Buildable plan: Larimar, Travisso Siena Collection, Leander, TX 78641
Buildable plan
This is a floor plan you could choose to build within this community.
View move-in ready homesWhat's special
- 125 |
- 8 |
Travel times
Schedule tour
Select your preferred tour type — either in-person or real-time video tour — then discuss available options with the builder representative you're connected with.
Facts & features
Interior
Bedrooms & bathrooms
- Bedrooms: 5
- Bathrooms: 5
- Full bathrooms: 4
- 1/2 bathrooms: 1
Interior area
- Total interior livable area: 4,111 sqft
Property
Parking
- Total spaces: 2
- Parking features: Garage
- Garage spaces: 2
Features
- Levels: 2.0
- Stories: 2
Construction
Type & style
- Home type: SingleFamily
- Property subtype: Single Family Residence
Condition
- New Construction
- New construction: Yes
Details
- Builder name: Taylor Morrison
Community & HOA
Community
- Subdivision: Travisso Siena Collection
Location
- Region: Leander
Financial & listing details
- Price per square foot: $204/sqft
- Date on market: 12/23/2025
About the community
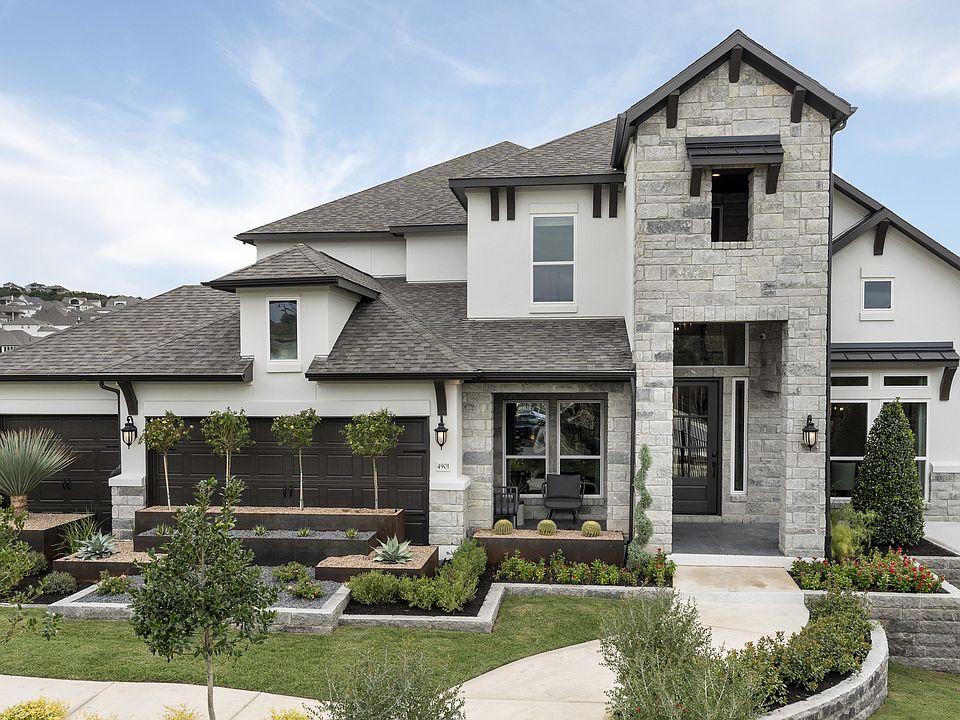
Secure 1% lower than current market rate
Choosing a home that can close later? We've got you covered with Buy Build Flex® when using Taylor Morrison Home Funding, Inc.Source: Taylor Morrison
Contact builder

By pressing Contact builder, you agree that Zillow Group and other real estate professionals may call/text you about your inquiry, which may involve use of automated means and prerecorded/artificial voices and applies even if you are registered on a national or state Do Not Call list. You don't need to consent as a condition of buying any property, goods, or services. Message/data rates may apply. You also agree to our Terms of Use.
Learn how to advertise your homesEstimated market value
Not available
Estimated sales range
Not available
$3,953/mo
Price history
| Date | Event | Price |
|---|---|---|
| 1/17/2025 | Price change | $839,990+0.4%$204/sqft |
Source: | ||
| 10/24/2024 | Price change | $836,990+1.8%$204/sqft |
Source: | ||
| 9/18/2024 | Price change | $821,990+0.6%$200/sqft |
Source: | ||
| 4/2/2024 | Listed for sale | $816,990+0.6%$199/sqft |
Source: | ||
| 12/6/2023 | Listing removed | -- |
Source: | ||
Public tax history
Secure 1% lower than current market rate
Choosing a home that can close later? We've got you covered with Buy Build Flex® when using Taylor Morrison Home Funding, Inc.Source: Taylor MorrisonMonthly payment
Neighborhood: 78641
Nearby schools
GreatSchools rating
- 5/10C. C. Mason Elementary School (Col. Charles Clayborn)Grades: PK-5Distance: 3.8 mi
- 7/10Running Brushy Middle SchoolGrades: 6-8Distance: 3.5 mi
- 7/10Leander High SchoolGrades: 9-12Distance: 4.2 mi
