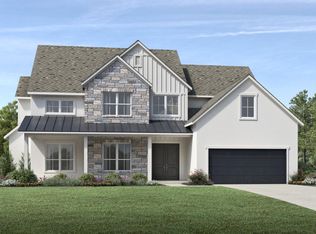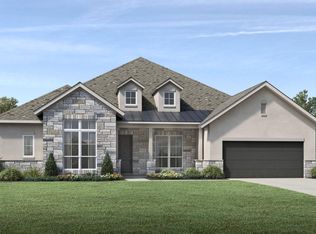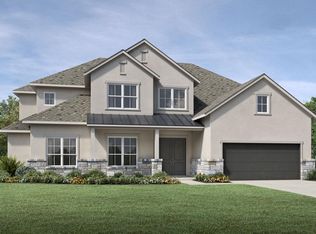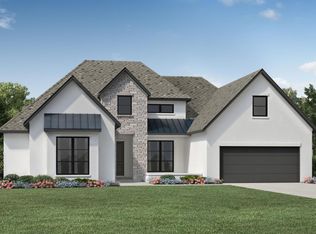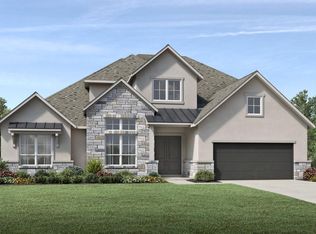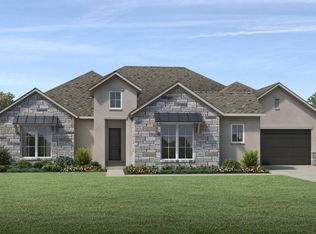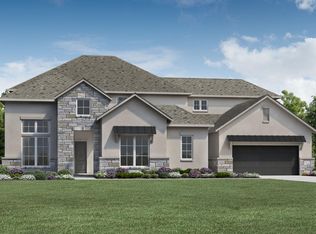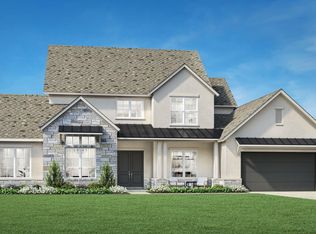Buildable plan: Jardin, Travisso - Naples Collection, Leander, TX 78641
Buildable plan
This is a floor plan you could choose to build within this community.
View move-in ready homesWhat's special
- 66 |
- 3 |
Travel times
Facts & features
Interior
Bedrooms & bathrooms
- Bedrooms: 4
- Bathrooms: 5
- Full bathrooms: 4
- 1/2 bathrooms: 1
Interior area
- Total interior livable area: 4,604 sqft
Video & virtual tour
Property
Parking
- Total spaces: 3
- Parking features: Garage
- Garage spaces: 3
Features
- Levels: 2.0
- Stories: 2
Construction
Type & style
- Home type: SingleFamily
- Property subtype: Single Family Residence
Condition
- New Construction
- New construction: Yes
Details
- Builder name: Toll Brothers
Community & HOA
Community
- Subdivision: Travisso - Naples Collection
Location
- Region: Leander
Financial & listing details
- Price per square foot: $210/sqft
- Date on market: 12/29/2025
About the community
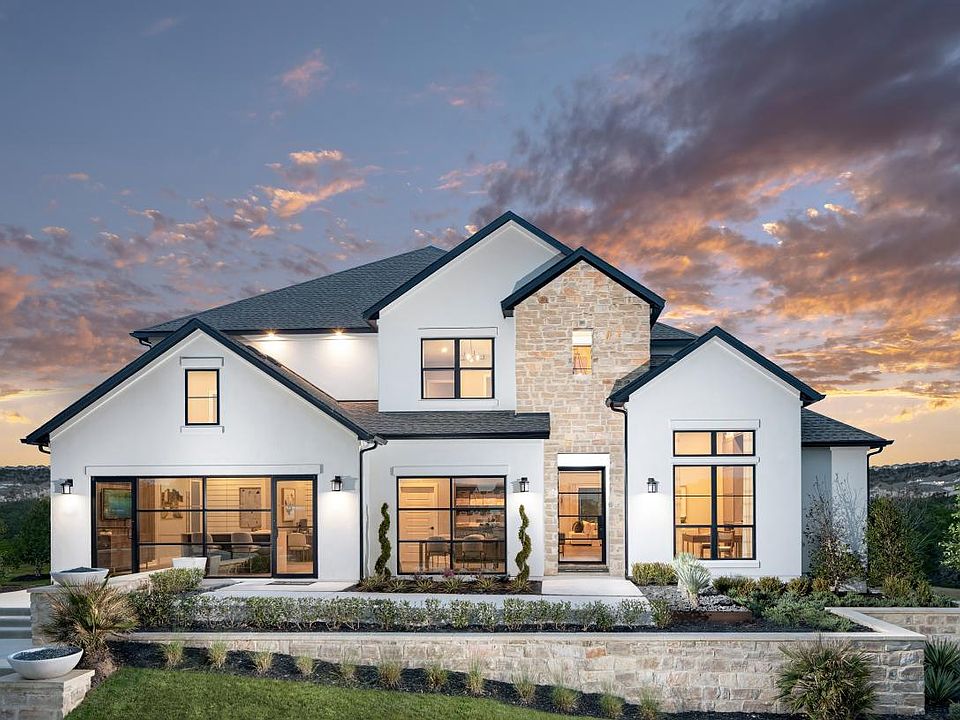
Source: Toll Brothers Inc.
2 homes in this community
Available homes
| Listing | Price | Bed / bath | Status |
|---|---|---|---|
| 1813 Lucera Bnd | $1,159,000 | 4 bed / 5 bath | Available |
| 2508 Chiavari Way | $1,264,000 | 4 bed / 5 bath | Available |
Source: Toll Brothers Inc.
Contact builder

By pressing Contact builder, you agree that Zillow Group and other real estate professionals may call/text you about your inquiry, which may involve use of automated means and prerecorded/artificial voices and applies even if you are registered on a national or state Do Not Call list. You don't need to consent as a condition of buying any property, goods, or services. Message/data rates may apply. You also agree to our Terms of Use.
Learn how to advertise your homesEstimated market value
$933,800
$887,000 - $980,000
$4,100/mo
Price history
| Date | Event | Price |
|---|---|---|
| 1/13/2025 | Price change | $964,995+0.5%$210/sqft |
Source: | ||
| 5/13/2024 | Price change | $959,995+0.5%$209/sqft |
Source: | ||
| 12/21/2023 | Listed for sale | $954,995+1.1%$207/sqft |
Source: | ||
| 12/6/2023 | Listing removed | -- |
Source: | ||
| 10/11/2023 | Price change | $944,995+1.1%$205/sqft |
Source: | ||
Public tax history
Monthly payment
Neighborhood: 78641
Nearby schools
GreatSchools rating
- 5/10C. C. Mason Elementary School (Col. Charles Clayborn)Grades: PK-5Distance: 3.7 mi
- 7/10Running Brushy Middle SchoolGrades: 6-8Distance: 3.4 mi
- 7/10Cedar Park High SchoolGrades: 9-12Distance: 5.9 mi
Schools provided by the builder
- Elementary: Mason Elementary School
- Middle: Running Brushy Middle School
- High: Cedar Park High School
- District: Leander Independent
Source: Toll Brothers Inc.. This data may not be complete. We recommend contacting the local school district to confirm school assignments for this home.
