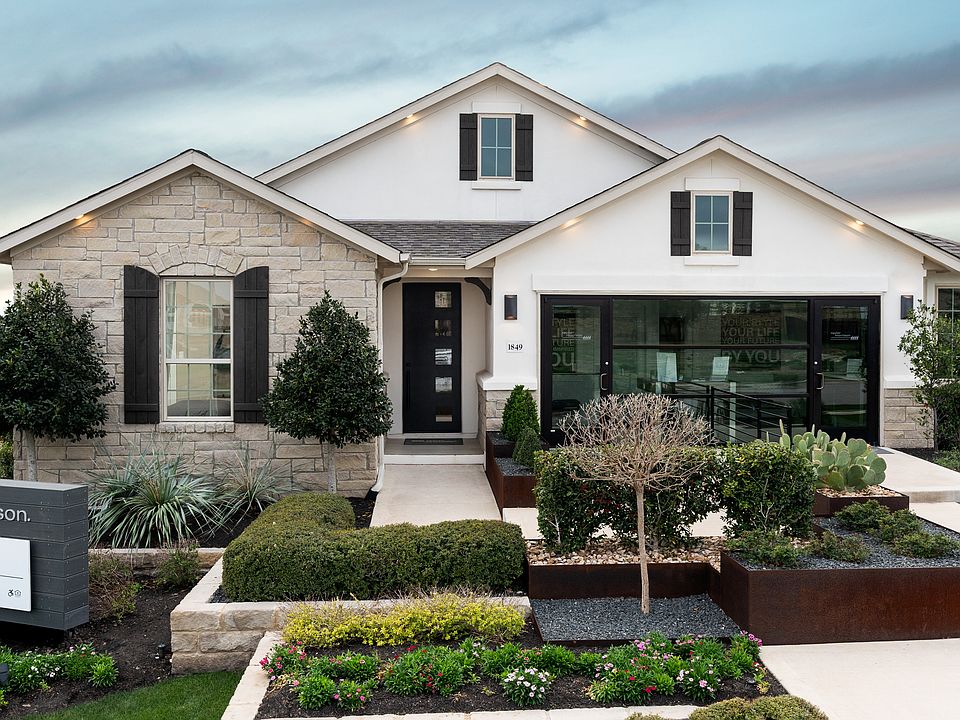With 2,038 square feet and an open-concept layout, the one-story, three-bedroom Auburn floor plan offers a spacious, well-designed home. An extended foyer welcomes you into the home, leading to an expansive dining area. With four vertical windows, the gathering room is guaranteed to shine with natural light on sunny Austin days, and even includes an optional interior fireplace. The gourmet kitchen offers several different design options, as well as a walk-in pantry. A flex room provides some additional free space. Convert it into a study for your professional needs, or a personal studio for your artistic inclinations.
Special offer
from $582,990
Buildable plan: Auburn, Travisso Capri Collection, Leander, TX 78641
3beds
2,038sqft
Single Family Residence
Built in 2025
-- sqft lot
$-- Zestimate®
$286/sqft
$-- HOA
Buildable plan
This is a floor plan you could choose to build within this community.
View move-in ready homesWhat's special
Walk-in pantryNatural lightAuburn floor planOpen-concept layoutGathering roomFlex roomExtended foyer
- 81 |
- 6 |
Travel times
Schedule tour
Select your preferred tour type — either in-person or real-time video tour — then discuss available options with the builder representative you're connected with.
Select a date
Facts & features
Interior
Bedrooms & bathrooms
- Bedrooms: 3
- Bathrooms: 2
- Full bathrooms: 2
Interior area
- Total interior livable area: 2,038 sqft
Video & virtual tour
Property
Parking
- Total spaces: 2
- Parking features: Garage
- Garage spaces: 2
Features
- Levels: 1.0
- Stories: 1
Construction
Type & style
- Home type: SingleFamily
- Property subtype: Single Family Residence
Condition
- New Construction
- New construction: Yes
Details
- Builder name: Taylor Morrison
Community & HOA
Community
- Subdivision: Travisso Capri Collection
Location
- Region: Leander
Financial & listing details
- Price per square foot: $286/sqft
- Date on market: 4/15/2025
About the community
PoolPlaygroundTennisPark+ 4 more
Experience unparalleled luxury and craftsmanship at Travisso Capri. Nestled in the prestigious Hill Country, these spacious homes offer breathtaking views, flexible floor plans, soaring ceilings and thoughtful spaces—including two first-floor bedrooms and private balconies. Outside your door is a Tuscan-style Amenity Center, a clubhouse, a swimming pool and splash pad, a fitness center, a covered open-air pavilion with a fire pit, parks, playscapes, two tennis courts and over 350 acres of open space. Enjoy top-rated schools, a prime location close to friends and an elevated lifestyle in a place where elegance meets comfort.
Find more reasons to love our new homes below.
Beat the market by 1%
Save and enjoy flexibility when you lock your rateSource: Taylor Morrison

