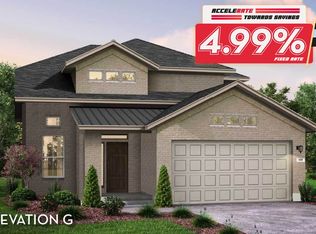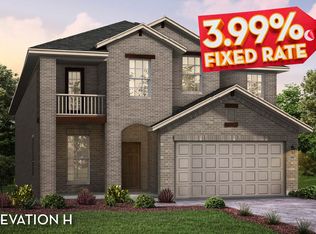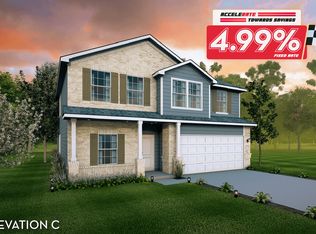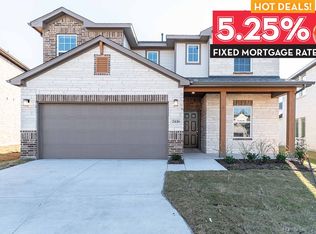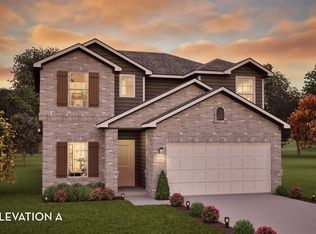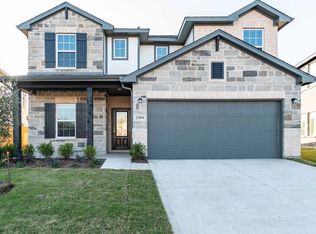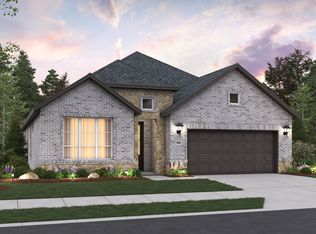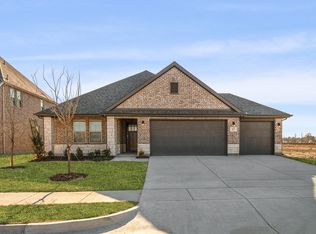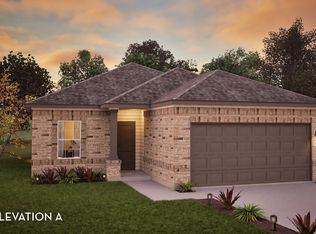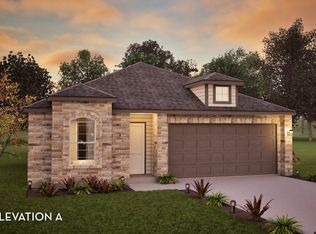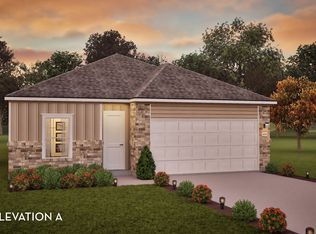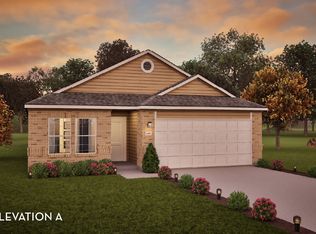Buildable plan: Comanche, Travis Ranch, Forney, TX 75126
Buildable plan
This is a floor plan you could choose to build within this community.
View move-in ready homesWhat's special
- 27 |
- 1 |
Travel times
Schedule tour
Select your preferred tour type — either in-person or real-time video tour — then discuss available options with the builder representative you're connected with.
Facts & features
Interior
Bedrooms & bathrooms
- Bedrooms: 3
- Bathrooms: 2
- Full bathrooms: 2
Features
- Walk-In Closet(s)
Interior area
- Total interior livable area: 1,850 sqft
Video & virtual tour
Property
Parking
- Total spaces: 2
- Parking features: Garage
- Garage spaces: 2
Features
- Levels: 1.0
- Stories: 1
Construction
Type & style
- Home type: SingleFamily
- Property subtype: Single Family Residence
Condition
- New Construction
- New construction: Yes
Details
- Builder name: CastleRock Communities
Community & HOA
Community
- Subdivision: Travis Ranch
HOA
- Has HOA: Yes
Location
- Region: Forney
Financial & listing details
- Price per square foot: $192/sqft
- Date on market: 11/27/2025
About the community
Astronomical Savings Await! With a 3.99% Buy Down Rate*
Years: 1-2: 3.99% - Years 3-30: 499% Fixed Mortgage Rate.Source: Castlerock Communities
7 homes in this community
Available homes
| Listing | Price | Bed / bath | Status |
|---|---|---|---|
| 2005 Placerville St | $371,708 | 4 bed / 4 bath | Move-in ready |
| 2034 Crosby Dr | $377,073 | 4 bed / 3 bath | Move-in ready |
| 2219 Bridgeport St | $347,998 | 4 bed / 3 bath | Available |
| 2509 Mattole Ct | $353,010 | 4 bed / 3 bath | Available |
| 2416 Lundy Cyn | $354,911 | 4 bed / 3 bath | Available |
| 2022 Bronte Dr | $376,889 | 4 bed / 4 bath | Available |
| 2016 Placerville St | $390,738 | 4 bed / 3 bath | Available |
Source: Castlerock Communities
Contact builder
By pressing Contact builder, you agree that Zillow Group and other real estate professionals may call/text you about your inquiry, which may involve use of automated means and prerecorded/artificial voices and applies even if you are registered on a national or state Do Not Call list. You don't need to consent as a condition of buying any property, goods, or services. Message/data rates may apply. You also agree to our Terms of Use.
Learn how to advertise your homesEstimated market value
Not available
Estimated sales range
Not available
Not available
Price history
| Date | Event | Price |
|---|---|---|
| 4/1/2025 | Listed for sale | $355,990$192/sqft |
Source: Castlerock Communities | ||
Public tax history
Monthly payment
Neighborhood: 75126
Nearby schools
GreatSchools rating
- 8/10Linda Lyon Elementary SchoolGrades: PK-6Distance: 0.4 mi
- 7/10Maurine Cain Middle SchoolGrades: 7-8Distance: 4.3 mi
- 7/10Rockwall-Heath High SchoolGrades: 9-12Distance: 2.7 mi
Schools provided by the builder
- Elementary: Lewis Elementary School
- Middle: Brown Middle School
- High: North Forney High School
- District: Forney ISD
Source: Castlerock Communities. This data may not be complete. We recommend contacting the local school district to confirm school assignments for this home.
