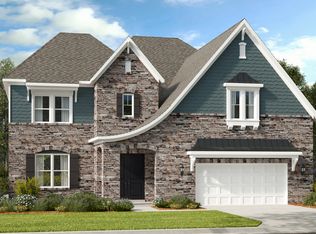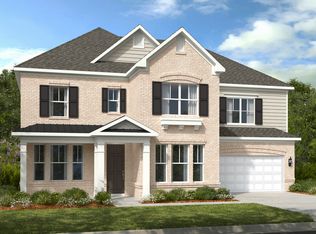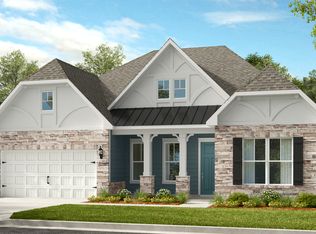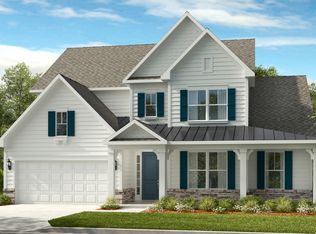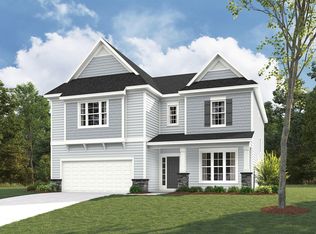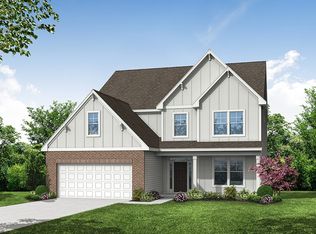Buildable plan: Kenilworth, Tramore, Harrisburg, NC 28075
Buildable plan
This is a floor plan you could choose to build within this community.
View move-in ready homesWhat's special
- 216 |
- 10 |
Travel times
Schedule tour
Select your preferred tour type — either in-person or real-time video tour — then discuss available options with the builder representative you're connected with.
Facts & features
Interior
Bedrooms & bathrooms
- Bedrooms: 5
- Bathrooms: 5
- Full bathrooms: 4
- 1/2 bathrooms: 1
Interior area
- Total interior livable area: 3,585 sqft
Property
Parking
- Total spaces: 2
- Parking features: Garage
- Garage spaces: 2
Features
- Levels: 2.0
- Stories: 2
Construction
Type & style
- Home type: SingleFamily
- Property subtype: Single Family Residence
Condition
- New Construction
- New construction: Yes
Details
- Builder name: Taylor Morrison
Community & HOA
Community
- Subdivision: Tramore
Location
- Region: Harrisburg
Financial & listing details
- Price per square foot: $200/sqft
- Date on market: 12/4/2025
About the community
Your home. Your way.
Imagine the possibilities in a new home this year.Source: Taylor Morrison
1 home in this community
Available homes
| Listing | Price | Bed / bath | Status |
|---|---|---|---|
| 3090 Tramore Dr | $824,990 | 5 bed / 5 bath | Pending |
Source: Taylor Morrison
Contact builder

By pressing Contact builder, you agree that Zillow Group and other real estate professionals may call/text you about your inquiry, which may involve use of automated means and prerecorded/artificial voices and applies even if you are registered on a national or state Do Not Call list. You don't need to consent as a condition of buying any property, goods, or services. Message/data rates may apply. You also agree to our Terms of Use.
Learn how to advertise your homesEstimated market value
Not available
Estimated sales range
Not available
$3,788/mo
Price history
| Date | Event | Price |
|---|---|---|
| 1/10/2026 | Price change | $715,990+1%$200/sqft |
Source: | ||
| 8/3/2025 | Price change | $708,990+1.1%$198/sqft |
Source: | ||
| 5/29/2025 | Price change | $700,990+0.7%$196/sqft |
Source: | ||
| 4/16/2025 | Price change | $695,990+0.9%$194/sqft |
Source: | ||
| 1/22/2025 | Listed for sale | $689,990$192/sqft |
Source: | ||
Public tax history
Your home. Your way.
Imagine the possibilities in a new home this year.Source: Taylor MorrisonMonthly payment
Neighborhood: 28075
Nearby schools
GreatSchools rating
- 10/10Harrisburg ElementaryGrades: PK-5Distance: 2.6 mi
- 10/10Hickory Ridge MiddleGrades: 6-8Distance: 1.9 mi
- 6/10Hickory Ridge HighGrades: 9-12Distance: 1.8 mi
