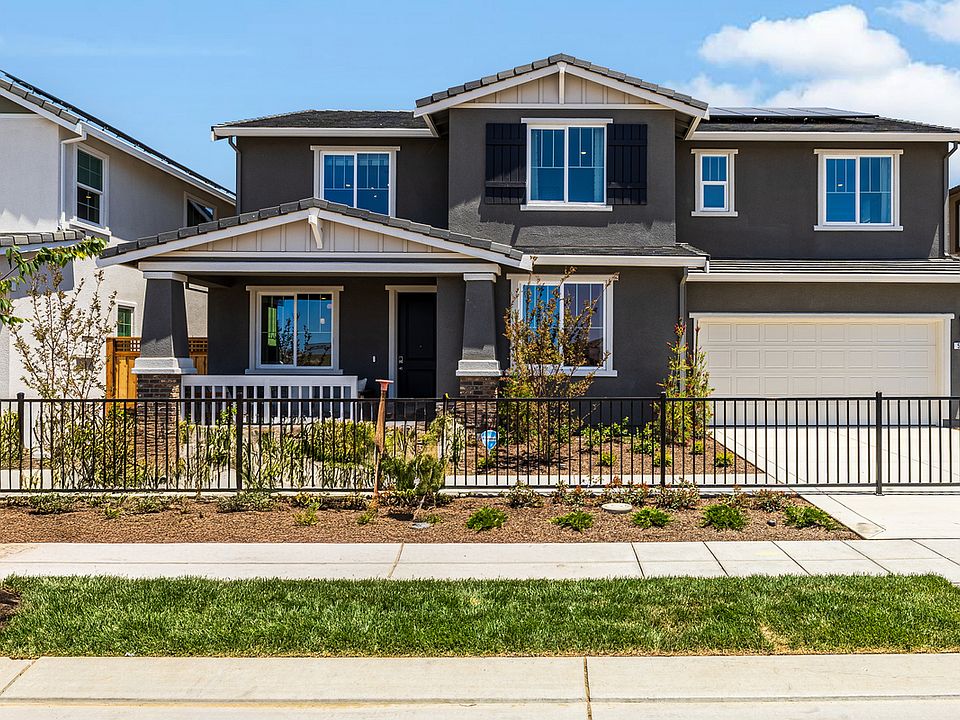From the moment you step inside, you'll appreciate the attention to detail and flow of the Mulberry floor plan. With 4 bedrooms (with options for more), 2.5 bathrooms, a 4-car tandem garage, and 3,482 Sq. Ft., you'll have all the room you need. Head through the porch and into the foyer to find a flex room to customize, plus a half bathroom. Further into the home, discover luxurious open-concept living: a spacious great room flows to a dining area and kitchen with an island. Host, hang out, and everything in between! Upstairs, find three bedrooms, one bathroom, a laundry room, and a loft made for fun nights at home. Nestled away is a primary suite, a serene haven with a spa-like bathroom and walk-in closet. Plus, you have options!
• Fifth bedroom and third bathroom in place of a flex room and half bathroom
• Sixth bedroom and fourth bathroom in place of a tandem garage
• Third bathroom in place of a half bathroom
• Accessory dwelling unit bedroom in place of a tandem garage
from $1,425,235
Buildable plan: Mulberry, Trailview at Lakeshore, Mountain House, CA 95391
4beds
3,482sqft
Single Family Residence
Built in 2025
-- sqft lot
$1,395,800 Zestimate®
$409/sqft
$-- HOA
Buildable plan
This is a floor plan you could choose to build within this community.
View move-in ready homesWhat's special
Spa-like bathroomOpen-concept livingPrimary suiteDining areaSpacious great roomFlex roomWalk-in closet
Call: (925) 431-6215
- 60 |
- 1 |
Travel times
Schedule tour
Select your preferred tour type — either in-person or real-time video tour — then discuss available options with the builder representative you're connected with.
Facts & features
Interior
Bedrooms & bathrooms
- Bedrooms: 4
- Bathrooms: 3
- Full bathrooms: 2
- 1/2 bathrooms: 1
Interior area
- Total interior livable area: 3,482 sqft
Property
Parking
- Total spaces: 3
- Parking features: Garage
- Garage spaces: 3
Features
- Levels: 2.0
- Stories: 2
Construction
Type & style
- Home type: SingleFamily
- Property subtype: Single Family Residence
Condition
- New Construction
- New construction: Yes
Details
- Builder name: Taylor Morrison
Community & HOA
Community
- Subdivision: Trailview at Lakeshore
Location
- Region: Mountain House
Financial & listing details
- Price per square foot: $409/sqft
- Date on market: 6/17/2025
About the community
Grand opening - models now open! Welcome to Trailview at Lakeshore in Mountain House, CA—a place that blends nature, connection and opportunity. Nestled within The Lakes, a thoughtful master-planned community, scenic walking trails wind alongside the water, connecting you to lush parks, a dedicated dog park and a calendar of community classes, activities and seasonal events. Mountain House is a growing destination with exciting developments on the horizon, including a planned Town Center and the proposed Valley Link Station for added convenience. Plus, there's a top-rated K-8 school right within the community!
Source: Taylor Morrison

