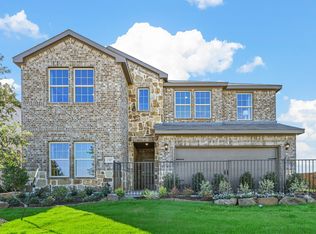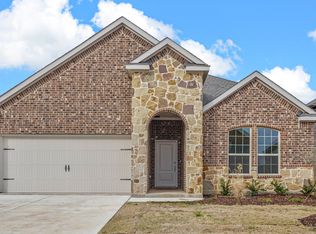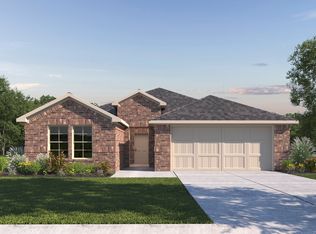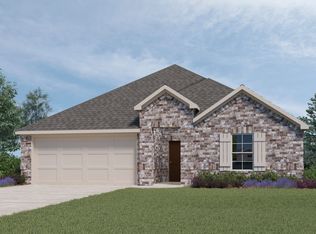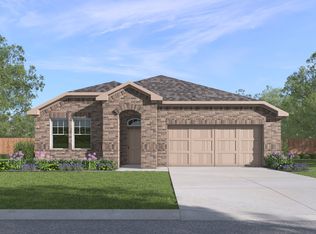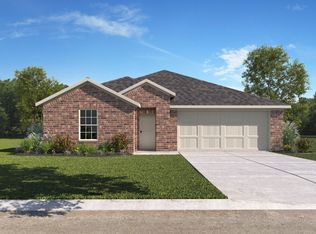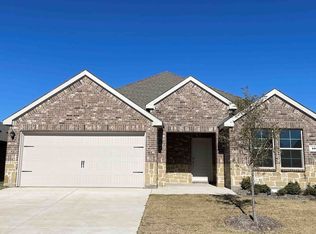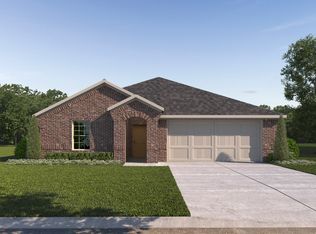Buildable plan: Devine, Trailstone, Caddo Mills, TX 75135
Buildable plan
This is a floor plan you could choose to build within this community.
View move-in ready homesWhat's special
- 19 |
- 0 |
Travel times
Schedule tour
Select your preferred tour type — either in-person or real-time video tour — then discuss available options with the builder representative you're connected with.
Facts & features
Interior
Bedrooms & bathrooms
- Bedrooms: 3
- Bathrooms: 2
- Full bathrooms: 2
Interior area
- Total interior livable area: 1,623 sqft
Property
Parking
- Total spaces: 2
- Parking features: Garage
- Garage spaces: 2
Features
- Levels: 1.0
- Stories: 1
Construction
Type & style
- Home type: SingleFamily
- Property subtype: Single Family Residence
Condition
- New Construction
- New construction: Yes
Details
- Builder name: D.R. Horton
Community & HOA
Community
- Subdivision: Trailstone
Location
- Region: Caddo Mills
Financial & listing details
- Price per square foot: $194/sqft
- Date on market: 1/8/2026
About the community
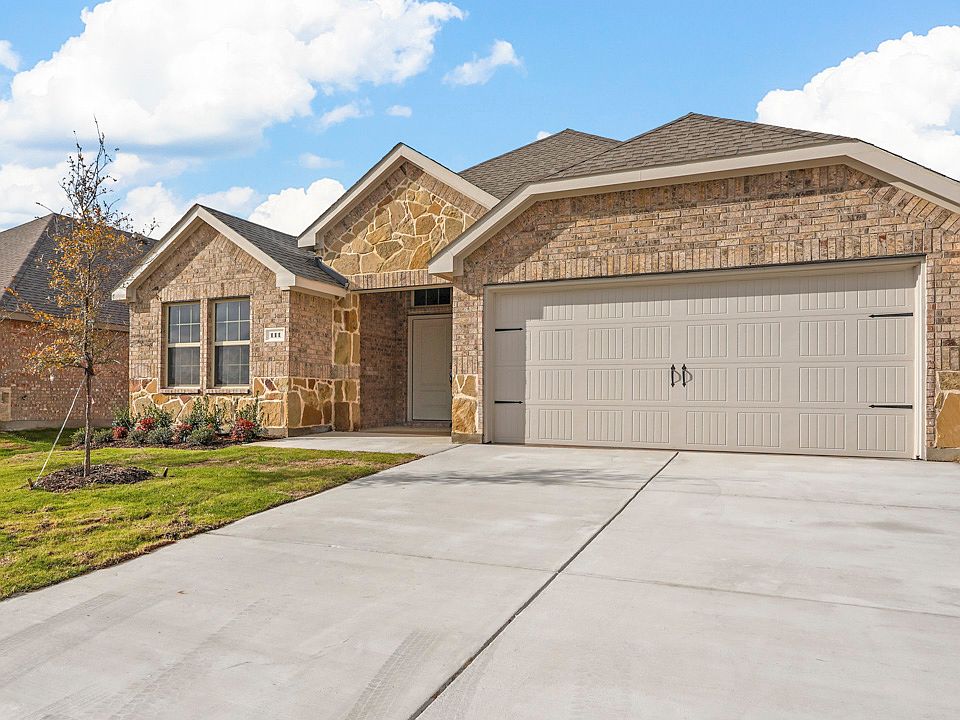
Source: DR Horton
15 homes in this community
Homes based on this plan
| Listing | Price | Bed / bath | Status |
|---|---|---|---|
| 403 Flintlock Rd | $272,490 | 3 bed / 2 bath | Available |
Other available homes
| Listing | Price | Bed / bath | Status |
|---|---|---|---|
| 111 Lantern Rd | $278,990 | 3 bed / 2 bath | Available |
| 404 Flintlock Rd | $287,490 | 3 bed / 2 bath | Available |
| 211 Bobcat Ln | $294,030 | 3 bed / 2 bath | Available |
| 215 Bobcat Ln | $298,490 | 4 bed / 2 bath | Available |
| 506 Range Rd | $299,490 | 4 bed / 2 bath | Available |
| 211 Buckboard Ln | $299,650 | 4 bed / 2 bath | Available |
| 412 Range Rd | $341,990 | 4 bed / 2 bath | Available |
| 504 Range Rd | $397,490 | 4 bed / 3 bath | Available |
| 400 Range Rd | $315,685 | 4 bed / 2 bath | Pending |
| 502 Range Rd | $319,490 | 4 bed / 3 bath | Pending |
| 413 Range Rd | $331,490 | 4 bed / 2 bath | Pending |
| 407 Flintlock Rd | $342,490 | 4 bed / 3 bath | Pending |
| 406 Range Rd | $344,990 | 4 bed / 3 bath | Pending |
| 509 Flintlock Rd | $361,990 | 4 bed / 3 bath | Pending |
Source: DR Horton
Contact builder

By pressing Contact builder, you agree that Zillow Group and other real estate professionals may call/text you about your inquiry, which may involve use of automated means and prerecorded/artificial voices and applies even if you are registered on a national or state Do Not Call list. You don't need to consent as a condition of buying any property, goods, or services. Message/data rates may apply. You also agree to our Terms of Use.
Learn how to advertise your homesEstimated market value
Not available
Estimated sales range
Not available
$1,930/mo
Price history
| Date | Event | Price |
|---|---|---|
| 1/3/2026 | Price change | $315,490+0.2%$194/sqft |
Source: | ||
| 9/2/2025 | Price change | $314,990+0.6%$194/sqft |
Source: | ||
| 7/29/2025 | Price change | $312,990+0.6%$193/sqft |
Source: | ||
| 7/3/2025 | Price change | $310,990-1.3%$192/sqft |
Source: | ||
| 5/6/2025 | Price change | $314,990+0.6%$194/sqft |
Source: | ||
Public tax history
Monthly payment
Neighborhood: 75135
Nearby schools
GreatSchools rating
- 8/10Frances And Jeannette Lee Elementary SchoolGrades: PK-4Distance: 2.3 mi
- 9/10Caddo Mills Middle SchoolGrades: 7-8Distance: 2.5 mi
- 6/10Caddo Mills High SchoolGrades: 9-12Distance: 1 mi
Schools provided by the builder
- Elementary: Lee Elementary School
- Middle: Caddo Mills Middle School
- High: Caddo Mills High School
- District: Caddo Mills Independent School District
Source: DR Horton. This data may not be complete. We recommend contacting the local school district to confirm school assignments for this home.
