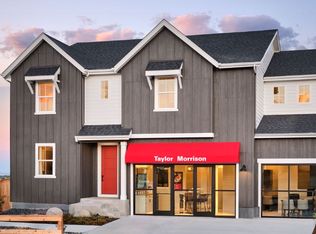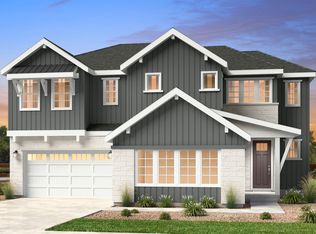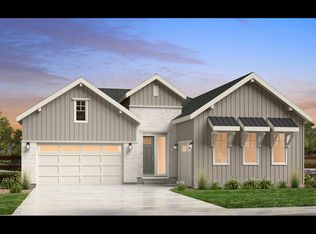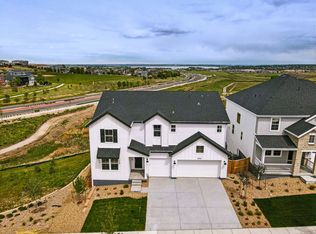Buildable plan: Snowmass, Trailstone Destination Collection, Arvada, CO 80007
Buildable plan
This is a floor plan you could choose to build within this community.
View move-in ready homesWhat's special
- 84 |
- 1 |
Travel times
Schedule tour
Select your preferred tour type — either in-person or real-time video tour — then discuss available options with the builder representative you're connected with.
Facts & features
Interior
Bedrooms & bathrooms
- Bedrooms: 3
- Bathrooms: 5
- Full bathrooms: 4
- 1/2 bathrooms: 1
Interior area
- Total interior livable area: 2,724 sqft
Property
Parking
- Total spaces: 3
- Parking features: Garage
- Garage spaces: 3
Features
- Levels: 1.0
- Stories: 1
Construction
Type & style
- Home type: SingleFamily
- Property subtype: Single Family Residence
Condition
- New Construction
- New construction: Yes
Details
- Builder name: Taylor Morrison
Community & HOA
Community
- Subdivision: Trailstone Destination Collection
Location
- Region: Arvada
Financial & listing details
- Price per square foot: $348/sqft
- Date on market: 12/18/2025
About the community
Source: Taylor Morrison
8 homes in this community
Homes based on this plan
| Listing | Price | Bed / bath | Status |
|---|---|---|---|
| 16340 W 92nd Cir | $998,990 | 5 bed / 5 bath | Move-in ready |
Other available homes
| Listing | Price | Bed / bath | Status |
|---|---|---|---|
| 16656 W 93rd Place | $948,990 | 3 bed / 4 bath | Available |
| 16575 W 93rd Place | $1,068,990 | 4 bed / 4 bath | Available |
| 16636 W 93rd Place | $1,098,990 | 4 bed / 4 bath | Available |
| 16616 W 93rd Place | $1,182,149 | 4 bed / 4 bath | Available |
| 16596 W 93rd Place | $1,206,999 | 4 bed / 4 bath | Available |
| 16655 W 93rd Place | $974,990 | 4 bed / 4 bath | Pending |
| 9329 Russell Circle | $975,990 | 5 bed / 5 bath | Pending |
Source: Taylor Morrison
Contact builder

By pressing Contact builder, you agree that Zillow Group and other real estate professionals may call/text you about your inquiry, which may involve use of automated means and prerecorded/artificial voices and applies even if you are registered on a national or state Do Not Call list. You don't need to consent as a condition of buying any property, goods, or services. Message/data rates may apply. You also agree to our Terms of Use.
Learn how to advertise your homesEstimated market value
Not available
Estimated sales range
Not available
$3,978/mo
Price history
| Date | Event | Price |
|---|---|---|
| 1/22/2026 | Price change | $948,990-1%$348/sqft |
Source: | ||
| 1/8/2026 | Price change | $958,990-2%$352/sqft |
Source: | ||
| 12/12/2025 | Price change | $978,990-2%$359/sqft |
Source: | ||
| 10/23/2025 | Price change | $998,990-4.8%$367/sqft |
Source: | ||
| 10/17/2025 | Price change | $1,048,990-1.4%$385/sqft |
Source: | ||
Public tax history
Monthly payment
Neighborhood: 80007
Nearby schools
GreatSchools rating
- 6/10Three Creeks K-8Grades: K-8Distance: 1.8 mi
- 10/10Ralston Valley High SchoolGrades: 9-12Distance: 2.5 mi




