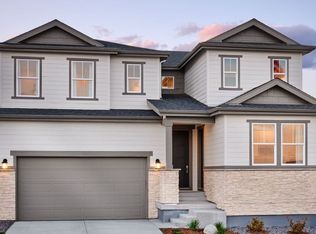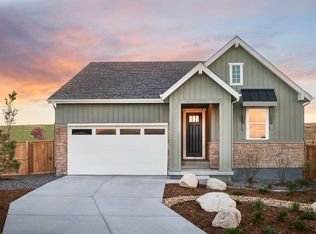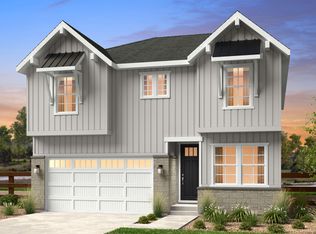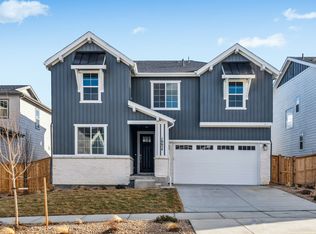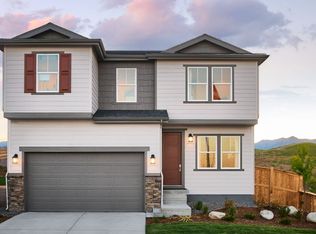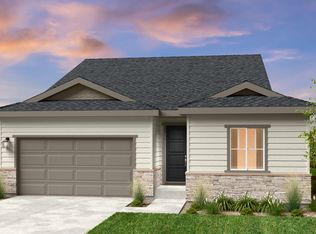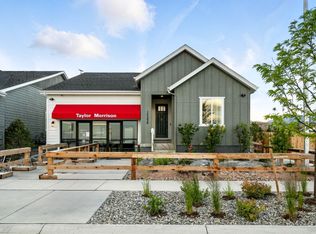Buildable plan: Palisade, Trailstone City Collection, Arvada, CO 80007
Buildable plan
This is a floor plan you could choose to build within this community.
View move-in ready homesWhat's special
- 49 |
- 5 |
Travel times
Schedule tour
Select your preferred tour type — either in-person or real-time video tour — then discuss available options with the builder representative you're connected with.
Facts & features
Interior
Bedrooms & bathrooms
- Bedrooms: 4
- Bathrooms: 3
- Full bathrooms: 2
- 1/2 bathrooms: 1
Interior area
- Total interior livable area: 2,734 sqft
Property
Parking
- Total spaces: 2
- Parking features: Garage
- Garage spaces: 2
Features
- Levels: 2.0
- Stories: 2
Construction
Type & style
- Home type: SingleFamily
- Property subtype: Single Family Residence
Condition
- New Construction
- New construction: Yes
Details
- Builder name: Taylor Morrison
Community & HOA
Community
- Subdivision: Trailstone City Collection
Location
- Region: Arvada
Financial & listing details
- Price per square foot: $290/sqft
- Date on market: 12/3/2025
About the community
Conventional 30-Year Fixed Rate
Available on select quick move-in homes that close by Mar. 31 when using Taylor Morrison Home Funding, Inc.Source: Taylor Morrison
15 homes in this community
Available homes
| Listing | Price | Bed / bath | Status |
|---|---|---|---|
| 17085 W 92nd Loop | $674,990 | 3 bed / 2 bath | Available |
| 17095 W 92nd Loop | $698,990 | 3 bed / 2 bath | Available |
| 17055 W 92nd Loop | $774,990 | 4 bed / 3 bath | Available |
| 17116 W 92nd Loop | $774,990 | 4 bed / 3 bath | Available |
| 16473 W 93rd Way | $798,990 | 3 bed / 3 bath | Available |
| 17136 W 92nd Loop | $798,990 | 3 bed / 3 bath | Available |
| 17146 W 92nd Loop | $798,990 | 5 bed / 3 bath | Available |
| 17126 W 92nd Loop | $818,990 | 3 bed / 2 bath | Available |
| 17075 W 92nd Loop | $838,990 | 5 bed / 3 bath | Available |
| 17106 W 92nd Loop | $848,990 | 4 bed / 3 bath | Available |
| 16657 W 92nd Place | $868,990 | 3 bed / 3 bath | Available |
| 16988 W 92nd Drive | $923,149 | 4 bed / 4 bath | Available |
| 16998 W 92nd Drive | $930,599 | 4 bed / 3 bath | Available |
| 16647 W 92nd Place | $974,990 | 5 bed / 4 bath | Available |
| 9344 Quartz Street | $898,990 | 5 bed / 5 bath | Pending |
Source: Taylor Morrison
Contact builder

By pressing Contact builder, you agree that Zillow Group and other real estate professionals may call/text you about your inquiry, which may involve use of automated means and prerecorded/artificial voices and applies even if you are registered on a national or state Do Not Call list. You don't need to consent as a condition of buying any property, goods, or services. Message/data rates may apply. You also agree to our Terms of Use.
Learn how to advertise your homesEstimated market value
Not available
Estimated sales range
Not available
$3,800/mo
Price history
| Date | Event | Price |
|---|---|---|
| 1/1/2025 | Price change | $793,999+0.1%$290/sqft |
Source: | ||
| 4/16/2024 | Listed for sale | $792,990$290/sqft |
Source: | ||
Public tax history
Conventional 30-Year Fixed Rate
Available on select quick move-in homes that close by Mar. 31 when using Taylor Morrison Home Funding, Inc.Source: Taylor MorrisonMonthly payment
Neighborhood: 80007
Nearby schools
GreatSchools rating
- 6/10Three Creeks K-8Grades: K-8Distance: 1.8 mi
- 10/10Ralston Valley High SchoolGrades: 9-12Distance: 2.5 mi
