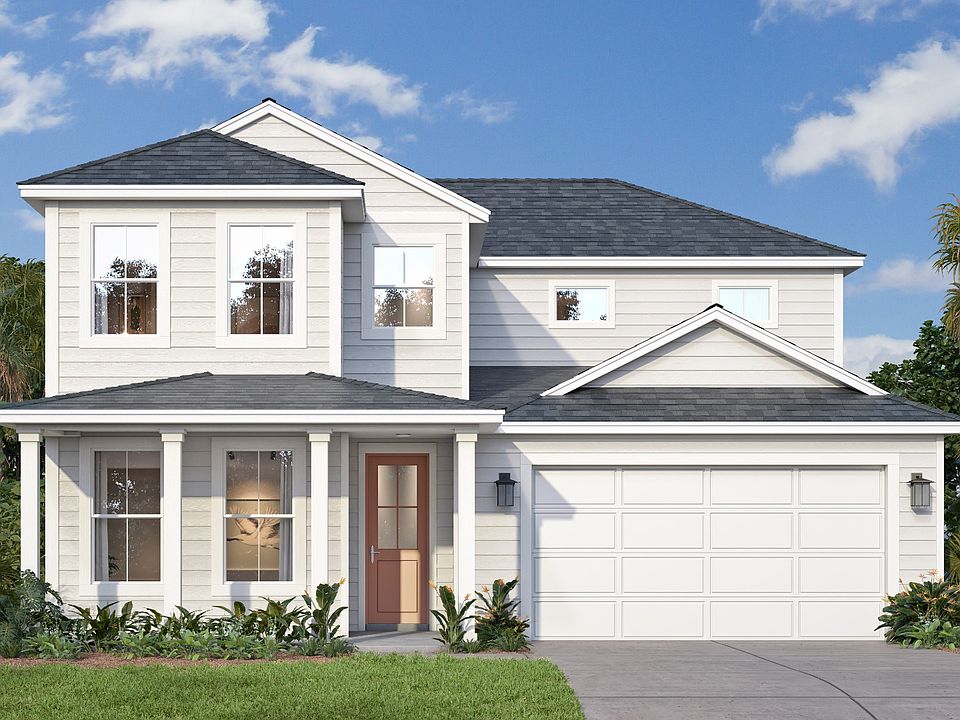SWEETGUM: Beautiful 2 Level, 2 Car Garage Home with Open Concept Living, Loft and up to 5 Bedrooms! The Sweetgum plan is available in Coastal, Farmhouse or Traditional exterior designs. The inviting front porch opens to a gracious foyer with adjacent flex space and powder room. The well-appointed kitchen offers a large island that overlooks to the cafe area and spacious family room with access to the covered lanai. The primary suite boasts a large walk-in closet and an en suite bathroom with dual sink vanity, shower, and private water closet. The 2nd level offers a spacious loft, 3 secondary bedrooms each with walk-in closets, and 2 full bathrooms.
Optional Choices:
Optional Tray Ceilings - Foyer and Primary Suite
Chef's Kitchen
Extended Kitchen Island
Extended Covered Lanai
9 Ft. or 12 Ft. Sliding Glass Doors to Lanai
Summer Kitchen on the Covered Lanai
Study or 5th Bedroom ILO 1st Level Flex Space
Roman Shower in Primary Bathroom
from $489,990
Buildable plan: Sweetgum, Trailside, Mount Dora, FL 32757
4beds
2,753sqft
Single Family Residence
Built in 2025
-- sqft lot
$489,400 Zestimate®
$178/sqft
$-- HOA
Buildable plan
This is a floor plan you could choose to build within this community.
View move-in ready homesWhat's special
Large islandCovered lanaiSpacious loftEn suite bathroomSpacious family roomOpen concept livingInviting front porch
- 26 |
- 1 |
Travel times
Schedule tour
Select your preferred tour type — either in-person or real-time video tour — then discuss available options with the builder representative you're connected with.
Select a date
Facts & features
Interior
Bedrooms & bathrooms
- Bedrooms: 4
- Bathrooms: 4
- Full bathrooms: 3
- 1/2 bathrooms: 1
Interior area
- Total interior livable area: 2,753 sqft
Video & virtual tour
Property
Parking
- Total spaces: 2
- Parking features: Garage
- Garage spaces: 2
Features
- Levels: 2.0
- Stories: 2
Construction
Type & style
- Home type: SingleFamily
- Property subtype: Single Family Residence
Condition
- New Construction
- New construction: Yes
Details
- Builder name: DRB Homes
Community & HOA
Community
- Subdivision: Trailside
Location
- Region: Mount Dora
Financial & listing details
- Price per square foot: $178/sqft
- Date on market: 5/25/2025
About the community
PoolClubhouse
Just outside historic Mount Dora is a new single-family homes community called Trailside.
DRB Homes is happy to present all new floor plans for single and two-story homes just for Trailside. These homes offer glistening baths, open, airy living spaces, wonderful primary suites and secondary bedrooms, and all the energy efficiency you've come to expect in new construction. With great schools, close to employment centers, surrounded by golf courses and other recreational opportunities, it's the perfect location. You're just minutes from restaurants, parks, and natural springs, you'll be amazed at all there is to do.
Trailside will offer a community pool and clubhouse, so for those days you don't feel like adventuring, you can relax in your own community.
Source: DRB Homes

