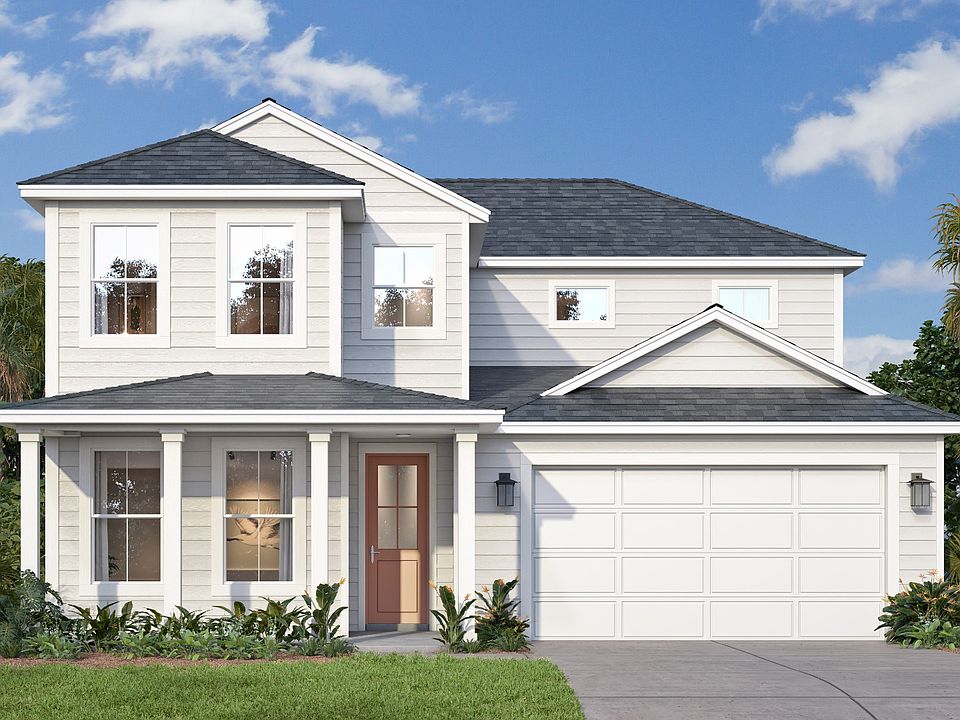BUTTONWOOD: Beautiful Single Level, 2 Car Garage Home with Open Concept Living and 3 Bedrooms! The Buttonwood plan is available in Coastal, Farmhouse or Traditional exterior designs. The inviting front porch opens to a gracious foyer with 2 adjacent secondary bedrooms and a full bathroom. The spacious family room is open to the dining area and adjacent kitchen. The primary suite boasts an en suite bathroom with dual sink vanity, shower, private water closet, and large walk-in closet.
Optional Choices:
Optional Tray Ceilings - Foyer and Primary Suite
Drop Zone adjacent Foyer
Chef's Kitchen
Extended Covered Lanai
9 Ft. or 12 Ft. Sliding Glass Doors to Lanai
Summer Kitchen on the Covered Lanai
Roman Shower in Primary Bathroom
New construction
from $429,990
Buildable plan: Buttonwood, Trailside, Mount Dora, FL 32757
3beds
1,862sqft
Single Family Residence
Built in 2025
-- sqft lot
$429,400 Zestimate®
$231/sqft
$-- HOA
Buildable plan
This is a floor plan you could choose to build within this community.
View move-in ready homesWhat's special
En suite bathroomExtended covered lanaiSpacious family roomOpen concept livingInviting front porchAdjacent kitchenDining area
- 26 |
- 1 |
Travel times
Schedule tour
Select your preferred tour type — either in-person or real-time video tour — then discuss available options with the builder representative you're connected with.
Select a date
Facts & features
Interior
Bedrooms & bathrooms
- Bedrooms: 3
- Bathrooms: 2
- Full bathrooms: 2
Interior area
- Total interior livable area: 1,862 sqft
Video & virtual tour
Property
Parking
- Total spaces: 2
- Parking features: Garage
- Garage spaces: 2
Features
- Levels: 1.0
- Stories: 1
Construction
Type & style
- Home type: SingleFamily
- Property subtype: Single Family Residence
Condition
- New Construction
- New construction: Yes
Details
- Builder name: DRB Homes
Community & HOA
Community
- Subdivision: Trailside
Location
- Region: Mount Dora
Financial & listing details
- Price per square foot: $231/sqft
- Date on market: 7/11/2025
About the community
PoolClubhouse
Just outside historic Mount Dora is a new single-family homes community called Trailside.
DRB Homes is happy to present all new floor plans for single and two-story homes just for Trailside. These homes offer glistening baths, open, airy living spaces, wonderful primary suites and secondary bedrooms, and all the energy efficiency you've come to expect in new construction. With great schools, close to employment centers, surrounded by golf courses and other recreational opportunities, it's the perfect location. You're just minutes from restaurants, parks, and natural springs, you'll be amazed at all there is to do.
Trailside will offer a community pool and clubhouse, so for those days you don't feel like adventuring, you can relax in your own community.
Source: DRB Homes

