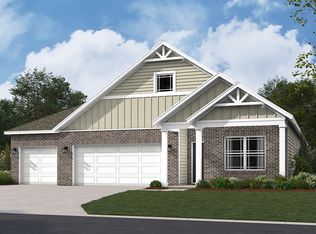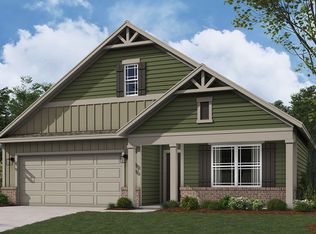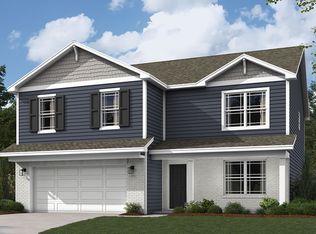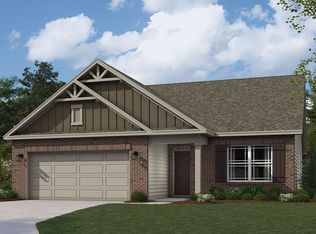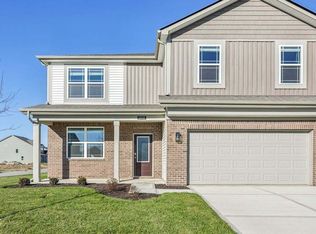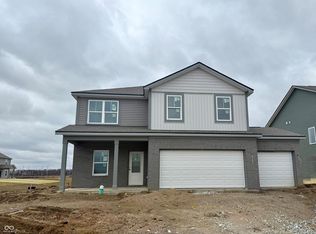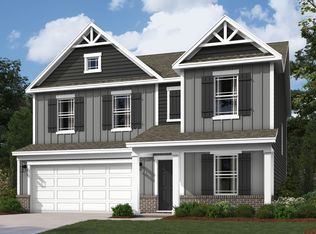Buildable plan: Bellamy, Trailside, Whitestown, IN 46075
Buildable plan
This is a floor plan you could choose to build within this community.
View move-in ready homesWhat's special
- 58 |
- 3 |
Travel times
Schedule tour
Select your preferred tour type — either in-person or real-time video tour — then discuss available options with the builder representative you're connected with.
Facts & features
Interior
Bedrooms & bathrooms
- Bedrooms: 4
- Bathrooms: 3
- Full bathrooms: 2
- 1/2 bathrooms: 1
Interior area
- Total interior livable area: 2,053 sqft
Property
Parking
- Total spaces: 2
- Parking features: Garage
- Garage spaces: 2
Features
- Levels: 2.0
- Stories: 2
Construction
Type & style
- Home type: SingleFamily
- Property subtype: Single Family Residence
Condition
- New Construction
- New construction: Yes
Details
- Builder name: D.R. Horton
Community & HOA
Community
- Subdivision: Trailside
Location
- Region: Whitestown
Financial & listing details
- Price per square foot: $175/sqft
- Date on market: 1/15/2026
About the community
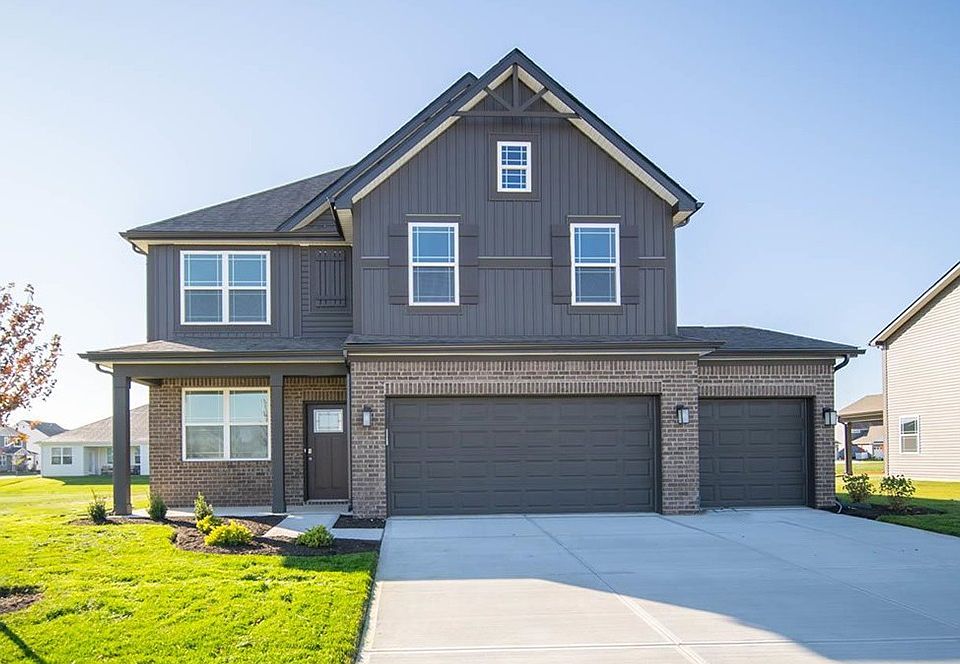
Source: DR Horton
8 homes in this community
Available homes
| Listing | Price | Bed / bath | Status |
|---|---|---|---|
| 6288 Flag Stop Dr | $356,877 | 3 bed / 2 bath | Available |
| 6313 Flag Stop Dr | $369,565 | 4 bed / 2 bath | Available |
| 2600 Kingman Dr | $384,900 | 4 bed / 3 bath | Available |
| 6247 Flag Stop Dr | $392,900 | 4 bed / 3 bath | Available |
| 6048 Madera Dr | $394,900 | 5 bed / 3 bath | Available |
| 6289 Flag Stop Dr | $419,100 | 4 bed / 3 bath | Available |
| 2599 Kingman Dr | $462,900 | 5 bed / 4 bath | Available |
| 6030 Tacoma Blvd | $468,750 | 5 bed / 4 bath | Available |
Source: DR Horton
Contact builder

By pressing Contact builder, you agree that Zillow Group and other real estate professionals may call/text you about your inquiry, which may involve use of automated means and prerecorded/artificial voices and applies even if you are registered on a national or state Do Not Call list. You don't need to consent as a condition of buying any property, goods, or services. Message/data rates may apply. You also agree to our Terms of Use.
Learn how to advertise your homesEstimated market value
Not available
Estimated sales range
Not available
$2,385/mo
Price history
| Date | Event | Price |
|---|---|---|
| 12/12/2025 | Price change | $359,900-11.8%$175/sqft |
Source: | ||
| 6/14/2025 | Price change | $408,000+0.5%$199/sqft |
Source: | ||
| 5/8/2025 | Price change | $406,000+1.2%$198/sqft |
Source: | ||
| 3/2/2025 | Price change | $401,000+1.3%$195/sqft |
Source: | ||
| 2/4/2025 | Price change | $396,000+2.6%$193/sqft |
Source: | ||
Public tax history
Monthly payment
Neighborhood: 46075
Nearby schools
GreatSchools rating
- 5/10Hattie B Stokes Elementary SchoolGrades: K-5Distance: 6.1 mi
- 5/10Lebanon Middle SchoolGrades: 6-8Distance: 7.1 mi
- 9/10Lebanon Senior High SchoolGrades: 9-12Distance: 7.4 mi
Schools provided by the builder
- Elementary: Hattie B. Stokes Elementary
- Middle: Lebanon Middle School
- High: Lebanon High School
- District: Lebanon Community School Corporation
Source: DR Horton. This data may not be complete. We recommend contacting the local school district to confirm school assignments for this home.
