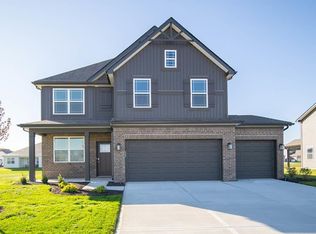New construction
Trailside by D.R. Horton
Whitestown, IN 46075
Now selling
From $334.9k
3-5 bedrooms
2-4 bathrooms
1.5-3.4k sqft
What's special
New Special Offer- Explore this model home at your own pace with our new self-guided tour option. Self-guided tours make it easy, just visit the address and follow the on-site instructions. Contact us for more information.
Welcome to Trailside, a new home community by D.R. Horton in Whitestown, Indiana. This incredible community offers a variety of single level and two-story homes from 1,503 to 3,388 sq. ft. with 2 and 3 car garages. Discover homes with exciting exteriors and the uncompromising quality that has distinguished D.R. Horton homes for decades. Enjoy living in constant staycation mode with amenities such as a clubhouse, outdoor pool, 24 hour fitness center, bocce, tennis, pickleball and basketball courts, community gardens, extensive trails connected to the Big 4 Trail and more. All D.R. Horton homes come with an industry-leading suite of smart home products that keep you connected with the people and place you value most. Contact our Trailside team to schedule your visit today.
