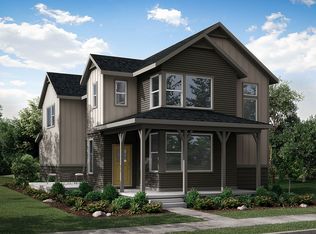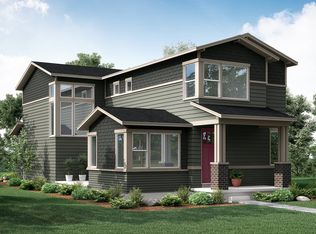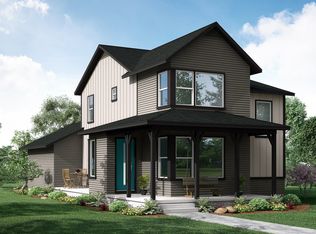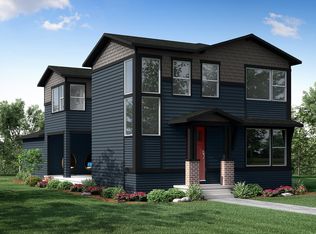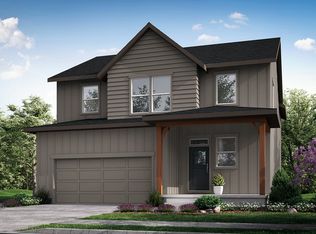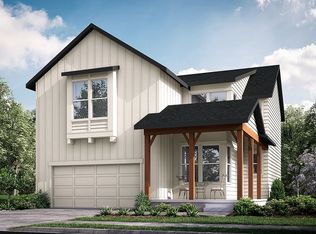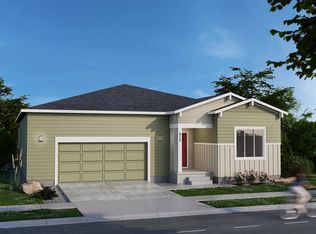Buildable plan: Christie, Trailside Story Collection - Single Family Homes, Timnath, CO 80547
Buildable plan
This is a floor plan you could choose to build within this community.
View move-in ready homesWhat's special
- 50 |
- 3 |
Travel times
Schedule tour
Select your preferred tour type — either in-person or real-time video tour — then discuss available options with the builder representative you're connected with.
Facts & features
Interior
Bedrooms & bathrooms
- Bedrooms: 4
- Bathrooms: 3
- Full bathrooms: 3
Interior area
- Total interior livable area: 2,660 sqft
Property
Parking
- Total spaces: 2
- Parking features: Garage
- Garage spaces: 2
Features
- Levels: 1.0
- Stories: 1
Construction
Type & style
- Home type: SingleFamily
- Property subtype: Single Family Residence
Condition
- New Construction
- New construction: Yes
Details
- Builder name: Hartford Homes
Community & HOA
Community
- Subdivision: Trailside Story Collection - Single Family Homes
Location
- Region: Timnath
Financial & listing details
- Price per square foot: $228/sqft
- Date on market: 12/7/2025
About the community
Source: Hartford Homes
5 homes in this community
Homes based on this plan
| Listing | Price | Bed / bath | Status |
|---|---|---|---|
| 6039 Red Barn | $582,100 | 4 bed / 3 bath | Move-in ready |
Other available homes
| Listing | Price | Bed / bath | Status |
|---|---|---|---|
| 5144 Beckworth St | $647,955 | 5 bed / 4 bath | Move-in ready |
| 6071 Red Barn Rd | $669,030 | 4 bed / 3 bath | Available |
| 6100 Gault Rd | $670,195 | 4 bed / 3 bath | Available |
| 5409 Drehle St | $694,270 | 3 bed / 3 bath | Available |
Source: Hartford Homes
Community ratings & reviews
- Quality
- 4.6
- Experience
- 4.7
- Value
- 4.8
- Responsiveness
- 4.6
- Confidence
- 4.7
- Care
- 4.8
- John D.Verified Buyer
The overall sales and delivery process was really good. I had a great rapport with sales coordinator Sara and with James on the building side. It was great to work with them. The closing date was delayed significantly (no surprise) due to lack of availability of windows, etc. but I was always kept informed of progress by Sara. Walk-through inspections with James went really well. I would have liked a little more flexibility in choosing some of the finishes, but the overall quality is very good for the price. As an engineer and having done some remodeling, I can say that the structural elements of my house are really good. The framing is very sound. The house has great bones and mechanicals. I just would have liked a few little "extras" to make it even better. Overall, I'm quite satisfied!
- Kathryn H.Verified Buyer
We love our Hartford Home!
- Gunnar H.Verified Buyer
The experience was great! Whenever there was an issue the team was very quick to respond and then was hardly ever any issues. Only issue we had that couldn't be resolved was the selection of lots when we bought. There was only 3 lots to choose from and they weren't going to release more lots until after a price raise.
Contact builder

By pressing Contact builder, you agree that Zillow Group and other real estate professionals may call/text you about your inquiry, which may involve use of automated means and prerecorded/artificial voices and applies even if you are registered on a national or state Do Not Call list. You don't need to consent as a condition of buying any property, goods, or services. Message/data rates may apply. You also agree to our Terms of Use.
Learn how to advertise your homesEstimated market value
$610,900
$580,000 - $641,000
$3,342/mo
Price history
| Date | Event | Price |
|---|---|---|
| 8/12/2025 | Price change | $606,500-2%$228/sqft |
Source: | ||
| 6/16/2025 | Price change | $619,000+2.1%$233/sqft |
Source: | ||
| 12/21/2024 | Price change | $606,500+0.8%$228/sqft |
Source: | ||
| 10/10/2024 | Price change | $601,500-3.2%$226/sqft |
Source: | ||
| 9/12/2024 | Price change | $621,500-0.8%$234/sqft |
Source: | ||
Public tax history
Monthly payment
Neighborhood: 80547
Nearby schools
GreatSchools rating
- 8/10Timnath Elementary SchoolGrades: PK-5Distance: 1.5 mi
- 8/10Kinard Core Knowledge Middle SchoolGrades: 6-8Distance: 3.2 mi
- 8/10Fossil Ridge High SchoolGrades: 9-12Distance: 2.7 mi
