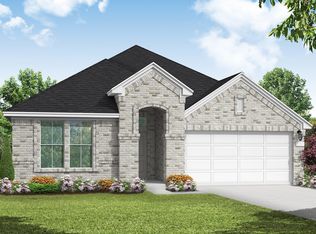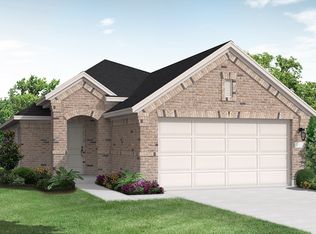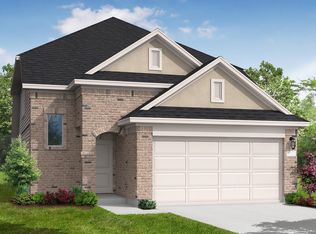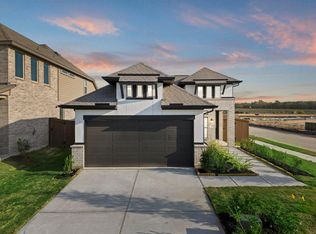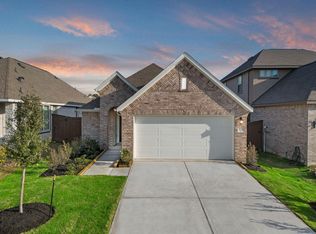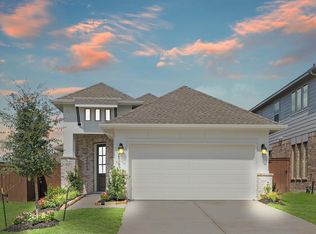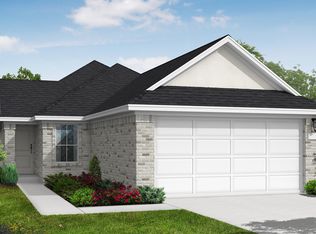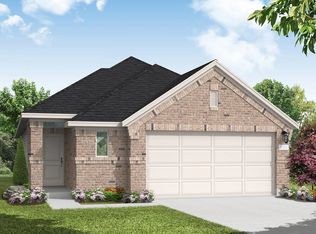Buildable plan: Muenster, The Trails, New Caney, TX 77357
Buildable plan
This is a floor plan you could choose to build within this community.
View move-in ready homesWhat's special
- 39 |
- 1 |
Travel times
Schedule tour
Select your preferred tour type — either in-person or real-time video tour — then discuss available options with the builder representative you're connected with.
Facts & features
Interior
Bedrooms & bathrooms
- Bedrooms: 3
- Bathrooms: 2
- Full bathrooms: 2
Interior area
- Total interior livable area: 1,664 sqft
Video & virtual tour
Property
Parking
- Total spaces: 2
- Parking features: Garage
- Garage spaces: 2
Features
- Levels: 1.0
- Stories: 1
Construction
Type & style
- Home type: SingleFamily
- Property subtype: Single Family Residence
Condition
- New Construction
- New construction: Yes
Details
- Builder name: Coventry Homes
Community & HOA
Community
- Subdivision: The Trails
Location
- Region: New Caney
Financial & listing details
- Price per square foot: $172/sqft
- Date on market: 1/25/2026
About the community
Rates Starting as Low as 2.99% (5.959% APR)*
Make this your Year of New with a new Coventry home-thoughtfully designed spaces, vibrant communities, quick move-in homes, and low interest rates.Source: Coventry Homes
8 homes in this community
Available homes
| Listing | Price | Bed / bath | Status |
|---|---|---|---|
| 28805 Bobcat Run Dr | $274,990 | 3 bed / 2 bath | Available |
| 302 Violet Crown Ln | $279,990 | 4 bed / 2 bath | Available |
| 311 Violet Crown Ln | $319,990 | 4 bed / 3 bath | Available |
| 28812 Window View Dr | $334,990 | 4 bed / 4 bath | Available |
| 408 Emory Peak Ln | $362,990 | 4 bed / 3 bath | Available |
| 417 Emory Peak Ln | $377,749 | 3 bed / 3 bath | Available |
| 303 Haynes Ridge Dr | $284,990 | 4 bed / 2 bath | Pending |
| 28829 Crockett Gardens Dr | $394,990 | 4 bed / 3 bath | Pending |
Source: Coventry Homes
Contact builder
By pressing Contact builder, you agree that Zillow Group and other real estate professionals may call/text you about your inquiry, which may involve use of automated means and prerecorded/artificial voices and applies even if you are registered on a national or state Do Not Call list. You don't need to consent as a condition of buying any property, goods, or services. Message/data rates may apply. You also agree to our Terms of Use.
Learn how to advertise your homesEstimated market value
Not available
Estimated sales range
Not available
$2,088/mo
Price history
| Date | Event | Price |
|---|---|---|
| 6/28/2025 | Price change | $286,990+1.4%$172/sqft |
Source: Coventry Homes Report a problem | ||
| 3/8/2025 | Price change | $282,990+0.4%$170/sqft |
Source: Coventry Homes Report a problem | ||
| 2/13/2025 | Price change | $281,990+1.8%$169/sqft |
Source: Coventry Homes Report a problem | ||
| 12/31/2024 | Listed for sale | $276,990$166/sqft |
Source: Coventry Homes Report a problem | ||
Public tax history
Rates Starting as Low as 2.99% (5.959% APR)*
Make this your Year of New with a new Coventry home-thoughtfully designed spaces, vibrant communities, quick move-in homes, and low interest rates.Source: Coventry HomesMonthly payment
Neighborhood: 77357
Nearby schools
GreatSchools rating
- 3/10Falcon Ridge Elementary SchoolGrades: K-5Distance: 7 mi
- 4/10Huffman Middle SchoolGrades: 6-8Distance: 8.4 mi
- 6/10Hargrave High SchoolGrades: 9-12Distance: 8.3 mi
Schools provided by the builder
- Elementary: Falcon Ridge Elementary School
- Middle: Huffman Middle School
- High: Hargrave High School
- District: Huffman ISD
Source: Coventry Homes. This data may not be complete. We recommend contacting the local school district to confirm school assignments for this home.
