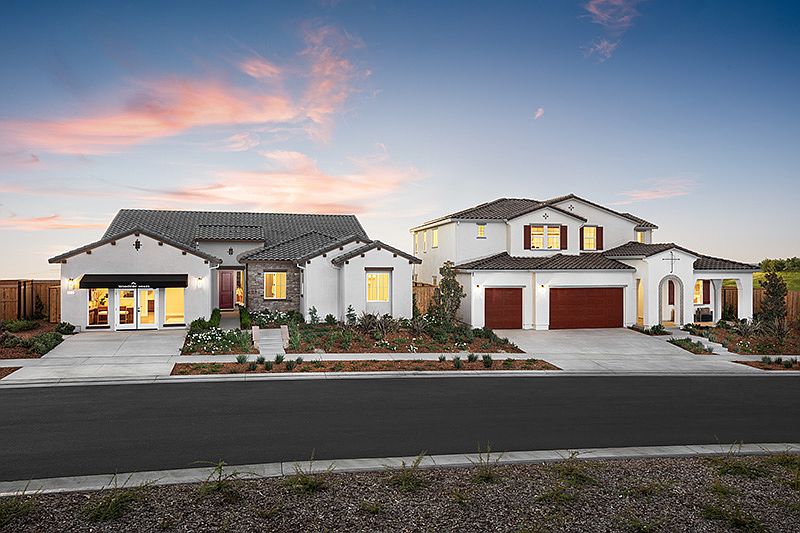Our Zephyr floorplan features a game room and work space that can flip into a home plus option. To our super pantry, drop zone and optional wine vault. Great size front porch for that morning cup of coffee. Upstairs you will find 3 additional bedrooms and the primary suite with an amazing oversized walk-in closet. This floorplan standard is 5 bedrooms but if needed for additional guests, parents who help with the children or nanny the home plus option is an amazing feature. Our standard covered patio and great size sliding glass doors create the perfect opportunity for outdoor living.
from $1,098,990
Buildable plan: Zephyr, The Trails, Folsom, CA 95630
5beds
3,952sqft
Single Family Residence
Built in 2025
-- sqft lot
$-- Zestimate®
$278/sqft
$-- HOA
Buildable plan
This is a floor plan you could choose to build within this community.
View move-in ready homes- 518 |
- 29 |
Travel times
Schedule tour
Select your preferred tour type — either in-person or real-time video tour — then discuss available options with the builder representative you're connected with.
Facts & features
Interior
Bedrooms & bathrooms
- Bedrooms: 5
- Bathrooms: 5
- Full bathrooms: 4
- 1/2 bathrooms: 1
Cooling
- Central Air
Features
- Walk-In Closet(s)
Interior area
- Total interior livable area: 3,952 sqft
Video & virtual tour
Property
Parking
- Total spaces: 3
- Parking features: Garage
- Garage spaces: 3
Features
- Levels: 2.0
- Stories: 2
Construction
Type & style
- Home type: SingleFamily
- Property subtype: Single Family Residence
Materials
- Stone, Stucco
Condition
- New Construction
- New construction: Yes
Details
- Builder name: Woodside Homes
Community & HOA
Community
- Subdivision: The Trails
Location
- Region: Folsom
Financial & listing details
- Price per square foot: $278/sqft
- Date on market: 8/17/2025
About the community
Your perfect California lifestyle awaits at The Trails. The Trails is a 40-lot community located in Folsom. It?s the perfect choice for modern families that want to experience the best California has to offer indoors and out.
Spacious, open floor plans range from 2,604 to 3,952 square feet, and each one is designed with the flexibility to evolve with your family?s needs. Personalize your home with options like a front porch, covered patio, spacious loft, home office, gourmet kitchen boasting a super pantry, spa-like baths and bonus rooms that flex into game rooms with solutions designed for your favorite pets. Each home is also Zero Energy Ready, meaning it can accommodate solutions to keep you up and running if the power grid goes down, or during a natural disaster.
Step outside to a network of trails for that morning stroll, or sunset hike. You?ll also enjoy the convenience of nearby schools, shopping, dining, and short drives to Folsom Lake, Sacramento, and the Bay Area. The Trails is what the California lifestyle is meant to be. Your perfect California lifestyle awaits at The Trails.
Source: Woodside Homes

