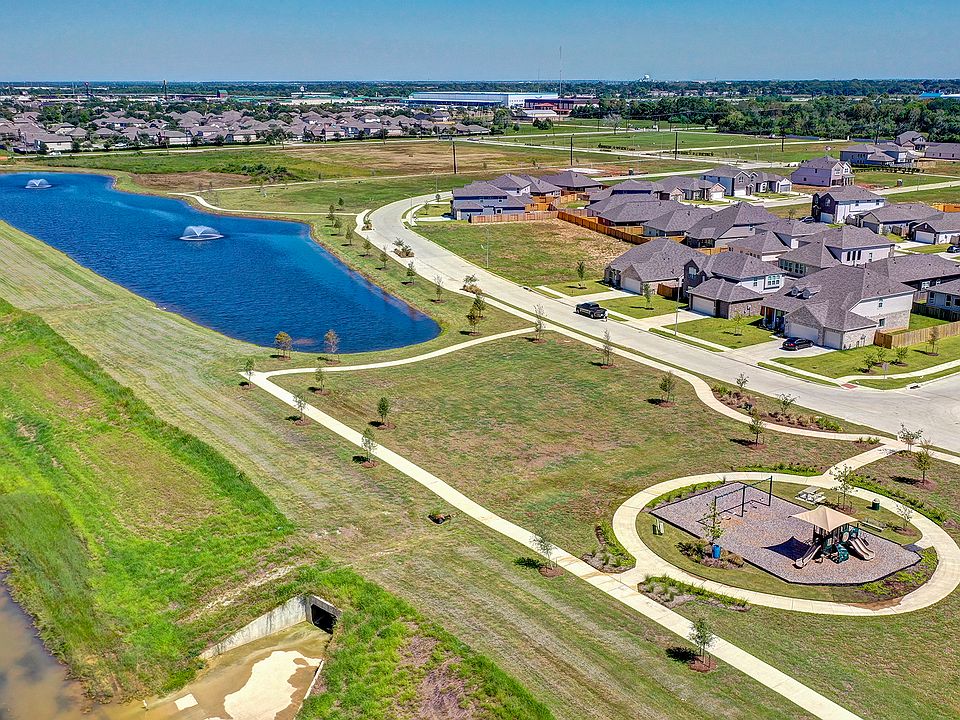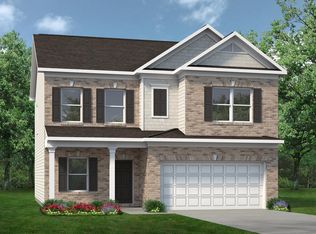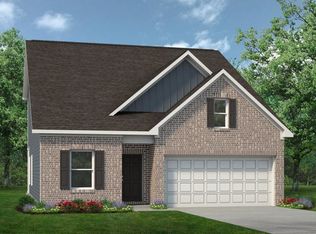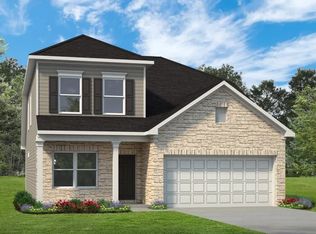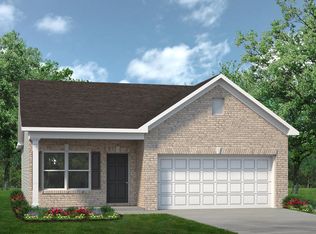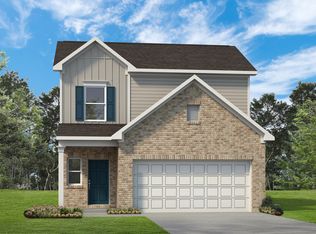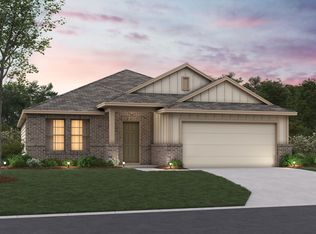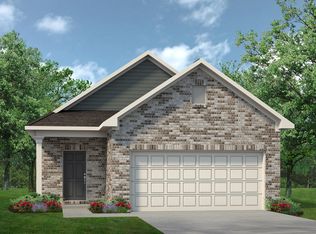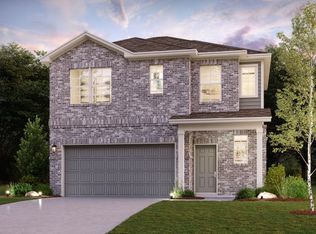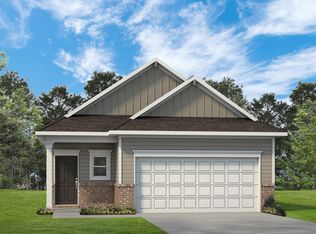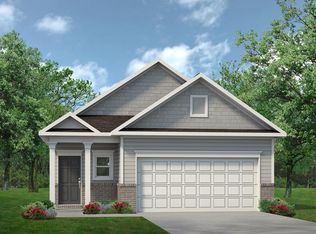Buildable plan: The Kettering II, Trails at Woodhaven Lakes 45's, La Marque, TX 77568
Buildable plan
This is a floor plan you could choose to build within this community.
View move-in ready homesWhat's special
- 8 |
- 2 |
Travel times
Schedule tour
Select your preferred tour type — either in-person or real-time video tour — then discuss available options with the builder representative you're connected with.
Facts & features
Interior
Bedrooms & bathrooms
- Bedrooms: 3
- Bathrooms: 2
- Full bathrooms: 2
Heating
- Natural Gas
Cooling
- Central Air
Features
- Walk-In Closet(s)
Interior area
- Total interior livable area: 1,640 sqft
Video & virtual tour
Property
Parking
- Total spaces: 2
- Parking features: Attached
- Attached garage spaces: 2
Features
- Levels: 1.0
- Stories: 1
- Patio & porch: Patio
Construction
Type & style
- Home type: SingleFamily
- Property subtype: Single Family Residence
Condition
- New Construction
- New construction: Yes
Details
- Builder name: Smith Douglas Homes
Community & HOA
Community
- Subdivision: Trails at Woodhaven Lakes 45's
Location
- Region: La Marque
Financial & listing details
- Price per square foot: $155/sqft
- Date on market: 10/14/2025
About the community
Source: Smith Douglas Homes
4 homes in this community
Available homes
| Listing | Price | Bed / bath | Status |
|---|---|---|---|
| 634 Cherry Tree Dr | $260,960 | 3 bed / 2 bath | Available |
| 805 Apple Blossom Dr | $281,455 | 3 bed / 2 bath | Available |
| 759 Red Mulberry St | $304,775 | 4 bed / 2 bath | Available |
| 813 Apple Blossom Dr | $282,600 | 3 bed / 2 bath | Pending |
Source: Smith Douglas Homes
Contact builder

By pressing Contact builder, you agree that Zillow Group and other real estate professionals may call/text you about your inquiry, which may involve use of automated means and prerecorded/artificial voices and applies even if you are registered on a national or state Do Not Call list. You don't need to consent as a condition of buying any property, goods, or services. Message/data rates may apply. You also agree to our Terms of Use.
Learn how to advertise your homesEstimated market value
Not available
Estimated sales range
Not available
$2,125/mo
Price history
| Date | Event | Price |
|---|---|---|
| 8/5/2025 | Price change | $254,990+0.8%$155/sqft |
Source: | ||
| 7/22/2025 | Price change | $252,990+2%$154/sqft |
Source: | ||
| 2/4/2025 | Price change | $247,990-2.7%$151/sqft |
Source: | ||
| 12/5/2024 | Price change | $254,990-3.8%$155/sqft |
Source: | ||
| 6/3/2024 | Listed for sale | $264,990$162/sqft |
Source: | ||
Public tax history
Monthly payment
Neighborhood: 77568
Nearby schools
GreatSchools rating
- NAHitchcock Primary SchoolGrades: PK-2Distance: 1.3 mi
- 3/10Crosby Middle SchoolGrades: 6-8Distance: 2 mi
- 4/10Hitchcock High SchoolGrades: 9-12Distance: 2.3 mi
