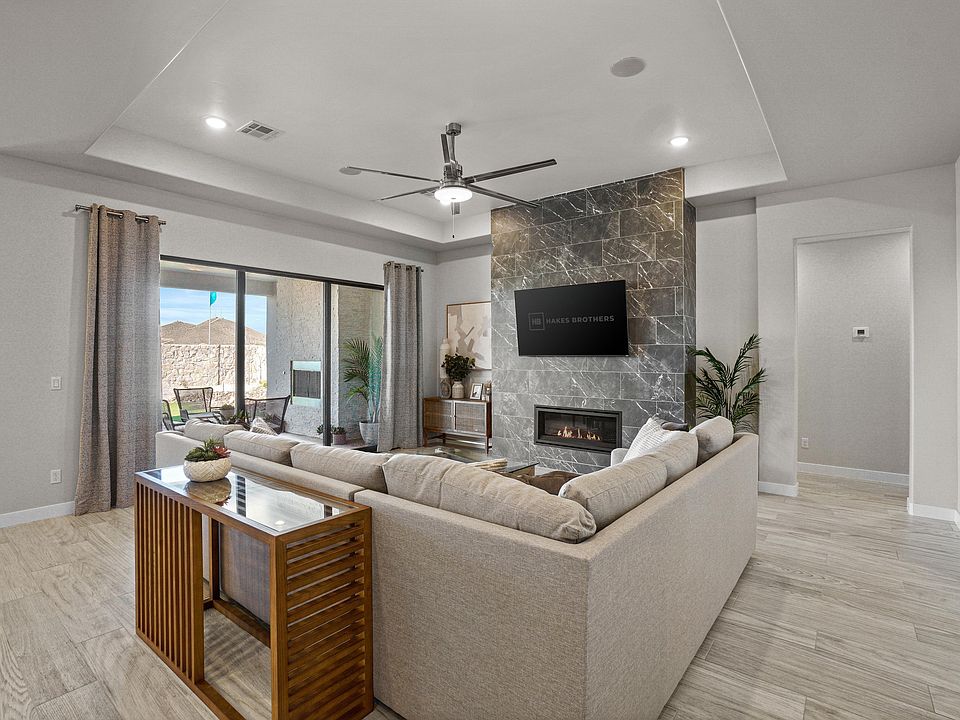This popular floor plan was designed to accommodate a variety of lifestyles, making it an ideal choice for multi-generational families. The versatile 5th bedroom and expanded garage area offer opportunities to create a study, formal dining room, or spacious in-law suite with private bath.Highlights of this home
Beautiful kitchen includes large island, extended counter space, walk-in pantry, and light-filled nook
Inviting outdoor patio is accessible from both the nook and great room
Bedrooms are secluded in separate areas of the home for privacy and comfort
Garage includes expanded storage area that may be converted to additional living space
Popular options include enhancing the outdoor living area and adding a dining room, study, or in-law suite
Special offer
from $419,990
Buildable plan: Agave, The Trails at Metro, Las Cruces, NM 88012
5beds
2,740sqft
Single Family Residence
Built in 2025
-- sqft lot
$-- Zestimate®
$153/sqft
$-- HOA
Buildable plan
This is a floor plan you could choose to build within this community.
View move-in ready homesWhat's special
Expanded garage areaBeautiful kitchenLarge islandExtended counter spaceInviting outdoor patioWalk-in pantry
- 41 |
- 3 |
Travel times
Schedule tour
Select your preferred tour type — either in-person or real-time video tour — then discuss available options with the builder representative you're connected with.
Select a date
Facts & features
Interior
Bedrooms & bathrooms
- Bedrooms: 5
- Bathrooms: 3
- Full bathrooms: 2
- 1/2 bathrooms: 1
Interior area
- Total interior livable area: 2,740 sqft
Video & virtual tour
Property
Parking
- Total spaces: 2
- Parking features: Garage
- Garage spaces: 2
Features
- Levels: 1.0
- Stories: 1
Construction
Type & style
- Home type: SingleFamily
- Property subtype: Single Family Residence
Condition
- New Construction
- New construction: Yes
Details
- Builder name: Hakes Brothers
Community & HOA
Community
- Subdivision: The Trails at Metro
Location
- Region: Las Cruces
Financial & listing details
- Price per square foot: $153/sqft
- Date on market: 4/24/2025
About the community
Visit Our New Homes in Las Cruces, NM
The Trails at Metro new homes feature beautifully designed open, flexible plans for a variety of lifestyles. Our bright, open-concept homes are surrounded by a variety of amenities that include world-class golf, community parks, and inspiring views.
The Trails at Metro Community Highlights:
Master-planned community with mountain views and community parks
Adjacent to the nationally-ranked Red Hawk golf course
Close proximity to new schools, Monte Vista Elementary and Mesa Middle School
Easy access to new shopping, fitness, restaurants, and Highway 70
New Homes Features at The Trails at Metro:
All single-story home designs
Plans from 1,630 to 2,740 square feet All single-story home designs
Plans with 3-5 bedrooms, 2-4 bathrooms, and 2-3 car garages
Wide variety of exterior designs including Spanish, Tuscan, Andalusian, and Contemporary
Modern options include outdoor living, gourmet kitchen, guest suite, ceiling beams, and more
FINAL OPPORTUNITY!
Source: Hakes Brothers

