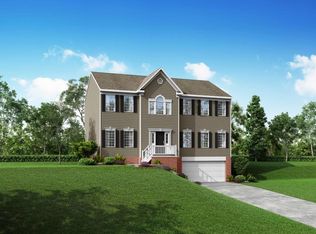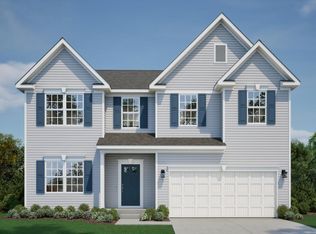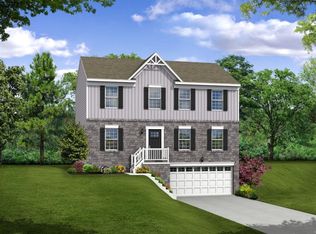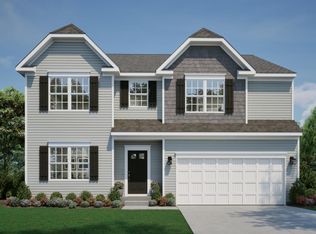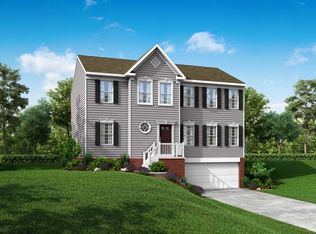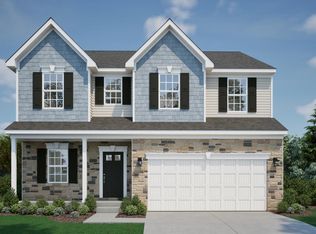Buildable plan: Rockford, The Trails At Harmony Junction, Harmony, PA 16037
Buildable plan
This is a floor plan you could choose to build within this community.
View move-in ready homesWhat's special
- 76 |
- 5 |
Travel times
Schedule tour
Select your preferred tour type — either in-person or real-time video tour — then discuss available options with the builder representative you're connected with.
Facts & features
Interior
Bedrooms & bathrooms
- Bedrooms: 3
- Bathrooms: 3
- Full bathrooms: 2
- 1/2 bathrooms: 1
Interior area
- Total interior livable area: 2,035 sqft
Video & virtual tour
Property
Parking
- Total spaces: 2
- Parking features: Garage
- Garage spaces: 2
Features
- Levels: 2.0
- Stories: 2
Construction
Type & style
- Home type: SingleFamily
- Property subtype: Single Family Residence
Condition
- New Construction
- New construction: Yes
Details
- Builder name: Maronda Homes
Community & HOA
Community
- Subdivision: The Trails At Harmony Junction
Location
- Region: Harmony
Financial & listing details
- Price per square foot: $211/sqft
- Date on market: 12/13/2025
About the community
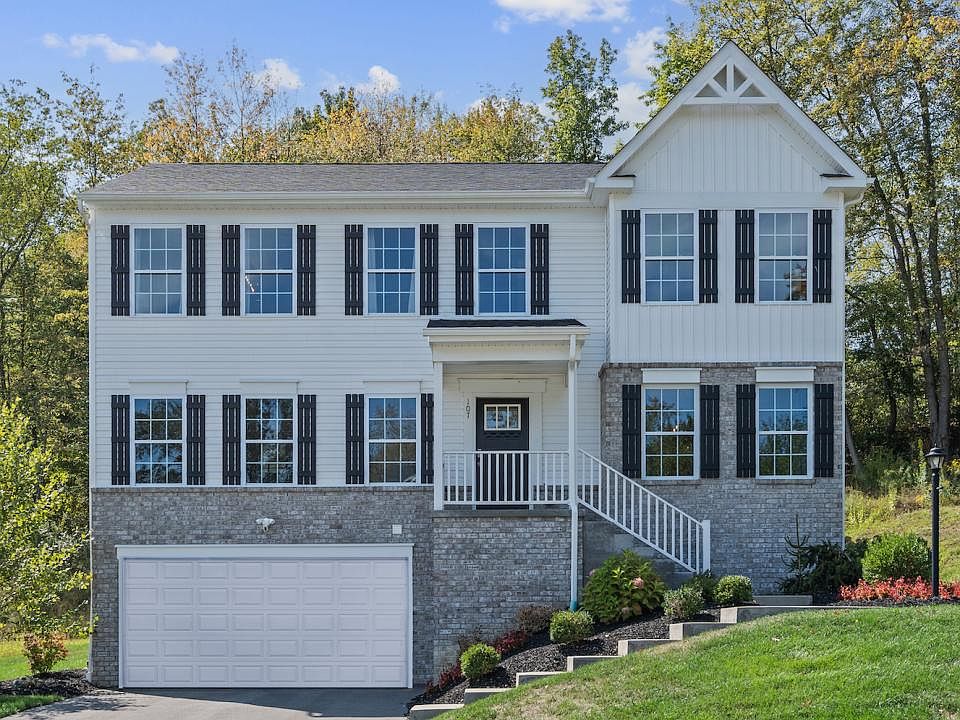
Source: Maronda Homes
Contact builder

By pressing Contact builder, you agree that Zillow Group and other real estate professionals may call/text you about your inquiry, which may involve use of automated means and prerecorded/artificial voices and applies even if you are registered on a national or state Do Not Call list. You don't need to consent as a condition of buying any property, goods, or services. Message/data rates may apply. You also agree to our Terms of Use.
Learn how to advertise your homesEstimated market value
Not available
Estimated sales range
Not available
$2,780/mo
Price history
| Date | Event | Price |
|---|---|---|
| 1/2/2026 | Price change | $429,885+0.4%$211/sqft |
Source: | ||
| 3/27/2025 | Price change | $427,990+1.7%$210/sqft |
Source: | ||
| 3/18/2025 | Price change | $420,990+1.8%$207/sqft |
Source: | ||
| 3/13/2025 | Listed for sale | $413,690-0.3%$203/sqft |
Source: | ||
| 9/22/2024 | Listing removed | $414,885$204/sqft |
Source: | ||
Public tax history
Monthly payment
Neighborhood: 16037
Nearby schools
GreatSchools rating
- 9/10Connoquenessing Valley Elementary SchoolGrades: K-4Distance: 0.9 mi
- 5/10Ryan Gloyer Middle SchoolGrades: 7-8Distance: 0.9 mi
- 6/10Seneca Valley Senior High SchoolGrades: 9-12Distance: 1 mi
Schools provided by the builder
- Elementary: Ehrman Crest Elementary School
- Middle: Seneca Valley Middle School
- High: Seneca Valley High School
- District: Seneca Valley
Source: Maronda Homes. This data may not be complete. We recommend contacting the local school district to confirm school assignments for this home.
