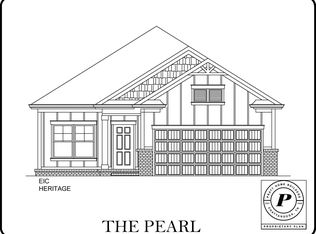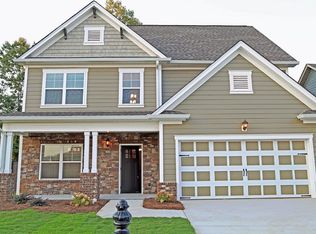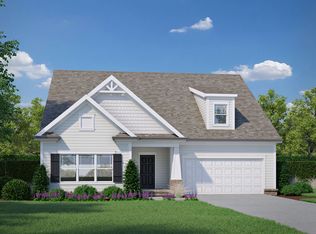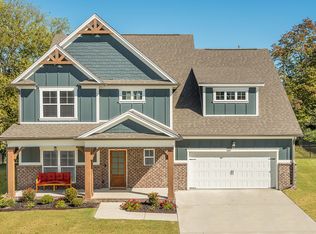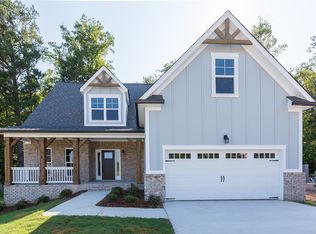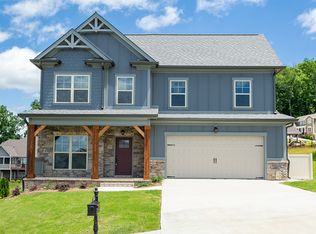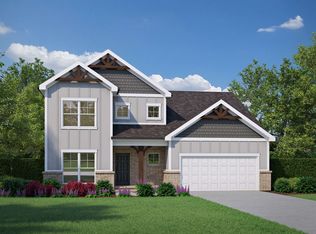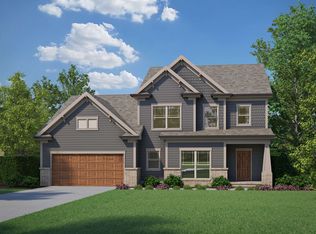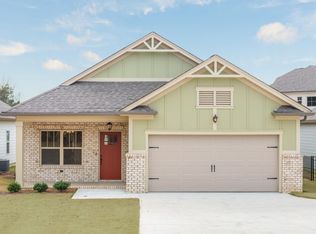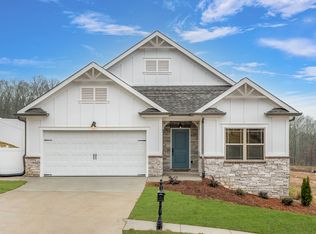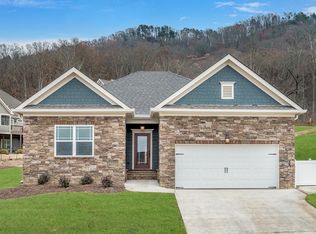Buildable plan: The Riverbirch, The Trails at Freewill, Cleveland, TN 37323
Buildable plan
This is a floor plan you could choose to build within this community.
View move-in ready homesWhat's special
- 12 |
- 0 |
Travel times
Schedule tour
Select your preferred tour type — either in-person or real-time video tour — then discuss available options with the builder representative you're connected with.
Facts & features
Interior
Bedrooms & bathrooms
- Bedrooms: 3
- Bathrooms: 3
- Full bathrooms: 2
- 1/2 bathrooms: 1
Heating
- Electric, Heat Pump
Cooling
- Central Air
Interior area
- Total interior livable area: 2,292 sqft
Video & virtual tour
Property
Parking
- Total spaces: 2
- Parking features: Attached
- Attached garage spaces: 2
Features
- Levels: 2.0
- Stories: 2
Construction
Type & style
- Home type: SingleFamily
- Property subtype: Single Family Residence
Condition
- New Construction
- New construction: Yes
Details
- Builder name: Pratt Home Builders
Community & HOA
Community
- Subdivision: The Trails at Freewill
HOA
- Has HOA: Yes
- HOA fee: $65 monthly
Location
- Region: Cleveland
Financial & listing details
- Price per square foot: $199/sqft
- Date on market: 12/19/2025
About the community
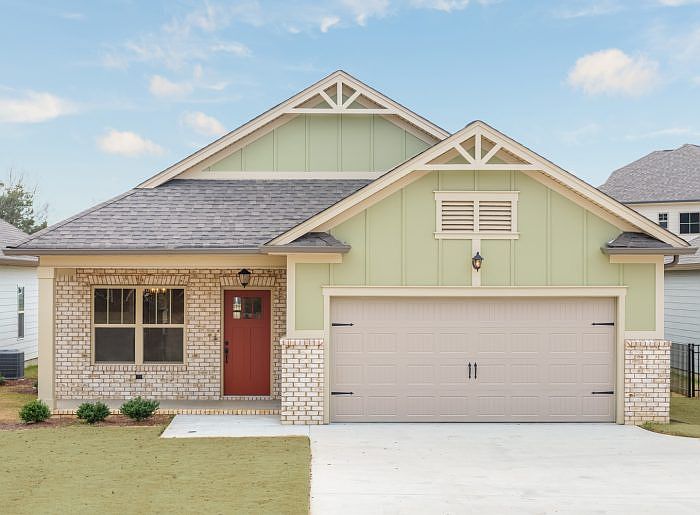
Phase 2 Now Selling!
New Resort-Style community in Cleveland, TennesseeSource: Pratt Home Builders
3 homes in this community
Available homes
| Listing | Price | Bed / bath | Status |
|---|---|---|---|
| 2993 Discovery Dr NW #44 | $429,900 | 3 bed / 2 bath | Available |
| 3034 Discovery Dr NW | $399,900 | 3 bed / 2 bath | Pending |
| 3106 Stargazer Ct NW #153 | $419,900 | 3 bed / 3 bath | Pending |
Source: Pratt Home Builders
Contact builder

By pressing Contact builder, you agree that Zillow Group and other real estate professionals may call/text you about your inquiry, which may involve use of automated means and prerecorded/artificial voices and applies even if you are registered on a national or state Do Not Call list. You don't need to consent as a condition of buying any property, goods, or services. Message/data rates may apply. You also agree to our Terms of Use.
Learn how to advertise your homesEstimated market value
Not available
Estimated sales range
Not available
$2,562/mo
Price history
| Date | Event | Price |
|---|---|---|
| 11/25/2024 | Listed for sale | $455,900$199/sqft |
Source: | ||
Public tax history
Phase 2 Now Selling!
New Resort-Style community in Cleveland, TennesseeSource: Pratt Home BuildersMonthly payment
Neighborhood: 37323
Nearby schools
GreatSchools rating
- 6/10Candy's Creek Cherokee Elementary SchoolGrades: PK-5Distance: 1.7 mi
- 4/10Cleveland Middle SchoolGrades: 6-8Distance: 0.9 mi
- 7/10Cleveland High SchoolGrades: 9-12Distance: 2.1 mi
Schools provided by the builder
- Elementary: Candies Creek Elementary
- Middle: Cleveland Middle School
- High: Cleveland High School
- District: Cleveland
Source: Pratt Home Builders. This data may not be complete. We recommend contacting the local school district to confirm school assignments for this home.
