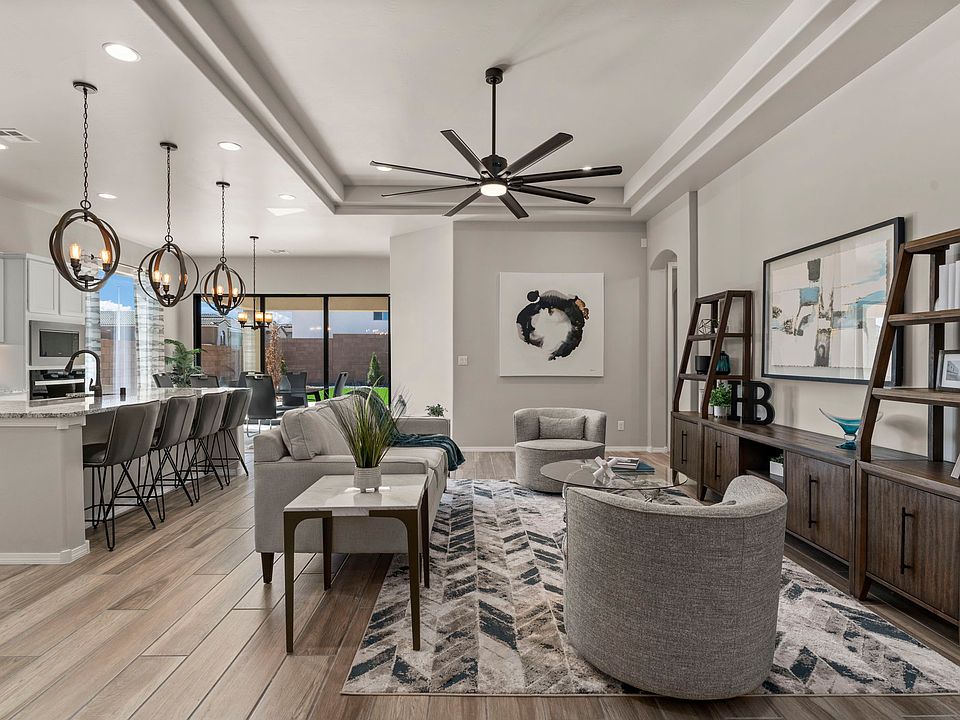Experience modern living in the spacious 2,180 sq. ft. Alameda floor plan, meticulously designed to meet the needs of today's families. The luxurious primary suite serves as a peaceful retreat, featuring elegant tray ceilings and a roomy walk-in closet. The en-suite bathroom transforms everyday routines into a spa-like experience. The included flex room offers endless possibilities—perfect for a home office, playroom, or guest space—allowing you to customize the home to fit your lifestyle.
Highlights of this Home:
Step into a warm and inviting foyer that leads you into the heart of the home.
The sleek kitchen, designed for efficiency and style, includes a large island breakfast bar, seamlessly connecting to the great room. Choose to upgrade to a gourmet kitchen for added culinary delights.
Located near the main living areas, the laundry room simplifies daily chores, saving you time and steps.
The home features a three-car garage, providing ample storage for vehicles and outdoor gear.\Extend your living area outdoors with a beautifully designed outdoor space, perfect for entertaining or relaxing with family.
Upgradable Options:
Extend your living area outdoors with a beautifully designed outdoor space, perfect for entertaining or relaxing with family.
Elevate your cooking experience with premium appliances and finishes in the gourmet kitchen.
Choose an optional fireplace to create a warm and inviting ambiance in the great room, perfect for family...
from $428,990
Buildable plan: Alameda, The Trails at El Cerro, Los Lunas, NM 87031
5beds
2,180sqft
Single Family Residence
Built in 2025
-- sqft lot
$427,500 Zestimate®
$197/sqft
$-- HOA
Buildable plan
This is a floor plan you could choose to build within this community.
View move-in ready homesWhat's special
Flex roomOptional fireplaceThree-car garageSleek kitchenLarge island breakfast barGourmet kitchenEn-suite bathroom
- 68 |
- 4 |
Travel times
Schedule tour
Select your preferred tour type — either in-person or real-time video tour — then discuss available options with the builder representative you're connected with.
Select a date
Facts & features
Interior
Bedrooms & bathrooms
- Bedrooms: 5
- Bathrooms: 3
- Full bathrooms: 3
Interior area
- Total interior livable area: 2,180 sqft
Video & virtual tour
Property
Parking
- Total spaces: 3
- Parking features: Garage
- Garage spaces: 3
Features
- Levels: 1.0
- Stories: 1
Construction
Type & style
- Home type: SingleFamily
- Property subtype: Single Family Residence
Condition
- New Construction
- New construction: Yes
Details
- Builder name: Hakes Brothers
Community & HOA
Community
- Subdivision: The Trails at El Cerro
Location
- Region: Los Lunas
Financial & listing details
- Price per square foot: $197/sqft
- Date on market: 2/19/2025
About the community
Visit Our New Homes in Los Lunas, NM
Nestled just south of Albuquerque, Los Lunas offers the perfect balance of small-town charm and modern convenience. Surrounded by the breathtaking beauty of the Manzano Mountains and the serene Rio Grande River, this thriving community is a haven for outdoor enthusiasts. Whether you love hiking, biking, or simply soaking in stunning desert sunsets, Los Lunas provides endless opportunities to explore nature. With New Mexico's mild climate, you can enjoy the outdoors year-round while embracing a relaxed lifestyle in a welcoming community. Come discover why so many homebuyers are choosing to call Los Lunas home!
The Trails at El Cerro Community Highlights:
Business-friendly environment attracts major employers and data centers, including Facebook, Walmart, Niagara Bottling, Fresenius Medical Care, and more
Accessible location off I-25 is 15 minutes from the International Sunport and 20 minutes from downtown Albuquerque
Popular locale is known for abundant sunshine and low property taxes
Convenient to shopping, dining, and outdoor activities such as hiking, golfing, and fishing
New Home Features at The Trails at El Cerro:
Award-winning homes and new designs from 1,907 - 2,440 sq. ft. featuring a 3-car garage option for added convenience
Homes for sale include a spacious owner's suite, large walk-in closets, tray ceilings, a functional utility room, and more
Personalize the living space with options such as a gourmet kitchen, fireplace, barn door, additional bedroom, study, and extended patio
Source: Hakes Brothers

