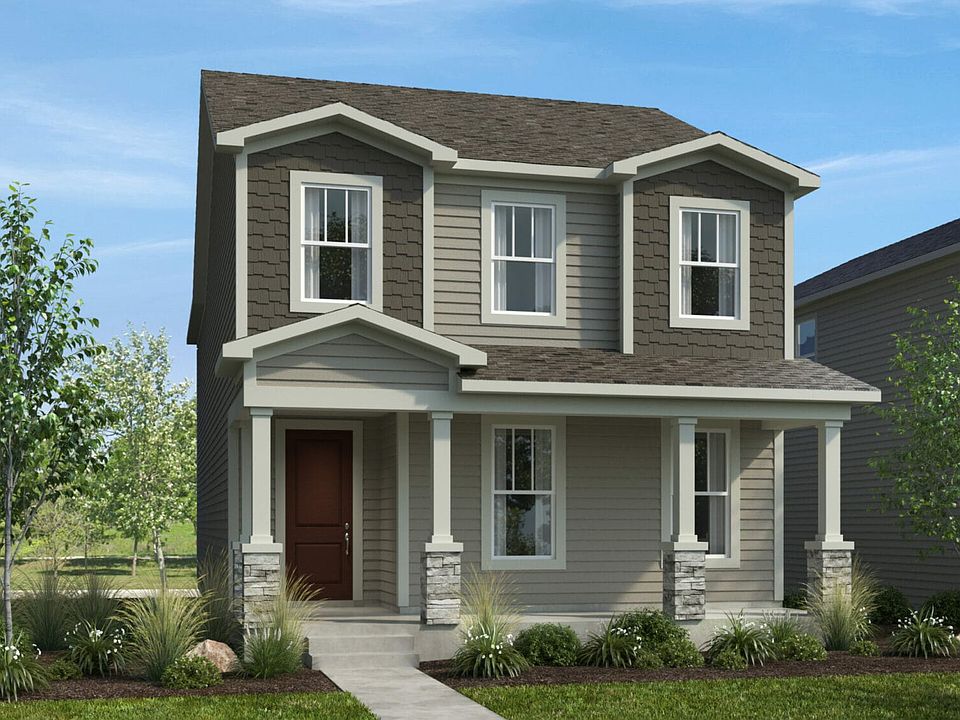The Oliver is a fabulous 2-story home found at the Trails at Aspen Ridge! You will love the open concept first floor living! As you walk in, you'll be greeted by a large family room, dining room, and spacious kitchen. Upstairs, there is a nice loft separating the owner's suite and secondary bedrooms (great for extra privacy) as well as a secondary bathroom, and laundry room. Attached to the owner's suite is a 4-piece bathroom, and incredible walk-in closet! The home comes with a standard crawl space but has the option to add a finished or unfinished basement. When finished, the basement will add an additional bedroom, full bathroom, and rec room. You won't want to miss this home!
Prices, plans, and terms are effective on the date of publication and subject to change without notice. Depictions of homes or other features are artist conceptions. Hardscape, landscape, and other items shown may be decorator suggestions that are not included in the purchase price and availability may vary.
from $414,995
Buildable plan: Oliver, The Trails at Aspen Ridge - Altitude Collection, Colorado Springs, CO 80925
4beds
2,447sqft
Single Family Residence
Built in 2025
-- sqft lot
$-- Zestimate®
$170/sqft
$-- HOA
Buildable plan
This is a floor plan you could choose to build within this community.
View move-in ready homesWhat's special
Secondary bedroomsNice loftLarge family roomIncredible walk-in closetSpacious kitchenRec roomAdditional bedroom
- 288 |
- 21 |
Travel times
Schedule tour
Select your preferred tour type — either in-person or real-time video tour — then discuss available options with the builder representative you're connected with.
Select a date
Facts & features
Interior
Bedrooms & bathrooms
- Bedrooms: 4
- Bathrooms: 4
- Full bathrooms: 3
- 1/2 bathrooms: 1
Interior area
- Total interior livable area: 2,447 sqft
Video & virtual tour
Property
Parking
- Total spaces: 2
- Parking features: Garage
- Garage spaces: 2
Features
- Levels: 2.0
- Stories: 2
Construction
Type & style
- Home type: SingleFamily
- Property subtype: Single Family Residence
Condition
- New Construction
- New construction: Yes
Details
- Builder name: Aspen View Homes
Community & HOA
Community
- Subdivision: The Trails at Aspen Ridge - Altitude Collection
Location
- Region: Colorado Springs
Financial & listing details
- Price per square foot: $170/sqft
- Date on market: 4/7/2025
About the community
The Trails at Aspen Ridge is the perfect community located in Southeast Colorado Springs that offers homes ranging from approximately 1,596 - 2,852 square feet. Our single family, detached homes have 3-5 bedrooms, and 2.5 - 4 bathrooms, and start in the low 400s. As a new home builder, Aspen View Homes, offers many modern home designs with standard features you won't find anywhere else. You will fall in love with the Altitude Collection, which features alley load product perfect for easy living, and a great starter home for anyone new to the area! Located minutes from Shriever Space Force Base, Fort Carson, Peterson Military Base, and a load of future commercial businesses, the Trails at Aspen Ridge is a commuters dream! The outdoor enthusiasts in your family will love the close proximity to Bluestem Prairie Open Space and Fountain Creek Regional Park, as well as the trails planned for this community. There is plenty of room to grow at The Trails at Aspen Ridge. Call us today to learn more!

5126 Roundhouse Drive, Colorado Springs, CO 80925
Source: View Homes
