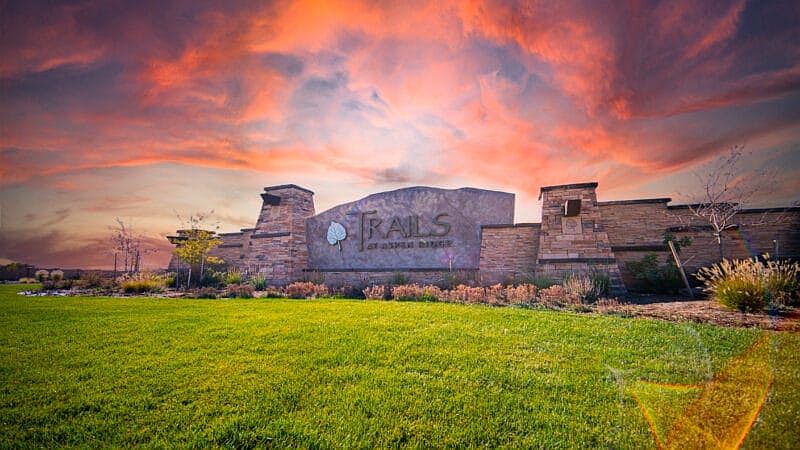Step into luxury with the Juniper floorplan located in Colorado Springs, CO., a thoughtfully designed single-family home that caters to the needs of modern living. This energy-efficient new home boasts an array of unique features that set it apart in the new home market.
Key Features
Floorplan Design: The Juniper is a spacious ranch-style home that combines comfort, functionality, and also style to meet your needs.
Spacious Living:This layout includes Four bedrooms and two bathrooms, providing ample space for families of all sizes. As you step inside, the charming foyer sets a welcoming tone and offers a preview of the thoughtful design throughout.
Secondary Bedrooms : Moving forward, a hallway connects to two secondary bedrooms and a shared bathroom, creating an ideal setup for children, guests, or a home office.
Flexable Space
The family room offers a cozy area for relaxation, while the kitchen boasts modern finishes and generous counter space for meal preparation. Adjacent to the kitchen, the dining room creates a warm and welcoming space for family meals and celebrations.
Spacious 2 car garage.
Comfort and Quality
Luxurious Owner's Retreat: Positioned in the back corner of the home, it provides a private retreat where you can relax and recharge.
Owner Suite Closet: In addition, the suite has a walk-in closet, providing ample storage for all your clothing and accessories.
Basement Upgrade: Optional finished basement.
Floor Plan Highlights
The Juniper floor pla
from $442,995
Buildable plan: Juniper, Trails at Aspen Ridge-3, Colorado Springs, CO 80925
5beds
3,054sqft
Single Family Residence
Built in 2025
-- sqft lot
$443,400 Zestimate®
$145/sqft
$-- HOA
Buildable plan
This is a floor plan you could choose to build within this community.
View move-in ready homesWhat's special
Modern finishesSpacious ranch-style homeFamily roomDining roomSecondary bedroomsCharming foyerWalk-in closet
- 319 |
- 15 |
Travel times
Facts & features
Interior
Bedrooms & bathrooms
- Bedrooms: 5
- Bathrooms: 3
- Full bathrooms: 3
Interior area
- Total interior livable area: 3,054 sqft
Video & virtual tour
Property
Parking
- Total spaces: 3
- Parking features: Garage
- Garage spaces: 3
Features
- Levels: 1.0
- Stories: 1
Construction
Type & style
- Home type: SingleFamily
- Property subtype: Single Family Residence
Condition
- New Construction
- New construction: Yes
Details
- Builder name: Aspen View Homes
Community & HOA
Community
- Subdivision: Trails at Aspen Ridge-3
Location
- Region: Colorado Springs
Financial & listing details
- Price per square foot: $145/sqft
- Date on market: 4/4/2025
About the community
The Trails at Aspen Ridge is the perfect community located in the southeast part of Colorado Springs. As a new home builder, Aspen View Homes offers a stunning selection new homes with the perfect blend of craftsman, prairie and farmhouse-style architecture. Inside the homes, you'll fall in love with the designer selected finishes, as well as our long list of standard features! The Trails at Aspen Ridge also provides easy access to Shriever Space Force Base and a load of future commercial businesses. You will find easy access trails and parks throughout this community for recreation. Outdoor enthusiasts will also enjoy the close proximity to Bluestem Prairie Open Space and Fountain Creek Regional Park. Our new Colorado Springs homes for sale at The Trails at Aspen Ridge offer an array of open-concept designs with siding and brick facades, luxurious interiors and several energy-saving features. All of our homes have a designated place to work or study from home perfect your remote job. There is plenty of room to grow at The Trails at Aspen Ridge. Call us today to learn more!
Source: View Homes

