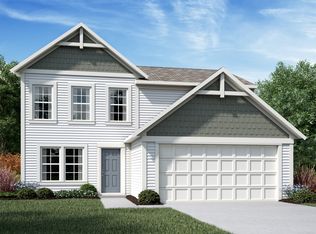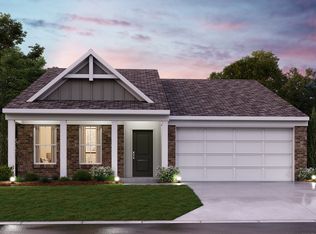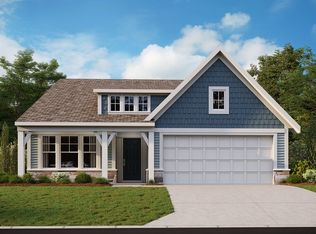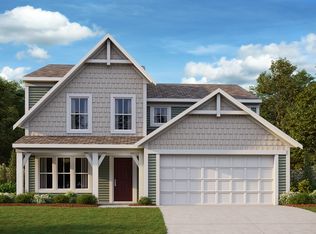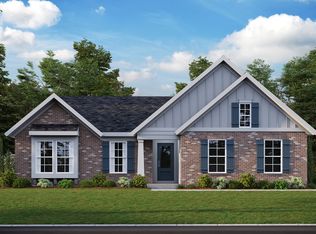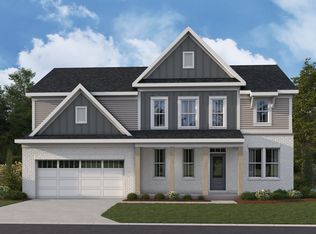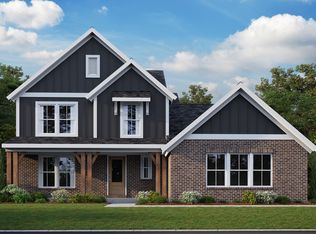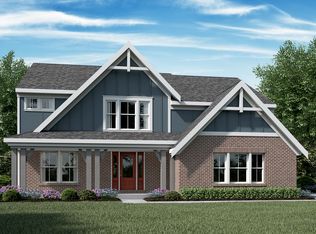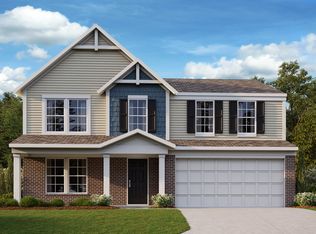Buildable plan: Miles, Trailhead, Harrison, OH 45030
Buildable plan
This is a floor plan you could choose to build within this community.
View move-in ready homesWhat's special
- 14 |
- 0 |
Travel times
Schedule tour
Select your preferred tour type — either in-person or real-time video tour — then discuss available options with the builder representative you're connected with.
Facts & features
Interior
Bedrooms & bathrooms
- Bedrooms: 3
- Bathrooms: 3
- Full bathrooms: 2
- 1/2 bathrooms: 1
Interior area
- Total interior livable area: 2,437 sqft
Property
Parking
- Total spaces: 2
- Parking features: Garage
- Garage spaces: 2
Features
- Levels: 2.0
- Stories: 2
Construction
Type & style
- Home type: SingleFamily
- Property subtype: Single Family Residence
Condition
- New Construction
- New construction: Yes
Details
- Builder name: Fischer Homes
Community & HOA
Community
- Subdivision: Trailhead
Location
- Region: Harrison
Financial & listing details
- Price per square foot: $190/sqft
- Date on market: 12/23/2025
About the community
New Beginnings Start at Home
- Discover how you can save and make your dream home a reality this year!Source: Fischer Homes
6 homes in this community
Available homes
| Listing | Price | Bed / bath | Status |
|---|---|---|---|
| 6071 Foothills Dr | $454,900 | 3 bed / 3 bath | Available |
| 8074 Rock Island Dr | $458,900 | 3 bed / 2 bath | Available |
| 4002 Highland Ct | $559,900 | 3 bed / 2 bath | Available |
| 12010 Solitude Ct | $482,900 | 4 bed / 3 bath | Pending |
| 6056 Foothills Dr | $494,900 | 4 bed / 3 bath | Pending |
| 1307 Trailhead Pl | $589,900 | 4 bed / 3 bath | Pending |
Source: Fischer Homes
Contact builder

By pressing Contact builder, you agree that Zillow Group and other real estate professionals may call/text you about your inquiry, which may involve use of automated means and prerecorded/artificial voices and applies even if you are registered on a national or state Do Not Call list. You don't need to consent as a condition of buying any property, goods, or services. Message/data rates may apply. You also agree to our Terms of Use.
Learn how to advertise your homesEstimated market value
Not available
Estimated sales range
Not available
$3,413/mo
Price history
| Date | Event | Price |
|---|---|---|
| 1/2/2026 | Price change | $461,900+0.9%$190/sqft |
Source: | ||
| 4/9/2025 | Price change | $457,900-4.2%$188/sqft |
Source: | ||
| 3/1/2024 | Price change | $477,900+1.1%$196/sqft |
Source: | ||
| 2/1/2024 | Price change | $472,900+1.1%$194/sqft |
Source: | ||
| 1/23/2024 | Listed for sale | $467,900$192/sqft |
Source: | ||
Public tax history
New Beginnings Start at Home
- Discover how you can save and make your dream home a reality this year!Source: Fischer HomesMonthly payment
Neighborhood: 45030
Nearby schools
GreatSchools rating
- 8/10Crosby Elementary SchoolGrades: K-5Distance: 2.4 mi
- 6/10Harrison Middle SchoolGrades: 6-8Distance: 2.1 mi
- 5/10William Henry Harrison High SchoolGrades: 9-12Distance: 2.2 mi
Schools provided by the builder
- District: Southwest Local School District
Source: Fischer Homes. This data may not be complete. We recommend contacting the local school district to confirm school assignments for this home.
