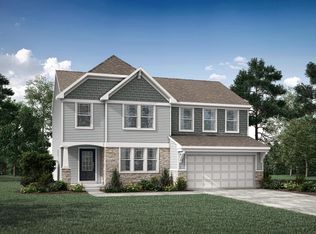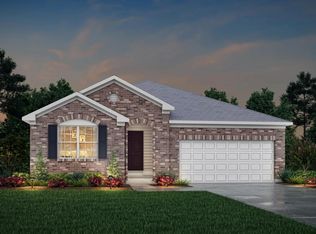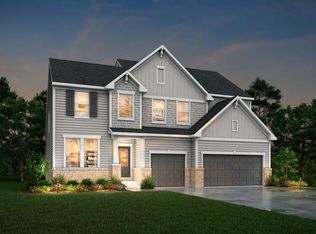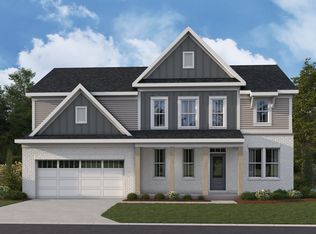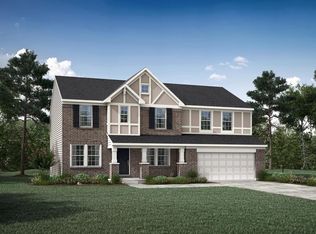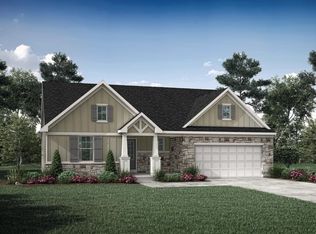Buildable plan: ALWICK, Trailhead Sequoia, Harrison, OH 45030
Buildable plan
This is a floor plan you could choose to build within this community.
View move-in ready homesWhat's special
- 13 |
- 0 |
Travel times
Schedule tour
Select your preferred tour type — either in-person or real-time video tour — then discuss available options with the builder representative you're connected with.
Facts & features
Interior
Bedrooms & bathrooms
- Bedrooms: 4
- Bathrooms: 3
- Full bathrooms: 2
- 1/2 bathrooms: 1
Features
- Has fireplace: Yes
Interior area
- Total interior livable area: 2,631 sqft
Video & virtual tour
Property
Parking
- Total spaces: 2
- Parking features: Garage
- Garage spaces: 2
Features
- Levels: 2.0
- Stories: 2
Construction
Type & style
- Home type: SingleFamily
- Property subtype: Single Family Residence
Condition
- New Construction
- New construction: Yes
Details
- Builder name: Drees Homes
Community & HOA
Community
- Subdivision: Trailhead Sequoia
HOA
- Has HOA: Yes
Location
- Region: Harrison
Financial & listing details
- Price per square foot: $187/sqft
- Date on market: 11/22/2025
About the community
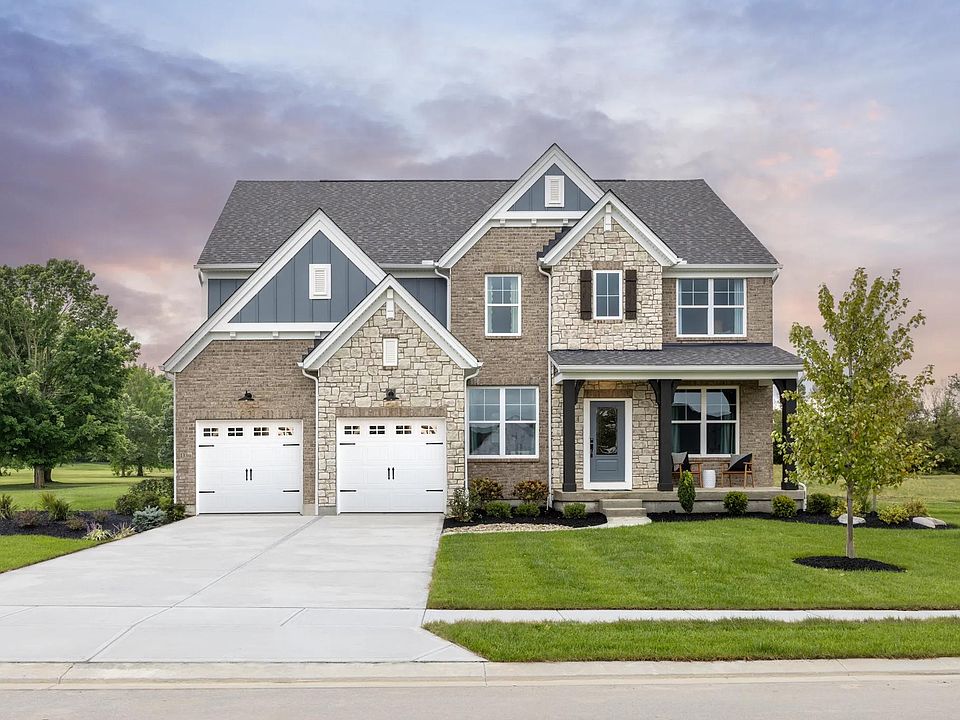
Source: Drees Homes
2 homes in this community
Available homes
| Listing | Price | Bed / bath | Status |
|---|---|---|---|
| 1319 Trailhead Pl | $499,900 | 3 bed / 3 bath | Available |
| 1270 Trailhead Pl | $559,900 | 3 bed / 3 bath | Available |
Source: Drees Homes
Contact builder

By pressing Contact builder, you agree that Zillow Group and other real estate professionals may call/text you about your inquiry, which may involve use of automated means and prerecorded/artificial voices and applies even if you are registered on a national or state Do Not Call list. You don't need to consent as a condition of buying any property, goods, or services. Message/data rates may apply. You also agree to our Terms of Use.
Learn how to advertise your homesEstimated market value
Not available
Estimated sales range
Not available
$3,618/mo
Price history
| Date | Event | Price |
|---|---|---|
| 3/30/2025 | Price change | $492,600+1%$187/sqft |
Source: | ||
| 3/2/2025 | Price change | $487,600+0.5%$185/sqft |
Source: | ||
| 1/25/2025 | Price change | $485,100+0.6%$184/sqft |
Source: | ||
| 1/21/2025 | Price change | $482,100+0.6%$183/sqft |
Source: | ||
| 1/19/2025 | Price change | $479,100-0.6%$182/sqft |
Source: | ||
Public tax history
Monthly payment
Neighborhood: 45030
Nearby schools
GreatSchools rating
- 8/10Crosby Elementary SchoolGrades: K-5Distance: 2.2 mi
- 6/10Harrison Middle SchoolGrades: 6-8Distance: 2.1 mi
- 5/10William Henry Harrison High SchoolGrades: 9-12Distance: 2.3 mi
Schools provided by the builder
- Elementary: Crosby Elementary
- Middle: Harrison Middle School
- High: William Henry Harrison High School
- District: Southwest Local
Source: Drees Homes. This data may not be complete. We recommend contacting the local school district to confirm school assignments for this home.
