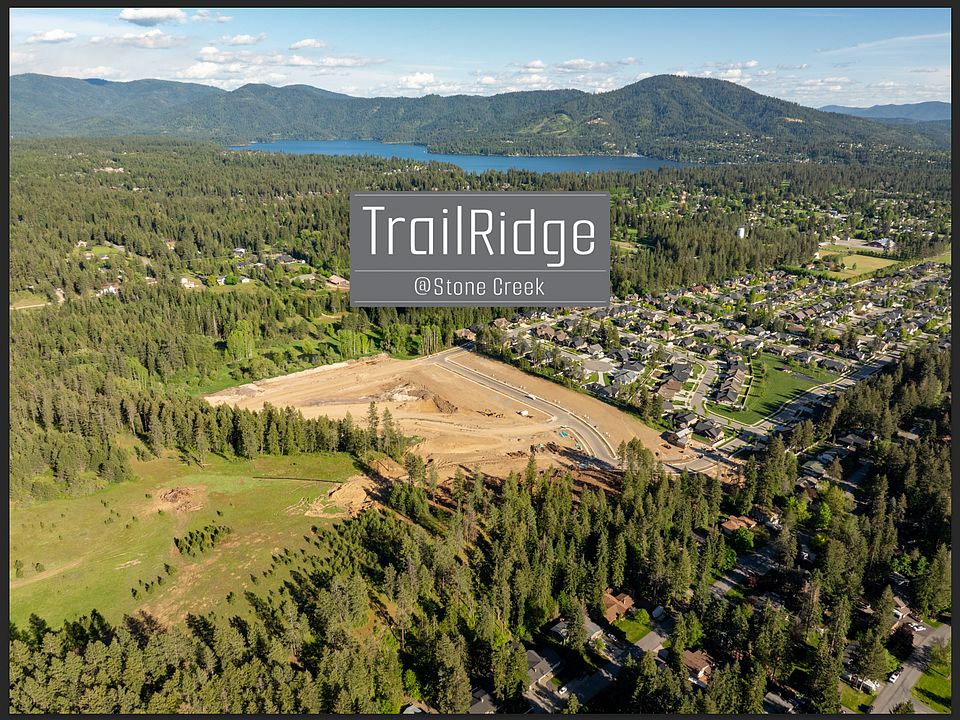Our new model is now open!
The serene beauty of Trail Ridge makes it a distinctive setting for Award-Winning Anthem Pacific Homes. Located in the highly sought after area of Hayden, ID you are close to lakes, beaches, water sports, golf courses, hiking/biking/equestrian trails, parks, and so much more. This development offers a wide variety of plans ranging from 3 bed/2 bath to 6 bed/4 bath base plans at competitive price points for this area.
You will have the opportunity to request modifications and/or additions as part of our personalization process. This begins at the builder meeting where we discuss your particular needs and provide a myriad of choices, including basements or shops depending on the site. With the help of our professional design team, we can work with you to create something unique that everyone can be proud of.
As you drive into Trail Ridge and look at Anthem Pacific Homes you will be inspired by the curb appeal due to the quality of our plans, construction materials, and craftmanship. You will be struck by the knotty alder main entry door with double sidelights and transom, stained/rough cut siding features including corbels, rough cut belly bands, porch posts and beams, sand washed concrete at the front porch, walkway and back patio, full yard landscaping with sod, sprinklers, and curbing, and much more.
When you enter your new home, you will appreciate the open concept layout that allows natural light to flood spaces that are strategically designed to promote flow within the home. Our in-house designer has selected upgraded standard finishes for this community, so each plan is equipped with granite/quartz countertops in kitchen/laundry & baths, full tile mud set shower in the primary suite, Alder or Beech custom soft close cabinets, personalized electrical & lighting package with LED under cabinet kitchen lighting, 38" gas fireplace with stone surround to bottom of mantle, just to name a few.
New construction
from $902,980
Buildable plan: Glacier+, Trail Ridge, Hayden, ID 83835
3beds
1,825sqft
Single Family Residence
Built in 2025
-- sqft lot
$902,700 Zestimate®
$495/sqft
$33/mo HOA
Buildable plan
This is a floor plan you could choose to build within this community.
View move-in ready homesWhat's special
Open concept layoutUpgraded standard finishesCurb appealNatural lightCustom soft close cabinets
- 106 |
- 5 |
Travel times
Schedule tour
Select a date
Facts & features
Interior
Bedrooms & bathrooms
- Bedrooms: 3
- Bathrooms: 2
- Full bathrooms: 2
Heating
- Electric, Natural Gas, Forced Air, Other
Cooling
- Central Air
Features
- Wired for Data, Walk-In Closet(s)
- Windows: Double Pane Windows
- Has fireplace: Yes
Interior area
- Total interior livable area: 1,825 sqft
Property
Parking
- Total spaces: 3
- Parking features: Attached
- Attached garage spaces: 3
Features
- Levels: 1.0
- Stories: 1
Construction
Type & style
- Home type: SingleFamily
- Property subtype: Single Family Residence
Materials
- Concrete, Stone
- Roof: Composition
Condition
- New Construction
- New construction: Yes
Details
- Builder name: Anthem Pacific Homes
Community & HOA
Community
- Security: Fire Sprinkler System
- Subdivision: Trail Ridge
HOA
- Has HOA: Yes
- HOA fee: $33 monthly
Location
- Region: Hayden
Financial & listing details
- Price per square foot: $495/sqft
- Date on market: 7/2/2025
About the community
Our new model is now open!
The serene beauty of Trail Ridge makes it a distinctive setting for Award-Winning Anthem Pacific Homes. Located in the highly sought after area of Hayden, ID you are close to lakes, beaches, water sports, golf courses, hiking/biking/equestrian trails, parks, and so much more. This development offers a wide variety of plans ranging from 3 bed/2 bath to 6 bed/4 bath base plans at competitive price points for this area.
You will have the opportunity to request modifications and/or additions as part of our personalization process. This begins at the builder meeting where we discuss your particular needs and provide a myriad of choices, including basements or shops depending on the site. With the help of our professional design team, we can work with you to create something unique that everyone can be proud of.
As you drive into Trail Ridge and look at Anthem Pacific Homes you will be inspired by the curb appeal due to the quality of our plans, construction materials, and craftmanship. You will be struck by the knotty alder main entry door with double sidelights and transom, stained/rough cut siding features including corbels, rough cut belly bands, porch posts and beams, sand washed concrete at the front porch, walkway and back patio, full yard landscaping with sod, sprinklers, and curbing, and much more.
When you enter your new home, you will appreciate the open concept layout that allows natural light to flood spaces that are strategically designed to promote flow within the home. Our in-house designer has selected upgraded standard finishes for this community, so each plan is equipped with granite/quartz countertops in kitchen/laundry & baths, full tile mud set shower in the primary suite, Alder or Beech custom soft close cabinets, personalized electrical & lighting package with LED under cabinet kitchen lighting, 38" gas fireplace with stone surround to bottom of mantle, just to name a few.
Source: Anthem Pacific Homes

