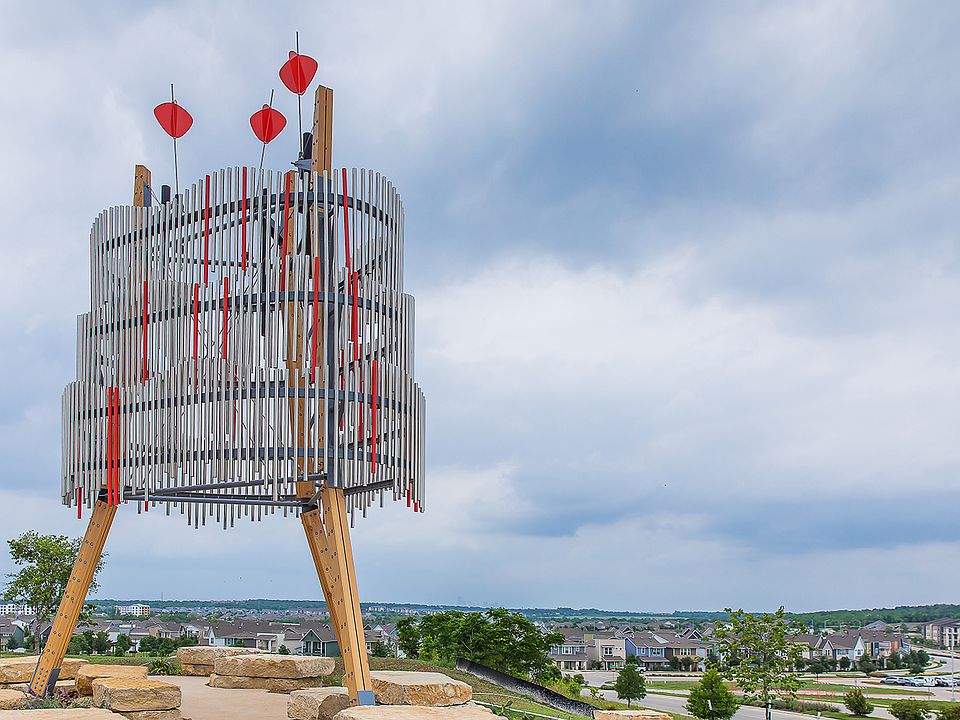Welcome to your dream home, the single-story Mills plan. This modern and sophisticated layout was designed to simultaneously give you a comfortable and functional living experience. As you enter the home, you'll be immediately impressed by the spacious and airy layout. The kitchen boasts a large center island, perfect for preparing meals and entertaining guests. The walk-in pantry provides ample storage space, while the alcove dining area is the ideal spot for intimate meals with family. The Mills plan also features a convenient pocket office just off the kitchen, providing a quiet and productive environment that is perfect for tackling your to-do list. The primary bedroom is an oasis with a generously sized walk-in closet and a dual vanity. With the option to add a garden tub, you can take your relaxation to the next level and create a spa-like retreat. Step outside and enjoy your morning coffee under the solace of your covered patio or use your backyard to host a Texas barbeque with friends. With the option to further enhance your outdoor living experience with an extended front porch and back patio, you can create a space that is sure to impress.
Special offer
from $487,179
Buildable plan: Mills, Traditional Homes Collection at Easton Park, Austin, TX 78744
3beds
2,110sqft
Single Family Residence
Built in 2025
-- sqft lot
$-- Zestimate®
$231/sqft
$-- HOA
Buildable plan
This is a floor plan you could choose to build within this community.
View move-in ready homesWhat's special
Pocket officeCovered patioGenerously sized walk-in closetLarge center islandExtended front porchAlcove dining areaDual vanity
Call: (737) 373-2651
- 20 |
- 1 |
Travel times
Schedule tour
Select your preferred tour type — either in-person or real-time video tour — then discuss available options with the builder representative you're connected with.
Facts & features
Interior
Bedrooms & bathrooms
- Bedrooms: 3
- Bathrooms: 3
- Full bathrooms: 2
- 1/2 bathrooms: 1
Interior area
- Total interior livable area: 2,110 sqft
Video & virtual tour
Property
Parking
- Total spaces: 2
- Parking features: Garage
- Garage spaces: 2
Features
- Levels: 1.0
- Stories: 1
Construction
Type & style
- Home type: SingleFamily
- Property subtype: Single Family Residence
Condition
- New Construction
- New construction: Yes
Details
- Builder name: Brookfield Residential
Community & HOA
Community
- Subdivision: Traditional Homes Collection at Easton Park
Location
- Region: Austin
Financial & listing details
- Price per square foot: $231/sqft
- Date on market: 8/25/2025
About the community
PoolPlaygroundParkTrails+ 4 more
Find your balance at Easton Park. Located in burgeoning Southeast Austin, Easton Park's 2,300-acre community is rooted in the best of local culture and offers residents impressive modern amenities. Just 12 miles from downtown, the neighborhood offers the perfect location for those wanting to be close to the big city, while also enjoying plenty of downtime and endless activities right outside their back door. Brookfield Residential is now selling floor plans from around 1,410 - 2,997 sq. ft. of open and livable space, with three exterior styles available for each plan. Inviting front porches, colorful touches, perfectly sized homes, and work-from-home spaces make these houses ideal. Come see for yourself why everyone is talking about Easton Park!.Easton Park is Austin's new home benchmark. This exceptional neighborhood is 2,300 acres of pure Austin living - connecting residents via parks, exceptional amenities, and a true community atmosphere.
Buy now with low 1.99% rates!*
Get interest rates as low as 1.99%* for the first year with our 3-2-1 Buydown on select homes in Easton Park.Source: Brookfield Residential

