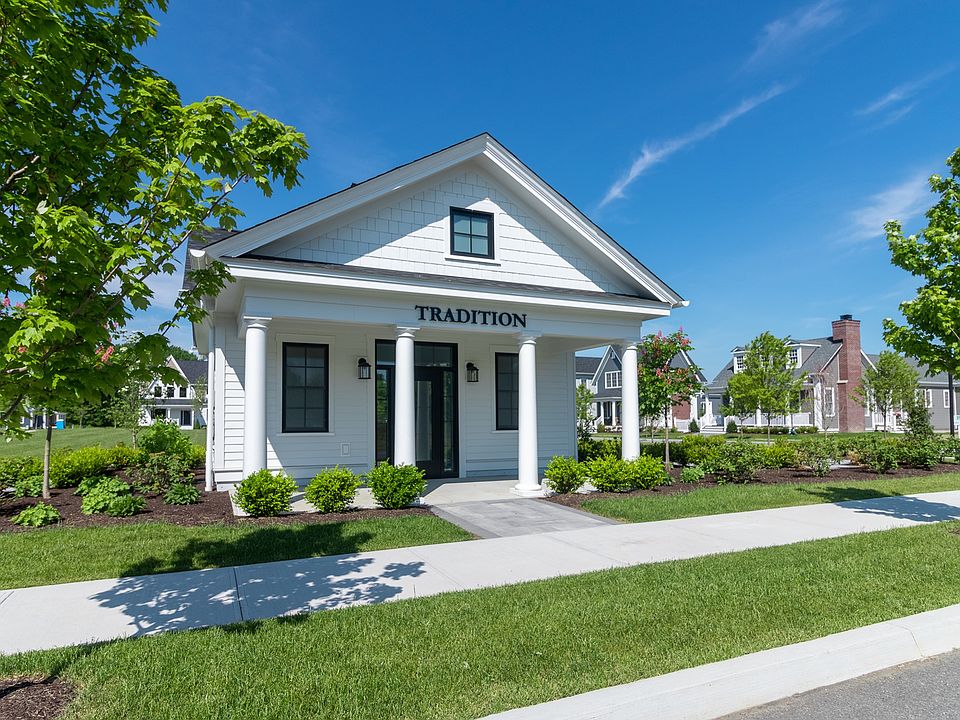The Abbey offers open concept living on the first floor, with a well appointed kitchen with center island, overlooking the dining and living area. The first-floor owners suite offers a walk-in closet and private bathroom. Upstairs, you will find a spacious second bedroom, bathroom and comfortable den.
from $581,900
Buildable plan: The Abbey, Tradition at Red Hook, Red Hook, NY 12571
2beds
1,500sqft
Single Family Residence
Built in 2025
-- sqft lot
$-- Zestimate®
$388/sqft
$450/mo HOA
Buildable plan
This is a floor plan you could choose to build within this community.
View move-in ready homesWhat's special
Spacious second bedroomPrivate bathroomOpen concept livingWalk-in closetComfortable den
- 290 |
- 6 |
Travel times
Schedule tour
Select your preferred tour type — either in-person or real-time video tour — then discuss available options with the builder representative you're connected with.
Select a date
Facts & features
Interior
Bedrooms & bathrooms
- Bedrooms: 2
- Bathrooms: 3
- Full bathrooms: 2
- 1/2 bathrooms: 1
Heating
- Propane, Forced Air
Cooling
- Central Air
Features
- Walk-In Closet(s)
Interior area
- Total interior livable area: 1,500 sqft
Video & virtual tour
Property
Parking
- Total spaces: 2
- Parking features: Detached
- Garage spaces: 2
Features
- Levels: 2.0
- Stories: 2
- Patio & porch: Deck
Construction
Type & style
- Home type: SingleFamily
- Property subtype: Single Family Residence
Materials
- Other
- Roof: Asphalt
Condition
- New Construction
- New construction: Yes
Details
- Builder name: Kirchhoff Brokerage LLC
Community & HOA
Community
- Subdivision: Tradition at Red Hook
HOA
- Has HOA: Yes
- HOA fee: $450 monthly
Location
- Region: Red Hook
Financial & listing details
- Price per square foot: $388/sqft
- Date on market: 4/17/2025
About the community
PoolPlaygroundSoccerTrails+ 1 more
Tradition at Red Hook is a vibrant and beautiful Traditional Neighborhood Development (TND) located in Northern Dutchess County. Tradition's master plan was created by TND architect Michael Watkins of Gaithersburg, Maryland. This walkable neighborhood is designed with tree-lined streets & sidewalks, greens, a dog park, a playground, and 30 acres of protected open space complete with walking trails. From our Greek Revival-inspired mail cottage located on the entry square to our beautifully appointed community center located near the preservation area, you will be surrounded by classically designed homes reminiscent of the architectural styles found throughout the Hudson Valley. There are many plan types to choose from, including single-family, cottages, and townhomes that are designed with deep front porches, Hardie siding, and to be energy-efficient. Choose homes with attached garages or optional detached garages that are accessed by private allies (lot specific). For more information, please visit our website to see our models and to learn more about living at Tradition.
Source: Tradition at Red Hook

