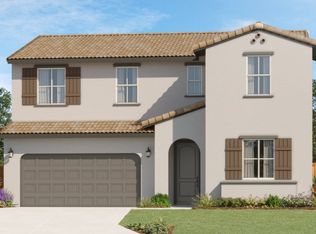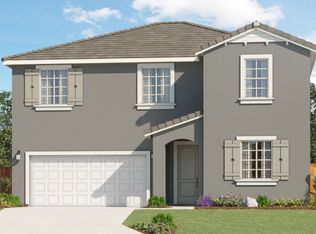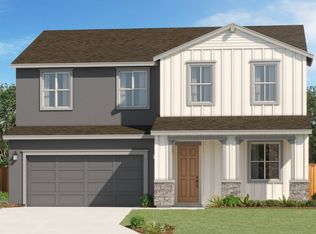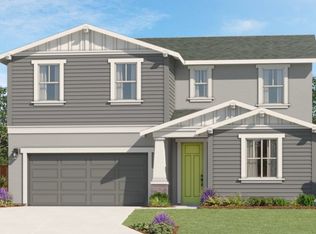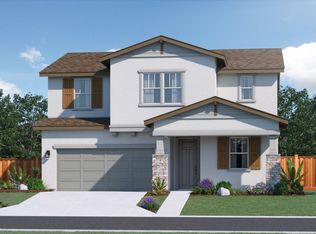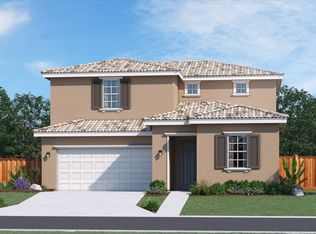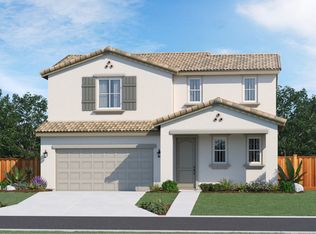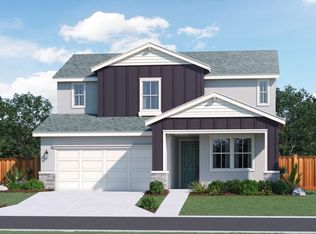This two-story home showcases an open floorplan on the first level, where the family room, kitchen and dining room flow into one another seamlessly. Sliding glass doors lead to the outdoor space. A secondary bedroom is located close to a full bathroom, ideal for overnight guests or a home office. Upstairs is three more bedrooms, including the luxurious owner's suite with a restful bedroom, an en-suite bathroom and a spacious walk-in closet.
from $755,880
Buildable plan: Residence 2, Tracy Hills : Fairgrove, Tracy, CA 95377
4beds
2,140sqft
Est.:
Single Family Residence
Built in 2026
-- sqft lot
$-- Zestimate®
$353/sqft
$-- HOA
Buildable plan
This is a floor plan you could choose to build within this community.
View move-in ready homesWhat's special
En-suite bathroomSpacious walk-in closetOpen floorplanRestful bedroom
- 157 |
- 4 |
Travel times
Facts & features
Interior
Bedrooms & bathrooms
- Bedrooms: 4
- Bathrooms: 3
- Full bathrooms: 3
Interior area
- Total interior livable area: 2,140 sqft
Video & virtual tour
Property
Parking
- Total spaces: 2
- Parking features: Garage
- Garage spaces: 2
Features
- Levels: 2.0
- Stories: 2
Construction
Type & style
- Home type: SingleFamily
- Property subtype: Single Family Residence
Condition
- New Construction
- New construction: Yes
Details
- Builder name: Lennar
Community & HOA
Community
- Subdivision: Tracy Hills : Fairgrove
Location
- Region: Tracy
Financial & listing details
- Price per square foot: $353/sqft
- Date on market: 1/23/2026
About the community
PoolPlaygroundBasketballPark+ 3 more
Fairgrove is a collection of new single-family homes for sale at the Tracy Hills masterplan in Tracy, CA. Residents enjoy a wide range of community amenities, including a swimming pool, clubhouse, park, picnic area, playground and trails, as well as a brand-new fire station and future elementary school. Downtown Tracy is just nearby, featuring shops, restaurants, farmer's markets, year-round events and more. Models open daily.
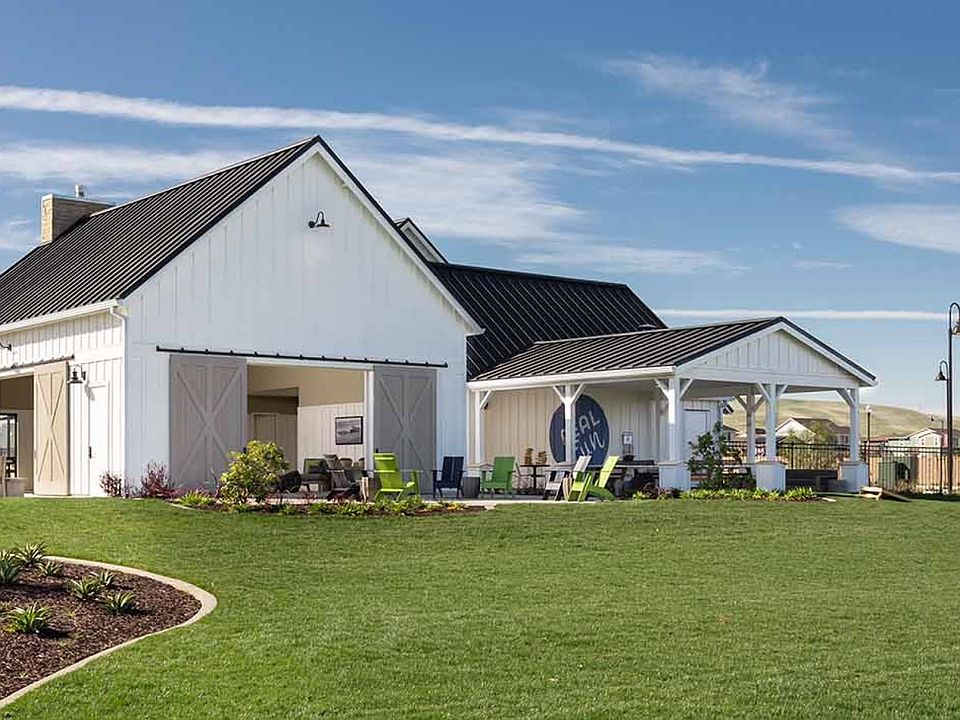
5422 Ironwood Avenue, Tracy, CA 95377
Source: Lennar Homes
6 homes in this community
Homes based on this plan
| Listing | Price | Bed / bath | Status |
|---|---|---|---|
| 5173 Yarrow Ave | $735,880 | 4 bed / 3 bath | Move-in ready |
Other available homes
| Listing | Price | Bed / bath | Status |
|---|---|---|---|
| 5140 Andrew Camilleri Ave | $675,880 | 3 bed / 3 bath | Move-in ready |
| 4201 Telluride St | $733,880 | 4 bed / 3 bath | Move-in ready |
| 5155 Yarrow Ave | $749,880 | 4 bed / 3 bath | Move-in ready |
| 5137 Yarrow Ave | $783,880 | 4 bed / 3 bath | Move-in ready |
| 5158 Andrew Camilleri Ave | $793,880 | 4 bed / 3 bath | Move-in ready |
Source: Lennar Homes
Contact builder

Connect with the builder representative who can help you get answers to your questions.
By pressing Contact builder, you agree that Zillow Group and other real estate professionals may call/text you about your inquiry, which may involve use of automated means and prerecorded/artificial voices and applies even if you are registered on a national or state Do Not Call list. You don't need to consent as a condition of buying any property, goods, or services. Message/data rates may apply. You also agree to our Terms of Use.
Learn how to advertise your homesEstimated market value
Not available
Estimated sales range
Not available
$3,344/mo
Price history
| Date | Event | Price |
|---|---|---|
| 7/19/2025 | Price change | $755,880+0.8%$353/sqft |
Source: | ||
| 3/15/2025 | Price change | $749,880-6.3%$350/sqft |
Source: | ||
| 5/18/2024 | Price change | $799,880+0.9%$374/sqft |
Source: | ||
| 5/11/2024 | Price change | $792,880+0.4%$371/sqft |
Source: | ||
| 4/27/2024 | Price change | $789,880+0.6%$369/sqft |
Source: | ||
Public tax history
Tax history is unavailable.
Monthly payment
Neighborhood: 95377
Nearby schools
GreatSchools rating
- 8/10Monticello Elementary SchoolGrades: K-4Distance: 2.7 mi
- 9/10Jefferson SchoolGrades: 5-8Distance: 4.8 mi
