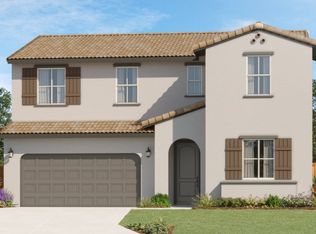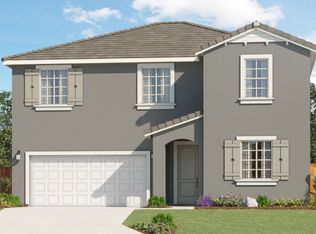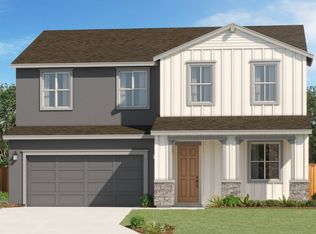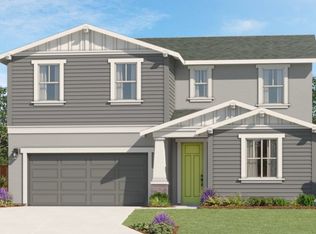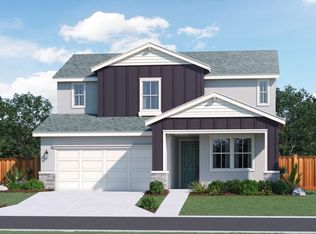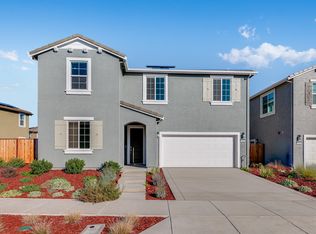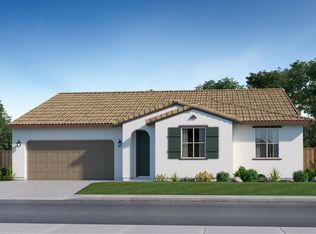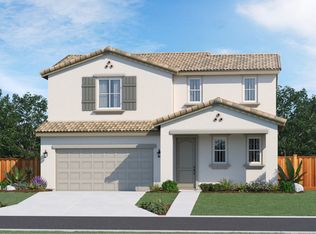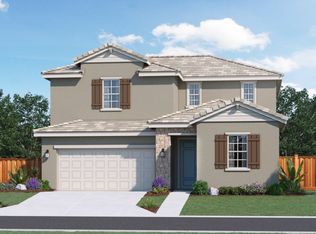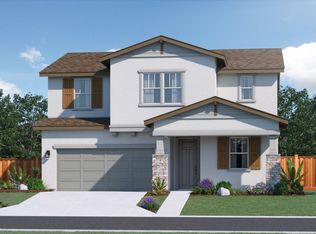A spacious open floorplan is found on the first level of this two-story home, offering seamless flow between the family room, kitchen and dining room. Off the entry is a secondary bedroom featuring a walk-in closet, situated close to a full bathroom. Three more bedrooms are found upstairs, including the luxurious owner's suite with dual walk-in closets and a spa-inspired bathroom. Both secondary bedrooms located upstairs include walk-in closets as well.
from $773,880
Buildable plan: Residence 3, Tracy Hills : Fairgrove, Tracy, CA 95377
4beds
2,287sqft
Single Family Residence
Built in 2026
-- sqft lot
$785,700 Zestimate®
$338/sqft
$-- HOA
Buildable plan
This is a floor plan you could choose to build within this community.
View move-in ready homesWhat's special
Spa-inspired bathroomDual walk-in closetsSpacious open floorplan
- 131 |
- 5 |
Travel times
Facts & features
Interior
Bedrooms & bathrooms
- Bedrooms: 4
- Bathrooms: 3
- Full bathrooms: 3
Interior area
- Total interior livable area: 2,287 sqft
Property
Parking
- Total spaces: 2
- Parking features: Garage
- Garage spaces: 2
Features
- Levels: 2.0
- Stories: 2
Construction
Type & style
- Home type: SingleFamily
- Property subtype: Single Family Residence
Condition
- New Construction
- New construction: Yes
Details
- Builder name: Lennar
Community & HOA
Community
- Subdivision: Tracy Hills : Fairgrove
Location
- Region: Tracy
Financial & listing details
- Price per square foot: $338/sqft
- Date on market: 12/6/2025
About the community
PoolPlaygroundBasketballPark+ 3 more
Fairgrove is a collection of new single-family homes for sale at the Tracy Hills masterplan in Tracy, CA. Residents enjoy a wide range of community amenities, including a swimming pool, clubhouse, park, picnic area, playground and trails, as well as a brand-new fire station and future elementary school. Downtown Tracy is just nearby, featuring shops, restaurants, farmer's markets, year-round events and more. Models open daily.

5422 Ironwood Avenue, Tracy, CA 95377
Source: Lennar Homes
6 homes in this community
Homes based on this plan
| Listing | Price | Bed / bath | Status |
|---|---|---|---|
| 4201 Telluride St | $733,880 | 4 bed / 3 bath | Move-in ready |
| 5155 Yarrow Ave | $749,880 | 4 bed / 3 bath | Move-in ready |
Other available homes
| Listing | Price | Bed / bath | Status |
|---|---|---|---|
| 5140 Andrew Camilleri Ave | $675,880 | 3 bed / 3 bath | Move-in ready |
| 5173 Yarrow Ave | $735,880 | 4 bed / 3 bath | Move-in ready |
| 5137 Yarrow Ave | $783,880 | 4 bed / 3 bath | Move-in ready |
| 5158 Andrew Camilleri Ave | $793,880 | 4 bed / 3 bath | Move-in ready |
Source: Lennar Homes
Contact builder

Connect with the builder representative who can help you get answers to your questions.
By pressing Contact builder, you agree that Zillow Group and other real estate professionals may call/text you about your inquiry, which may involve use of automated means and prerecorded/artificial voices and applies even if you are registered on a national or state Do Not Call list. You don't need to consent as a condition of buying any property, goods, or services. Message/data rates may apply. You also agree to our Terms of Use.
Learn how to advertise your homesEstimated market value
$785,700
$746,000 - $825,000
$3,243/mo
Price history
| Date | Event | Price |
|---|---|---|
| 7/19/2025 | Price change | $773,880+0.7%$338/sqft |
Source: | ||
| 6/13/2025 | Price change | $768,880-1.3%$336/sqft |
Source: | ||
| 3/15/2025 | Price change | $778,880-6%$341/sqft |
Source: | ||
| 9/27/2024 | Price change | $828,880+0.1%$362/sqft |
Source: | ||
| 9/13/2024 | Price change | $827,880+0.5%$362/sqft |
Source: | ||
Public tax history
Tax history is unavailable.
Monthly payment
Neighborhood: 95377
Nearby schools
GreatSchools rating
- 8/10Monticello Elementary SchoolGrades: K-4Distance: 2.7 mi
- 9/10Jefferson SchoolGrades: 5-8Distance: 4.8 mi
