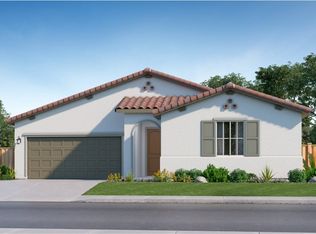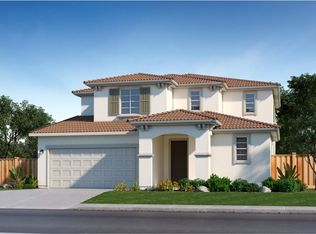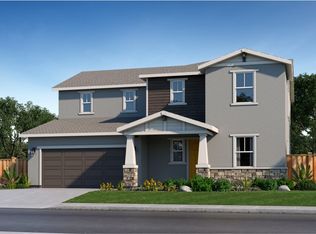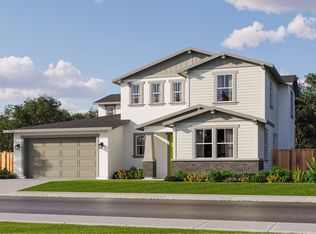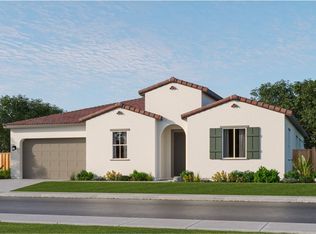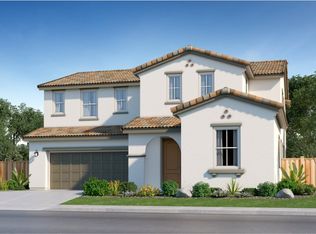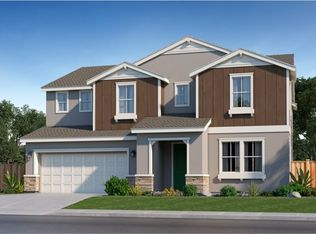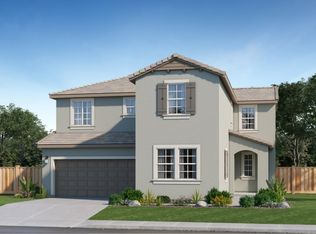Buildable plan: Residence 4, Tracy Hills : Crestwick, Tracy, CA 95377
Buildable plan
This is a floor plan you could choose to build within this community.
View move-in ready homesWhat's special
- 97 |
- 6 |
Travel times
Schedule tour
Select your preferred tour type — either in-person or real-time video tour — then discuss available options with the builder representative you're connected with.
Facts & features
Interior
Bedrooms & bathrooms
- Bedrooms: 5
- Bathrooms: 4
- Full bathrooms: 3
- 1/2 bathrooms: 1
Interior area
- Total interior livable area: 3,267 sqft
Video & virtual tour
Property
Parking
- Total spaces: 3
- Parking features: Garage
- Garage spaces: 3
Features
- Levels: 2.0
- Stories: 2
Construction
Type & style
- Home type: SingleFamily
- Property subtype: Single Family Residence
Condition
- New Construction
- New construction: Yes
Details
- Builder name: Lennar
Community & HOA
Community
- Subdivision: Tracy Hills : Crestwick
Location
- Region: Tracy
Financial & listing details
- Price per square foot: $297/sqft
- Date on market: 12/20/2025
About the community
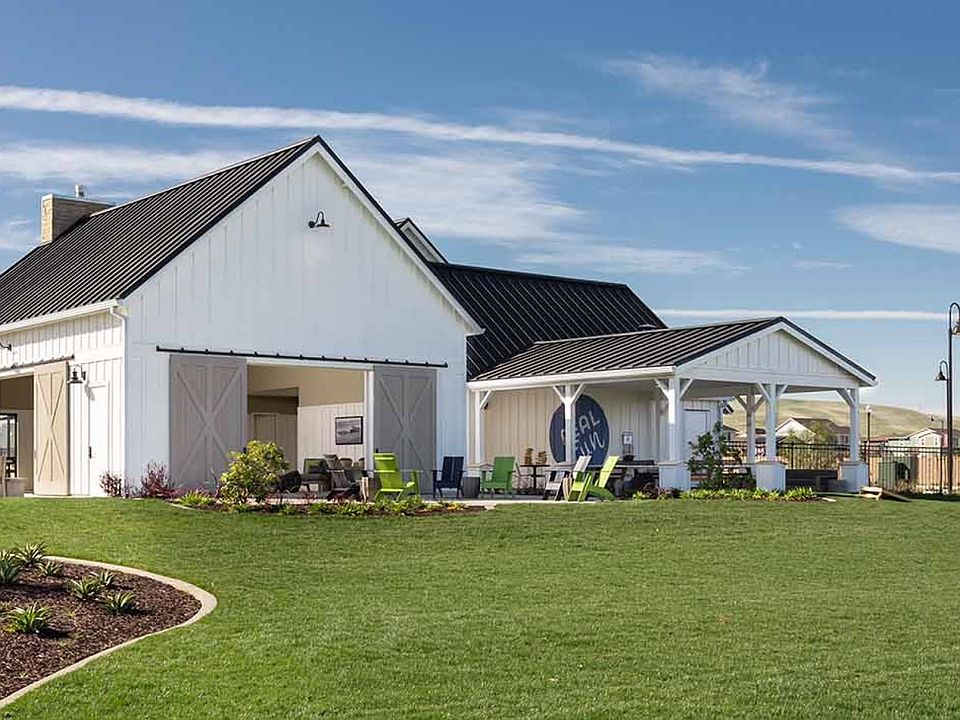
Source: Lennar Homes
4 homes in this community
Homes based on this plan
| Listing | Price | Bed / bath | Status |
|---|---|---|---|
| 2806 Nation Way | $1,017,543 | 5 bed / 4 bath | Available March 2026 |
Other available homes
| Listing | Price | Bed / bath | Status |
|---|---|---|---|
| 2741 Jonah St | $881,880 | 5 bed / 3 bath | Move-in ready |
| 2813 Nation Way | $858,827 | 4 bed / 3 bath | Available February 2026 |
| 2798 Nation Way | $788,868 | 4 bed / 3 bath | Available April 2026 |
Source: Lennar Homes
Contact builder

By pressing Contact builder, you agree that Zillow Group and other real estate professionals may call/text you about your inquiry, which may involve use of automated means and prerecorded/artificial voices and applies even if you are registered on a national or state Do Not Call list. You don't need to consent as a condition of buying any property, goods, or services. Message/data rates may apply. You also agree to our Terms of Use.
Learn how to advertise your homesEstimated market value
Not available
Estimated sales range
Not available
$4,072/mo
Price history
| Date | Event | Price |
|---|---|---|
| 5/30/2025 | Price change | $969,880-4.9%$297/sqft |
Source: | ||
| 3/15/2025 | Price change | $1,019,880-4.9%$312/sqft |
Source: | ||
| 9/13/2024 | Price change | $1,071,880+0.6%$328/sqft |
Source: | ||
| 7/18/2024 | Listed for sale | $1,065,880$326/sqft |
Source: | ||
Public tax history
Monthly payment
Neighborhood: 95377
Nearby schools
GreatSchools rating
- 8/10Monticello Elementary SchoolGrades: K-4Distance: 2.7 mi
- 9/10Jefferson SchoolGrades: 5-8Distance: 4.1 mi
