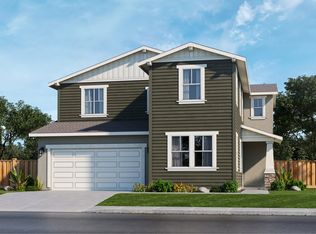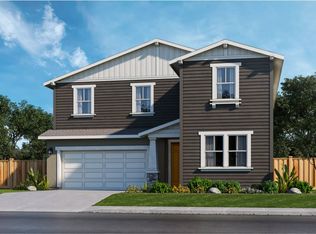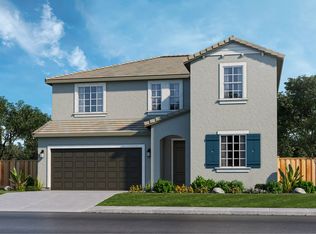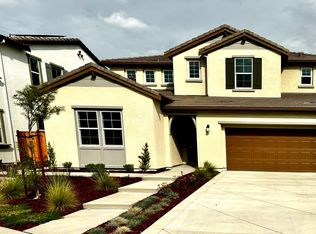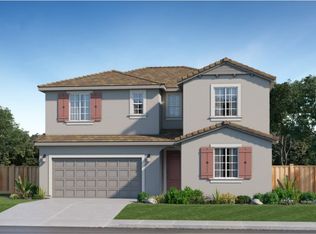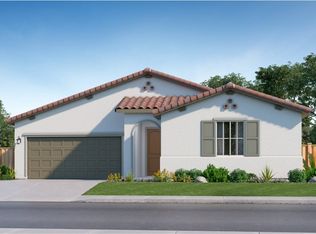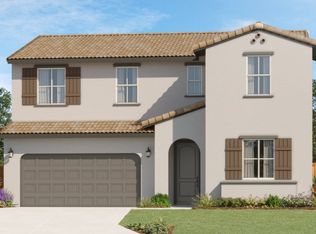Buildable plan: Residence 1, Tracy Hills : Cairnway, Tracy, CA 95377
Buildable plan
This is a floor plan you could choose to build within this community.
View move-in ready homesWhat's special
- 289 |
- 9 |
Travel times
Schedule tour
Select your preferred tour type — either in-person or real-time video tour — then discuss available options with the builder representative you're connected with.
Facts & features
Interior
Bedrooms & bathrooms
- Bedrooms: 4
- Bathrooms: 3
- Full bathrooms: 2
- 1/2 bathrooms: 1
Interior area
- Total interior livable area: 2,220 sqft
Video & virtual tour
Property
Parking
- Total spaces: 2
- Parking features: Garage
- Garage spaces: 2
Features
- Levels: 1.0
- Stories: 1
Construction
Type & style
- Home type: SingleFamily
- Property subtype: Single Family Residence
Condition
- New Construction
- New construction: Yes
Details
- Builder name: Lennar
Community & HOA
Community
- Subdivision: Tracy Hills : Cairnway
Location
- Region: Tracy
Financial & listing details
- Price per square foot: $359/sqft
- Date on market: 1/2/2026
About the community
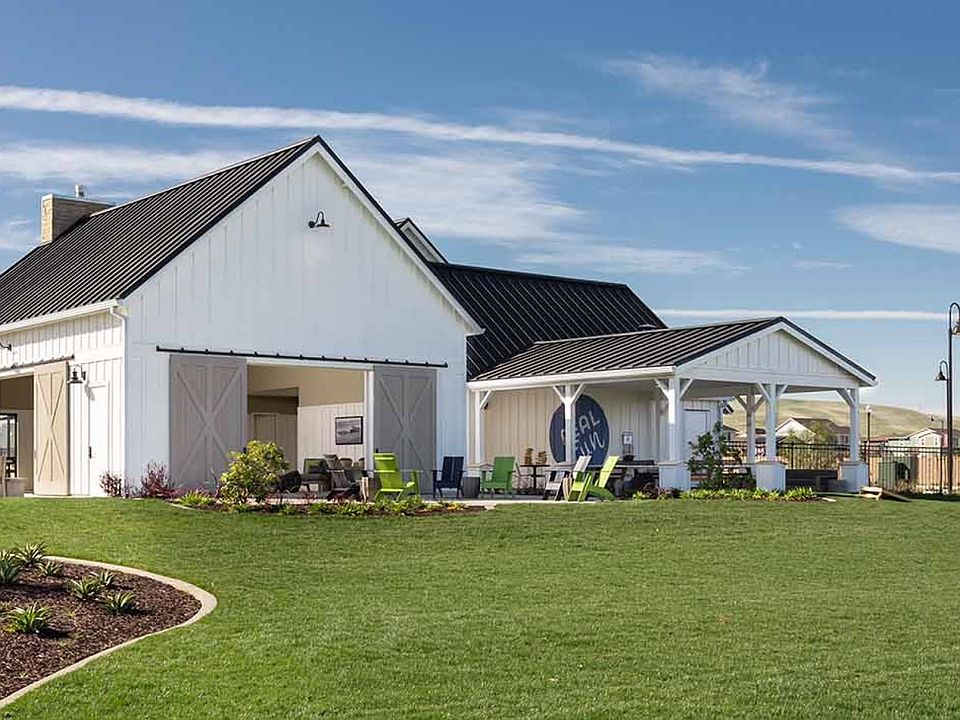
Source: Lennar Homes
4 homes in this community
Homes based on this plan
| Listing | Price | Bed / bath | Status |
|---|---|---|---|
| 2681 Dashwood St | $696,880 | 4 bed / 3 bath | Move-in ready |
Other available homes
| Listing | Price | Bed / bath | Status |
|---|---|---|---|
| 2609 Emery St | $795,880 | 4 bed / 3 bath | Move-in ready |
| 2713 Emery St | $845,880 | 4 bed / 3 bath | Move-in ready |
| 2697 Dashwood St | $893,880 | 5 bed / 3 bath | Move-in ready |
Source: Lennar Homes
Contact builder

By pressing Contact builder, you agree that Zillow Group and other real estate professionals may call/text you about your inquiry, which may involve use of automated means and prerecorded/artificial voices and applies even if you are registered on a national or state Do Not Call list. You don't need to consent as a condition of buying any property, goods, or services. Message/data rates may apply. You also agree to our Terms of Use.
Learn how to advertise your homesEstimated market value
Not available
Estimated sales range
Not available
$3,342/mo
Price history
| Date | Event | Price |
|---|---|---|
| 9/6/2025 | Price change | $795,880-0.5%$359/sqft |
Source: | ||
| 3/15/2025 | Price change | $799,880-5.4%$360/sqft |
Source: | ||
| 1/24/2025 | Price change | $845,880+0.2%$381/sqft |
Source: | ||
| 9/27/2024 | Price change | $843,880+0.1%$380/sqft |
Source: | ||
| 9/13/2024 | Price change | $842,880+0.5%$380/sqft |
Source: | ||
Public tax history
Monthly payment
Neighborhood: 95377
Nearby schools
GreatSchools rating
- 8/10Monticello Elementary SchoolGrades: K-4Distance: 2.9 mi
- 9/10Jefferson SchoolGrades: 5-8Distance: 4 mi
