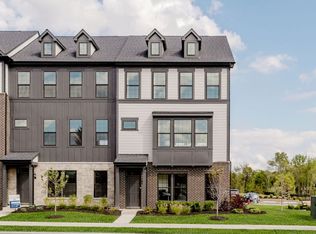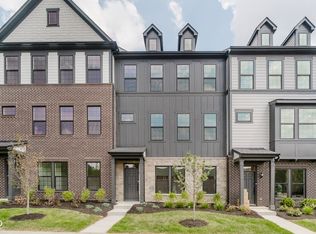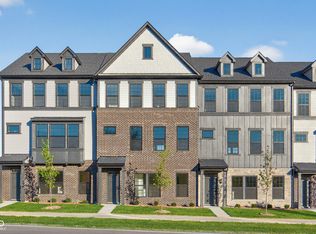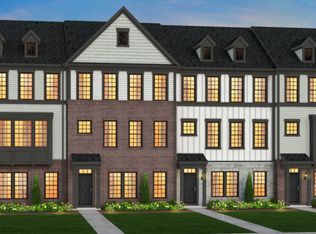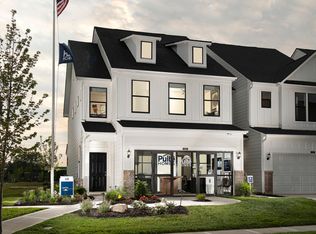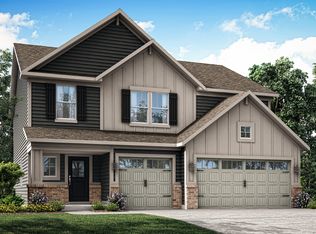Buildable plan: Jayton, Towns at Union, Westfield, IN 46074
Buildable plan
This is a floor plan you could choose to build within this community.
View move-in ready homesWhat's special
- 64 |
- 3 |
Travel times
Schedule tour
Select your preferred tour type — either in-person or real-time video tour — then discuss available options with the builder representative you're connected with.
Facts & features
Interior
Bedrooms & bathrooms
- Bedrooms: 3
- Bathrooms: 3
- Full bathrooms: 2
- 1/2 bathrooms: 1
Interior area
- Total interior livable area: 2,378 sqft
Video & virtual tour
Property
Parking
- Total spaces: 2
- Parking features: Garage
- Garage spaces: 2
Features
- Levels: 3.0
- Stories: 3
Construction
Type & style
- Home type: Townhouse
- Property subtype: Townhouse
Condition
- New Construction
- New construction: Yes
Details
- Builder name: Pulte Homes
Community & HOA
Community
- Subdivision: Towns at Union
Location
- Region: Westfield
Financial & listing details
- Price per square foot: $168/sqft
- Date on market: 1/29/2026
About the community
Source: Pulte
4 homes in this community
Homes based on this plan
| Listing | Price | Bed / bath | Status |
|---|---|---|---|
| 16854 Brinkman Rd | $422,990 | 3 bed / 4 bath | Available February 2026 |
Other available homes
| Listing | Price | Bed / bath | Status |
|---|---|---|---|
| 16748 Brinkman Rd | $399,990 | 3 bed / 4 bath | Available |
| 16752 Brinkman Rd | $405,000 | 4 bed / 4 bath | Available |
| 16758 Brinkman Rd | $418,000 | 3 bed / 4 bath | Pending |
Source: Pulte
Contact builder

By pressing Contact builder, you agree that Zillow Group and other real estate professionals may call/text you about your inquiry, which may involve use of automated means and prerecorded/artificial voices and applies even if you are registered on a national or state Do Not Call list. You don't need to consent as a condition of buying any property, goods, or services. Message/data rates may apply. You also agree to our Terms of Use.
Learn how to advertise your homesEstimated market value
$398,500
$379,000 - $418,000
$2,823/mo
Price history
| Date | Event | Price |
|---|---|---|
| 1/9/2026 | Price change | $399,9900%$168/sqft |
Source: | ||
| 1/8/2026 | Price change | $400,000+3.1%$168/sqft |
Source: | ||
| 12/12/2025 | Price change | $388,000+3.5%$163/sqft |
Source: | ||
| 7/4/2025 | Listed for sale | $374,990$158/sqft |
Source: | ||
Public tax history
Monthly payment
Neighborhood: 46074
Nearby schools
GreatSchools rating
- 8/10Westfield Intermediate SchoolGrades: 5-6Distance: 0.8 mi
- 9/10Westfield Middle SchoolGrades: 7-8Distance: 1.2 mi
- 10/10Westfield High SchoolGrades: 9-12Distance: 1.4 mi
Schools provided by the builder
- Elementary: Shamrock Springs Elementary School
- District: Westfield-Washington Schools
Source: Pulte. This data may not be complete. We recommend contacting the local school district to confirm school assignments for this home.
