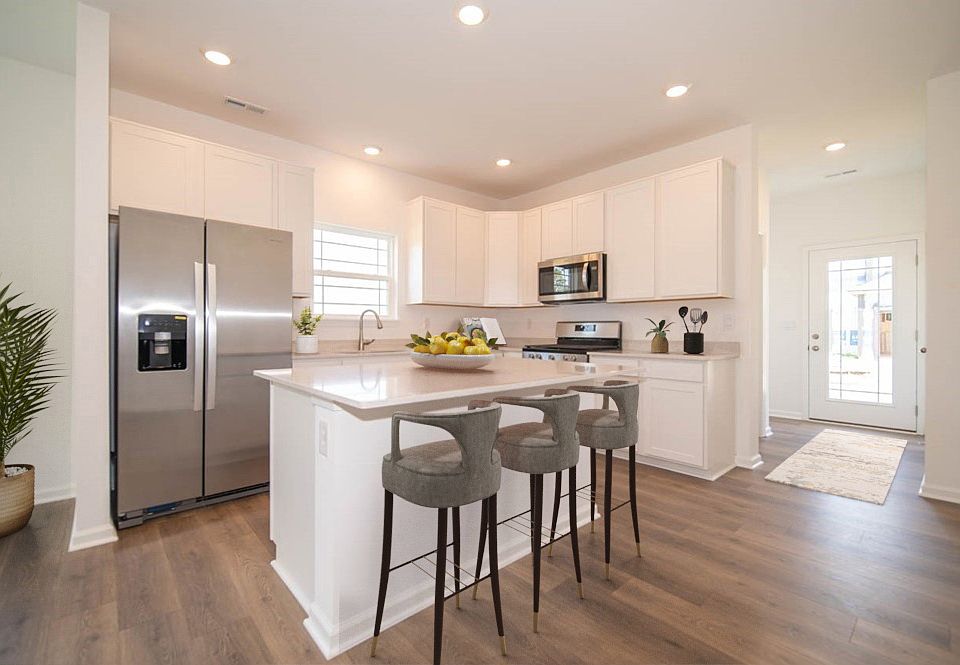D.R. Horton presents the Columbia townhome, available in Whitestown, Indiana, offering the perfect combination of comfort, style, and convenience in a single-story layout. This charming townhome features 2 bedrooms and 2 full baths, with an ideal open concept that promotes easy living and entertaining. Guests will love gathering around the luxurious kitchen island, enjoying the breakfast nook, or relaxing in the spacious great room.
Luxury finishes are found throughout the home, including 9-foot ceilings, 42-inch cabinets with elegant quartz countertops, durable laminate flooring, and spacious showers in both the bathrooms. You will love ease and convenience of the upper-level laundry room and the extra spacious primary bedroom. The Columbia includes a finished 2-car garage providing added insulation to keep you warm during Indiana winters.
Like all D.R. Horton homes, this home is equipped with America's Smart Home® technology, allowing you to control your home remotely with features such as a video doorbell, smart thermostat, and more, providing modern convenience at your fingertips.
Evenings can be enjoyed on the outdoor patio or the scenic walking trails and a wide range of exceptional amenities, including a clubhouse, pool, fitness area, bocce ball, tennis, pickleball, and basketball courts.
Plan your move to easy breezy low maintenance living with the Columbia!
Photos representative of plan only and may vary as built.
New construction
from $285,000
Buildable plan: Columbia Villa, Towns at Trailside, Whitestown, IN 46075
2beds
1,093sqft
Townhouse
Built in 2025
-- sqft lot
$-- Zestimate®
$261/sqft
$-- HOA
Buildable plan
This is a floor plan you could choose to build within this community.
View move-in ready homesWhat's special
Spacious showersSpacious great roomUpper-level laundry roomScenic walking trailsBreakfast nookOutdoor patioExtra spacious primary bedroom
- 63 |
- 3 |
Travel times
Schedule tour
Select your preferred tour type — either in-person or real-time video tour — then discuss available options with the builder representative you're connected with.
Select a date
Facts & features
Interior
Bedrooms & bathrooms
- Bedrooms: 2
- Bathrooms: 2
- Full bathrooms: 2
Interior area
- Total interior livable area: 1,093 sqft
Video & virtual tour
Property
Parking
- Total spaces: 2
- Parking features: Garage
- Garage spaces: 2
Features
- Levels: 1.0
- Stories: 1
Construction
Type & style
- Home type: Townhouse
- Property subtype: Townhouse
Condition
- New Construction
- New construction: Yes
Details
- Builder name: D.R. Horton
Community & HOA
Community
- Subdivision: Towns at Trailside
Location
- Region: Whitestown
Financial & listing details
- Price per square foot: $261/sqft
- Date on market: 4/11/2025
About the community
Welcome home to the freedom of low maintenance townhome living in Towns at Trailside, a new home community with resort-style amenities in Whitestown, Indiana. In this sought-after community, discover single story and two-story floor plans with up to 2,430 sq. ft. and 2 to 5 bedrooms. As you step into each home, you will be captivated by the airy nine-foot ceilings, open layouts, quartz kitchen countertops, center islands, and water-resistant laminate flooring. Additionally, benefit from the comfort, convenience and security offered by the included industry-leading smart home package in all Trailside homes.
Live the lifestyle you crave when you step outside your front door and into the staycation community amenities. Head over to the clubhouse with its 24 hour fitness center, outdoor pool, game room, rentable event space, pickleball courts, basketball court and bocce ball area. Stay active at the outdoor fitness circuit overlooking a serene pond, or meander along the extensive walking trails which connect to the Big 4 Trail. Have a green thumb? The community gardens near the covered picnic pavilion are calling your name.
What are you waiting for? Come learn more about everything Towns at Trailside has to offer today!
Source: DR Horton

