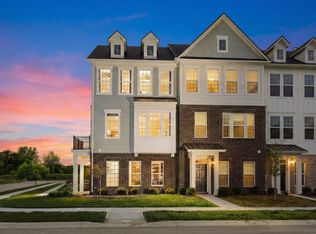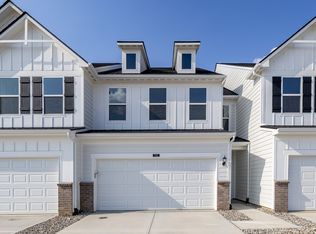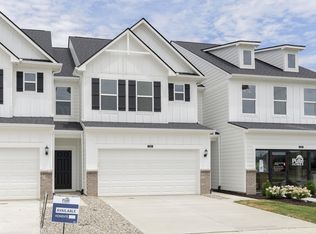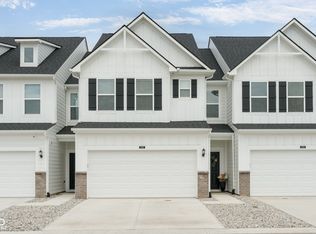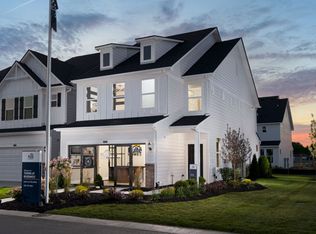Buildable plan: Ashton, Towns at RiverWest, Noblesville, IN 46062
Buildable plan
This is a floor plan you could choose to build within this community.
View move-in ready homesWhat's special
- 174 |
- 11 |
Travel times
Schedule tour
Select your preferred tour type — either in-person or real-time video tour — then discuss available options with the builder representative you're connected with.
Facts & features
Interior
Bedrooms & bathrooms
- Bedrooms: 3
- Bathrooms: 3
- Full bathrooms: 2
- 1/2 bathrooms: 1
Interior area
- Total interior livable area: 1,883 sqft
Video & virtual tour
Property
Parking
- Total spaces: 2
- Parking features: Garage
- Garage spaces: 2
Features
- Levels: 2.0
- Stories: 2
Details
- Parcel number: 291014403024000013
Construction
Type & style
- Home type: Townhouse
- Property subtype: Townhouse
Condition
- New Construction
- New construction: Yes
Details
- Builder name: Pulte Homes
Community & HOA
Community
- Subdivision: Towns at RiverWest
Location
- Region: Noblesville
Financial & listing details
- Price per square foot: $173/sqft
- Tax assessed value: $600
- Date on market: 12/16/2025
About the community
Source: Pulte
3 homes in this community
Homes based on this plan
| Listing | Price | Bed / bath | Status |
|---|---|---|---|
| 7328 Selah Ln | $325,000 | 3 bed / 3 bath | Available March 2026 |
| 7334 Selah Ln | $339,000 | 3 bed / 3 bath | Available March 2026 |
Other available homes
| Listing | Price | Bed / bath | Status |
|---|---|---|---|
| 7235 Selah Ln | $355,970 | 2 bed / 4 bath | Available April 2026 |
Source: Pulte
Contact builder

By pressing Contact builder, you agree that Zillow Group and other real estate professionals may call/text you about your inquiry, which may involve use of automated means and prerecorded/artificial voices and applies even if you are registered on a national or state Do Not Call list. You don't need to consent as a condition of buying any property, goods, or services. Message/data rates may apply. You also agree to our Terms of Use.
Learn how to advertise your homesEstimated market value
Not available
Estimated sales range
Not available
$2,150/mo
Price history
| Date | Event | Price |
|---|---|---|
| 1/4/2026 | Price change | $325,000+1.2%$173/sqft |
Source: | ||
| 12/31/2025 | Price change | $321,000-5%$170/sqft |
Source: | ||
| 12/28/2025 | Price change | $337,990+2.4%$179/sqft |
Source: | ||
| 12/6/2025 | Price change | $330,000+0.3%$175/sqft |
Source: | ||
| 12/3/2025 | Price change | $329,000-1.8%$175/sqft |
Source: | ||
Public tax history
| Year | Property taxes | Tax assessment |
|---|---|---|
| 2024 | -- | $600 |
Find assessor info on the county website
Monthly payment
Neighborhood: 46062
Nearby schools
GreatSchools rating
- 7/10Noble Crossing Elementary SchoolGrades: PK-5Distance: 1.9 mi
- 8/10Noblesville West Middle SchoolGrades: 6-8Distance: 5.4 mi
- 10/10Noblesville High SchoolGrades: 9-12Distance: 4.5 mi
Schools provided by the builder
- Elementary: Noble Crossing Elementary School
- District: Noblesville Schools
Source: Pulte. This data may not be complete. We recommend contacting the local school district to confirm school assignments for this home.
