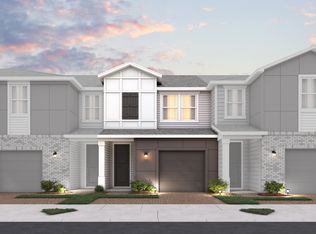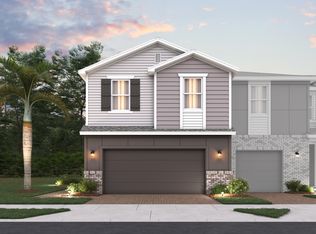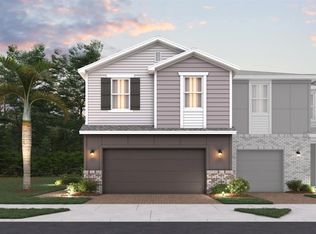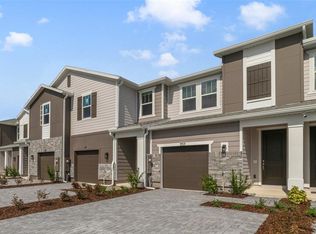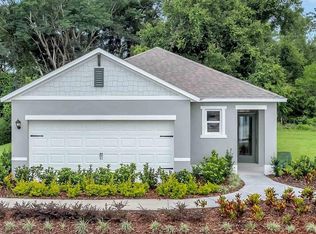Buildable plan: Magnolia, Towns at Riverwalk, Sanford, FL 32771
Buildable plan
This is a floor plan you could choose to build within this community.
View move-in ready homesWhat's special
- 99 |
- 3 |
Travel times
Schedule tour
Select your preferred tour type — either in-person or real-time video tour — then discuss available options with the builder representative you're connected with.
Facts & features
Interior
Bedrooms & bathrooms
- Bedrooms: 3
- Bathrooms: 2
- Full bathrooms: 2
Interior area
- Total interior livable area: 1,635 sqft
Property
Parking
- Total spaces: 1
- Parking features: Garage
- Garage spaces: 1
Features
- Levels: 2.0
- Stories: 2
Construction
Type & style
- Home type: Townhouse
- Property subtype: Townhouse
Condition
- New Construction
- New construction: Yes
Details
- Builder name: Beazer Homes
Community & HOA
Community
- Subdivision: Towns at Riverwalk
Location
- Region: Sanford
Financial & listing details
- Price per square foot: $252/sqft
- Date on market: 12/31/2025
About the community
Low starting rate of 4.25% for the first year!*
A better home for you, and savings too! Enjoy a low starting rate of 4.25% for the first year on select quick move-in homes, for a limited time!*Source: Beazer Homes
4 homes in this community
Available homes
| Listing | Price | Bed / bath | Status |
|---|---|---|---|
| 547 Southern Edge Way | $389,990 | 3 bed / 3 bath | Available |
| 539 Southern Edge Way | $399,990 | 3 bed / 3 bath | Available |
| 559 Southern Edge Way | $399,990 | 3 bed / 3 bath | Available |
| 543 Southern Edge Way | $370,990 | 3 bed / 3 bath | Pending |
Source: Beazer Homes
Contact builder

By pressing Contact builder, you agree that Zillow Group and other real estate professionals may call/text you about your inquiry, which may involve use of automated means and prerecorded/artificial voices and applies even if you are registered on a national or state Do Not Call list. You don't need to consent as a condition of buying any property, goods, or services. Message/data rates may apply. You also agree to our Terms of Use.
Learn how to advertise your homesEstimated market value
Not available
Estimated sales range
Not available
$2,282/mo
Price history
| Date | Event | Price |
|---|---|---|
| 1/2/2026 | Price change | $411,990+0.2%$252/sqft |
Source: | ||
| 12/10/2025 | Price change | $410,990+0.2%$251/sqft |
Source: | ||
| 6/20/2025 | Price change | $409,990+1.2%$251/sqft |
Source: | ||
| 5/28/2025 | Price change | $404,990+1.3%$248/sqft |
Source: | ||
| 3/12/2025 | Listed for sale | $399,990$245/sqft |
Source: | ||
Public tax history
Low starting rate of 4.25% for the first year!*
A better home for you, and savings too! Enjoy a low starting rate of 4.25% for the first year on select quick move-in homes, for a limited time!*Source: Beazer HomesMonthly payment
Neighborhood: 32771
Nearby schools
GreatSchools rating
- 4/10Idyllwilde Elementary SchoolGrades: PK-5Distance: 2.3 mi
- 6/10Markham Woods Middle SchoolGrades: 6-8Distance: 6 mi
- 5/10Seminole High SchoolGrades: PK,9-12Distance: 2.9 mi
Schools provided by the builder
- Elementary: Bentley Elementary School
- Middle: Markham Woods Middle School
- High: Seminole High School
- District: Seminole
Source: Beazer Homes. This data may not be complete. We recommend contacting the local school district to confirm school assignments for this home.
